401 Walnut Street, Clarksville, AR 72830
Local realty services provided by:Better Homes and Gardens Real Estate Journey
Listed by: deborah castleman
Office: moore and company realtors-clarksville
MLS#:1308543
Source:AR_NWAR
Price summary
- Price:$219,000
- Price per sq. ft.:$134.03
About this home
CONTEMPORARY FLAIR offered in this impeccably updated home. New, New, New! New roof, new central air condensation unit, new floors, new fixtures, new water heater, etc. Gorgeous kitchen offers a "high end" electric range and refrigerator. Beautiful new sink is installed beneath the window for outdoor views. NEW INTERIOR PAINT invites a soothing aura. Freshly painted exterior with the new roof combine to present a very handsome residence! Obviously custom built--home has loads of closets throughout plus a huge laundry room with even more!
2 living rooms PLUS A BONUS ROOM. Bonus room is perfect for a media room, office, or play room. One level dwelling is in close proximity to the university. Also nearby is the SPADRA WALKING TRAIL plus convenient to downtown. PREQUALIFIED BUYERS ONLY.
Contact an agent
Home facts
- Year built:1970
- Listing ID #:1308543
- Added:269 day(s) ago
- Updated:February 11, 2026 at 03:25 PM
Rooms and interior
- Bedrooms:3
- Total bathrooms:2
- Full bathrooms:2
- Living area:1,634 sq. ft.
Heating and cooling
- Cooling:Central Air, Electric
- Heating:Central, Electric
Structure and exterior
- Roof:Asphalt, Shingle
- Year built:1970
- Building area:1,634 sq. ft.
- Lot area:0.25 Acres
Utilities
- Water:Public, Water Available
- Sewer:Public Sewer, Sewer Available
Finances and disclosures
- Price:$219,000
- Price per sq. ft.:$134.03
- Tax amount:$143
New listings near 401 Walnut Street
- New
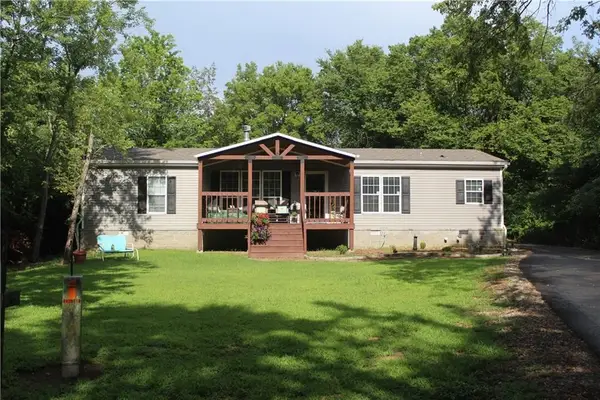 $145,000Active3 beds 2 baths2,240 sq. ft.
$145,000Active3 beds 2 baths2,240 sq. ft.410 Massengale Road, Clarksville, AR 72830
MLS# 1335499Listed by: COLDWELL BANKER PREMIER REALTY - New
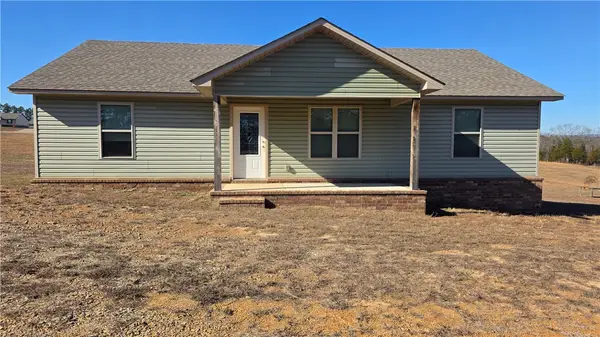 $195,000Active3 beds 2 baths1,080 sq. ft.
$195,000Active3 beds 2 baths1,080 sq. ft.1296 County Road 3561, Clarksville, AR 72830
MLS# 1335577Listed by: ACCORD REALTY 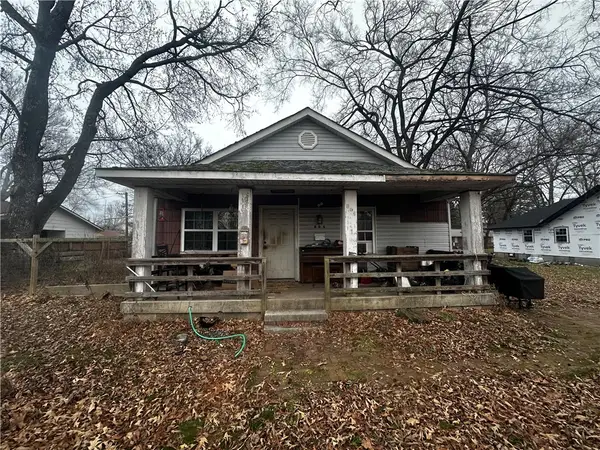 $80,000Pending3 beds 1 baths1,792 sq. ft.
$80,000Pending3 beds 1 baths1,792 sq. ft.804 N Johnson Street, Clarksville, AR 72830
MLS# 1332008Listed by: LIVE. LOVE. ARKANSAS- New
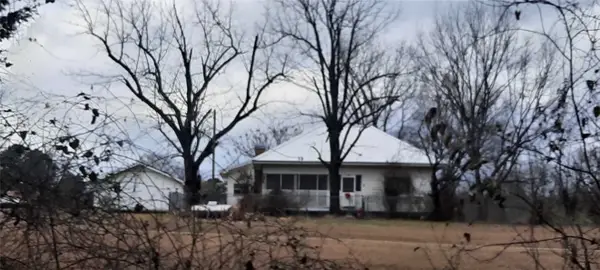 $7,595,000Active2 beds 1 baths2,023 sq. ft.
$7,595,000Active2 beds 1 baths2,023 sq. ft.1399 Mason Road, Clarksville, AR 72830
MLS# 1335188Listed by: COLDWELL BANKER PREMIER REALTY - New
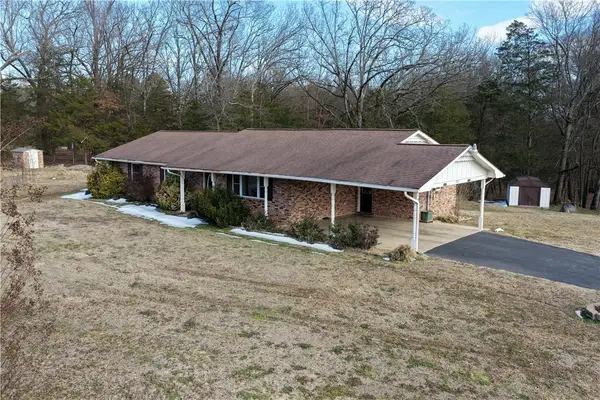 $249,900Active3 beds 2 baths2,113 sq. ft.
$249,900Active3 beds 2 baths2,113 sq. ft.1315 S Crawford Street, Clarksville, AR 72830
MLS# 1335078Listed by: MOORE AND COMPANY REALTORS-CLARKSVILLE - New
 $40,000Active4 Acres
$40,000Active4 Acres312 Cr 3222 Four Ac, Clarksville, AR 72830
MLS# 1333657Listed by: COLDWELL BANKER PREMIER REALTY - New
 $20,000Active2 Acres
$20,000Active2 Acres312 Cr 3222 Two Ac, Clarksville, AR 72830
MLS# 1334856Listed by: COLDWELL BANKER PREMIER REALTY  $191,900Pending2 beds 2 baths869 sq. ft.
$191,900Pending2 beds 2 baths869 sq. ft.408B W Cloud Drive, Siloam Springs, AR 72761
MLS# 1334747Listed by: RAUSCH COLEMAN REALTY GROUP, LLC $169,900Active3 beds 2 baths1,090 sq. ft.
$169,900Active3 beds 2 baths1,090 sq. ft.32 Cypress Avenue, Clarksville, AR 72830
MLS# 1334489Listed by: STALL & ASSOCIATES REAL ESTATE $182,900Active3 beds 2 baths1,286 sq. ft.
$182,900Active3 beds 2 baths1,286 sq. ft.2308 Devin Drive, Clarksville, AR 72830
MLS# 1334459Listed by: STALL & ASSOCIATES REAL ESTATE

