406 S Fulton Street, Clarksville, AR 72830
Local realty services provided by:Better Homes and Gardens Real Estate Journey
Listed by: sharon wheeler
Office: coldwell banker premier realty
MLS#:1324155
Source:AR_NWAR
Price summary
- Price:$175,000
- Price per sq. ft.:$89.74
About this home
Gorgeous historic home in peaceful "Southtown" Clarksville! Walking distance to downtown businesses, coffee shops, ibrary, wallking//biking trails, doctors, courthouse. This beauty is loaded with turn-of-the-century character and charm, but has all the conveniences of today! Original oak floors and TONS of solid oak doors and woodwork throughout. Lots of original hardware. Must see to appreciate! Every room is flooded with natural light! NEW roof; New water heater; New gas furnace; (NEW refrigerator and NEW washer plus dryer and range to convey with acceptable offer.) Luxury vinyl tiles in some rooms. 2-car detached carport. Shed to have new roof. 3 patio slabs. Lovely backyard with an impressive handmade pergola on the patio is the perfect place for the adults to hang out while the kids roast mrshallows at the firepit! Enjoy your morning coffee while watching the sunrise from your front porch with those grand columns! The cozy sunporch overlooking the backyard is perfect for your rockiing chair and a good book.
Contact an agent
Home facts
- Listing ID #:1324155
- Added:84 day(s) ago
- Updated:December 26, 2025 at 09:04 AM
Rooms and interior
- Bedrooms:3
- Total bathrooms:2
- Full bathrooms:2
- Living area:1,950 sq. ft.
Heating and cooling
- Cooling:Central Air, Electric
- Heating:Central, Gas
Structure and exterior
- Roof:Architectural, Shingle
- Building area:1,950 sq. ft.
- Lot area:0.24 Acres
Utilities
- Water:Public, Water Available
- Sewer:Public Sewer, Sewer Available
Finances and disclosures
- Price:$175,000
- Price per sq. ft.:$89.74
- Tax amount:$355
New listings near 406 S Fulton Street
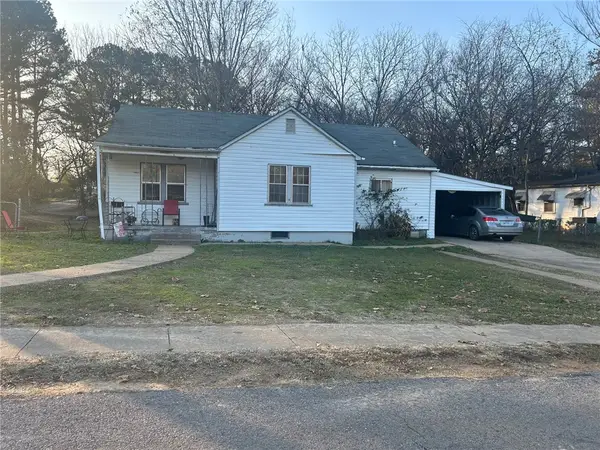 $89,900Active3 beds 1 baths1,188 sq. ft.
$89,900Active3 beds 1 baths1,188 sq. ft.301 N Brown Street, Clarksville, AR 72830
MLS# 1330298Listed by: STALL & ASSOCIATES REAL ESTATE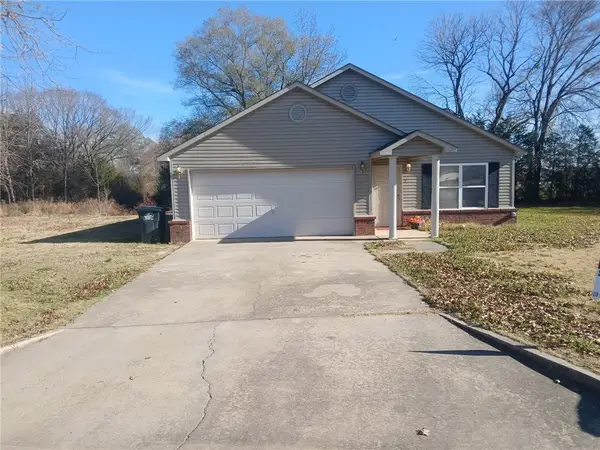 $175,000Active3 beds 2 baths1,040 sq. ft.
$175,000Active3 beds 2 baths1,040 sq. ft.1 Cypress Court, Clarksville, AR 72830
MLS# 1330537Listed by: STALL & ASSOCIATES REAL ESTATE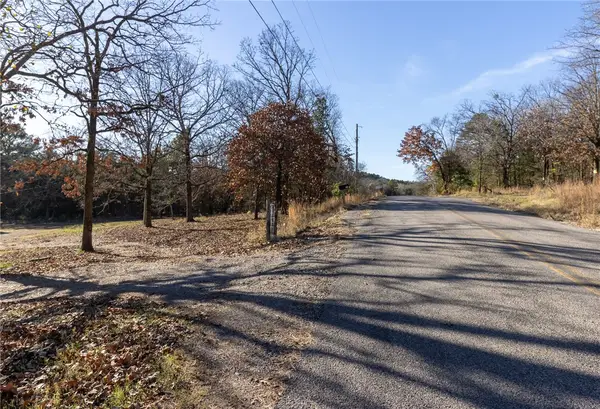 $45,000Pending4 Acres
$45,000Pending4 Acres390 County Road 3222, Clarksville, AR 72830
MLS# 1330547Listed by: MOORE AND COMPANY REALTORS-CLARKSVILLE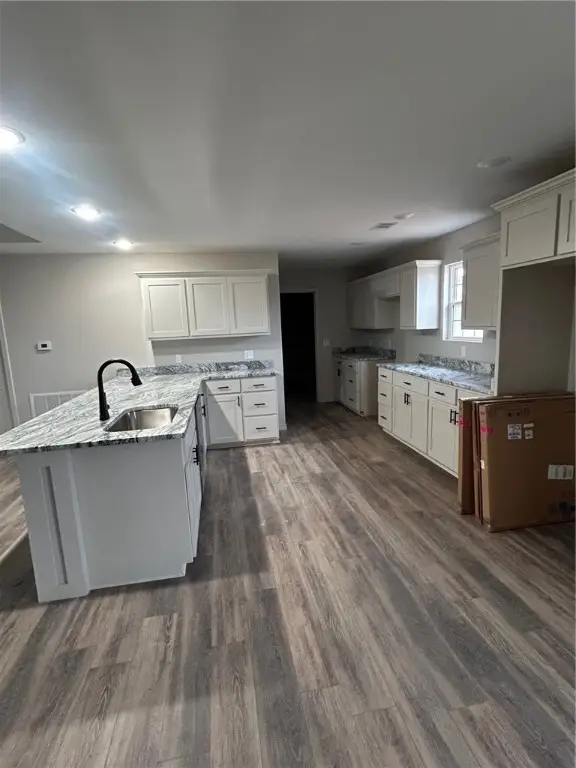 $267,500Active3 beds 2 baths1,600 sq. ft.
$267,500Active3 beds 2 baths1,600 sq. ft.161 Pr 3534, Clarksville, AR 72830
MLS# 1329996Listed by: CENTURY 21 GLOVER TOWN & COUNTRY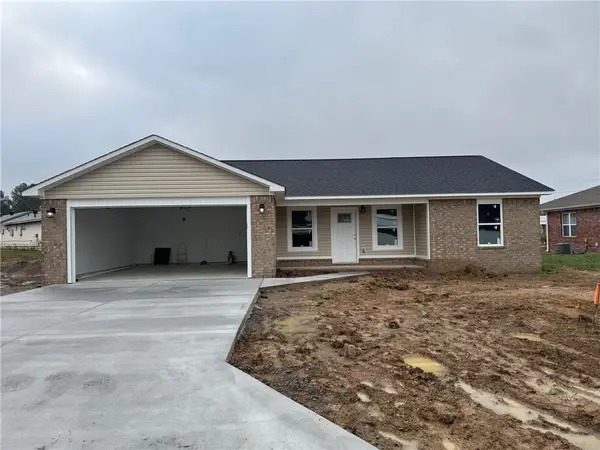 $218,900Active3 beds 2 baths1,240 sq. ft.
$218,900Active3 beds 2 baths1,240 sq. ft.110 Millwood Road, Clarksville, AR 72830
MLS# 1329634Listed by: STALL & ASSOCIATES REAL ESTATE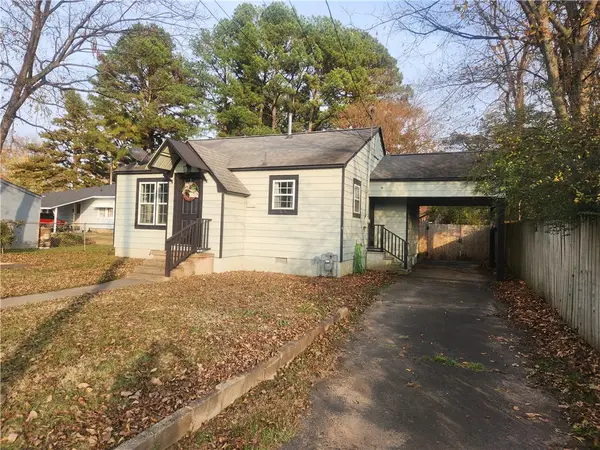 $187,500Active3 beds 2 baths1,184 sq. ft.
$187,500Active3 beds 2 baths1,184 sq. ft.306 Hayes, Clarksville, AR 72830
MLS# 1329098Listed by: COLDWELL BANKER PREMIER REALTY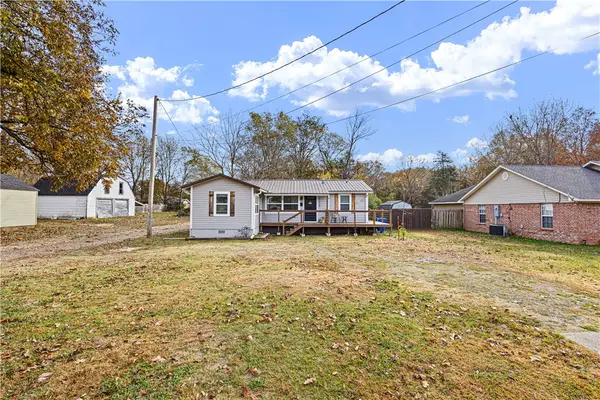 $125,000Pending2 beds 2 baths884 sq. ft.
$125,000Pending2 beds 2 baths884 sq. ft.1108 College Avenue, Clarksville, AR 72830
MLS# 1329018Listed by: LIVE. LOVE. ARKANSAS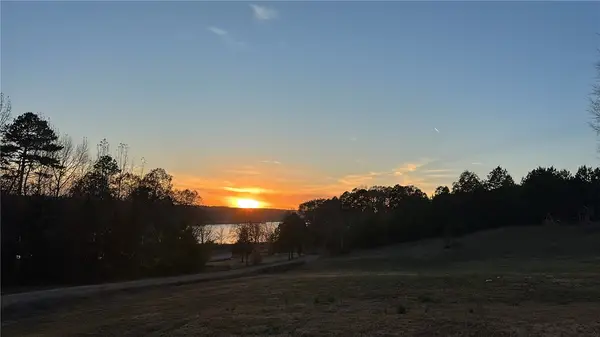 $368,000Active4 beds 3 baths3,568 sq. ft.
$368,000Active4 beds 3 baths3,568 sq. ft.263 County Road 3568, Clarksville, AR 72830
MLS# 1328965Listed by: LIVE. LOVE. ARKANSAS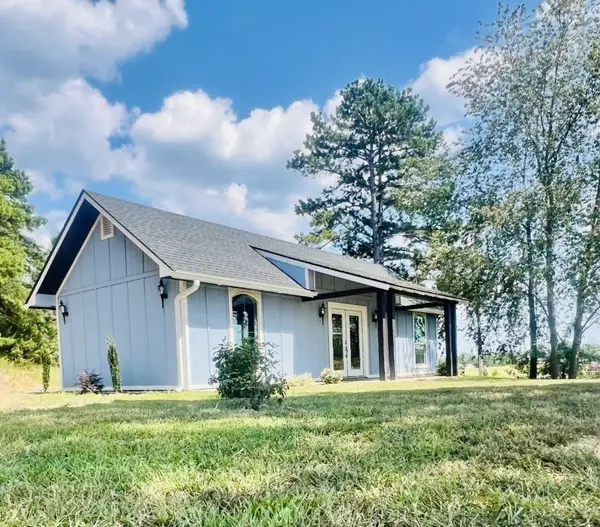 $550,000Active2 beds 1 baths640 sq. ft.
$550,000Active2 beds 1 baths640 sq. ft.366 Cr 3538, Clarksville, AR 72830
MLS# 1328757Listed by: COLDWELL BANKER PREMIER REALTY $139,000Active2 beds 1 baths1,211 sq. ft.
$139,000Active2 beds 1 baths1,211 sq. ft.620 N Miller Street, Clarksville, AR 72830
MLS# 1328459Listed by: MOORE AND COMPANY REALTORS-CLARKSVILLE
