770 Pr 4472, Clarksville, AR 72830
Local realty services provided by:Better Homes and Gardens Real Estate Journey
Listed by: gina wilkins
Office: moore and company realtors-clarksville
MLS#:1324030
Source:AR_NWAR
Price summary
- Price:$265,300
- Price per sq. ft.:$139.93
About this home
Tucked away at the end of a quiet country road this private retreat is surrounded by 5.89+/- acres of mature trees. Spend your mornings on the sunny deck with a cup of coffee or wander the property's outbuildings-including a handy storage shed with fenced area for pets and an open-air barn that's perfect for a chicken coop, workshop, or garden shed. The property also features several fruit trees and an additional slab with utilities and septic where a home once stood. Inside you'll find an inviting open living and dining area, 3 bedrooms, 2 bathrooms, and a spacious kitchen, with its warm wood countertops, roomy pantry, and included appliances. The oversized primary suite is a true retreat, complete with a walk-in closet and a spacious bath designed for comfort. Central heat and air, along with a ducted wood stove system, keep the home cozy in every season. Nestled in the heart of the Ozarks and just minutes from thousands of acres of National Forest this property is the country life style you've been waiting for.
Contact an agent
Home facts
- Year built:1984
- Listing ID #:1324030
- Added:95 day(s) ago
- Updated:January 06, 2026 at 03:22 PM
Rooms and interior
- Bedrooms:3
- Total bathrooms:2
- Full bathrooms:2
- Living area:1,896 sq. ft.
Heating and cooling
- Cooling:Central Air
- Heating:Central
Structure and exterior
- Roof:Metal
- Year built:1984
- Building area:1,896 sq. ft.
- Lot area:5.89 Acres
Utilities
- Water:Public, Water Available
Finances and disclosures
- Price:$265,300
- Price per sq. ft.:$139.93
- Tax amount:$1,049
New listings near 770 Pr 4472
- New
 $130,000Active3 beds 2 baths1,498 sq. ft.
$130,000Active3 beds 2 baths1,498 sq. ft.1 Lakeview Circle, Clarksville, AR 72830
MLS# 1331908Listed by: COLDWELL BANKER PREMIER REALTY  $275,000Active5 Acres
$275,000Active5 Acres000 E Highway 123 & Main Street, Clarksville, AR 72830
MLS# AV19-1458Listed by: MOORE AND COMPANY REALTORS-CLARKSVILLE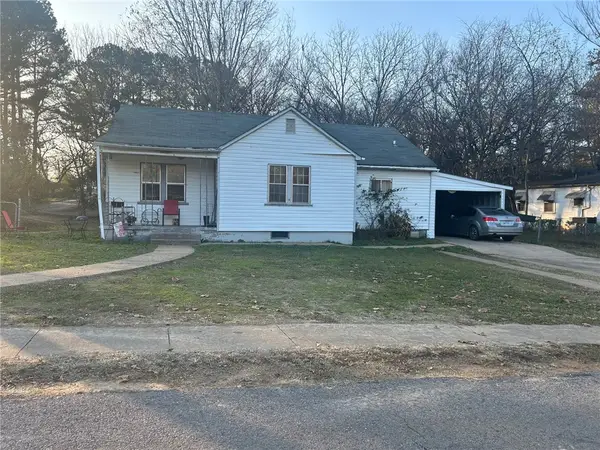 $89,900Active3 beds 1 baths1,188 sq. ft.
$89,900Active3 beds 1 baths1,188 sq. ft.301 N Brown Street, Clarksville, AR 72830
MLS# 1330298Listed by: STALL & ASSOCIATES REAL ESTATE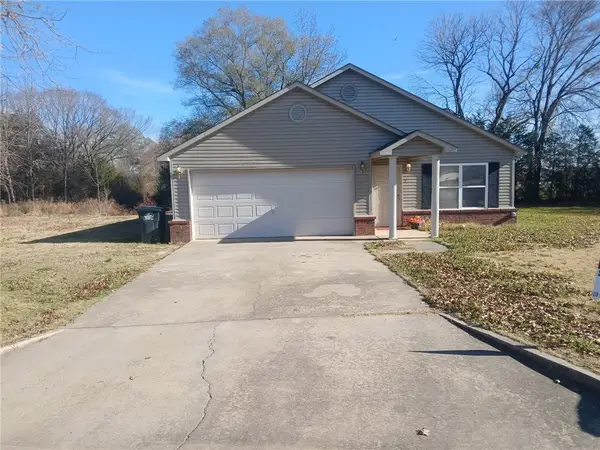 $175,000Active3 beds 2 baths1,040 sq. ft.
$175,000Active3 beds 2 baths1,040 sq. ft.1 Cypress Court, Clarksville, AR 72830
MLS# 1330537Listed by: STALL & ASSOCIATES REAL ESTATE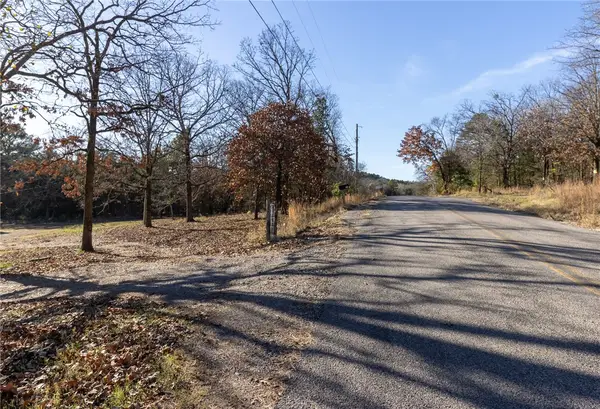 $45,000Pending4 Acres
$45,000Pending4 Acres390 County Road 3222, Clarksville, AR 72830
MLS# 1330547Listed by: MOORE AND COMPANY REALTORS-CLARKSVILLE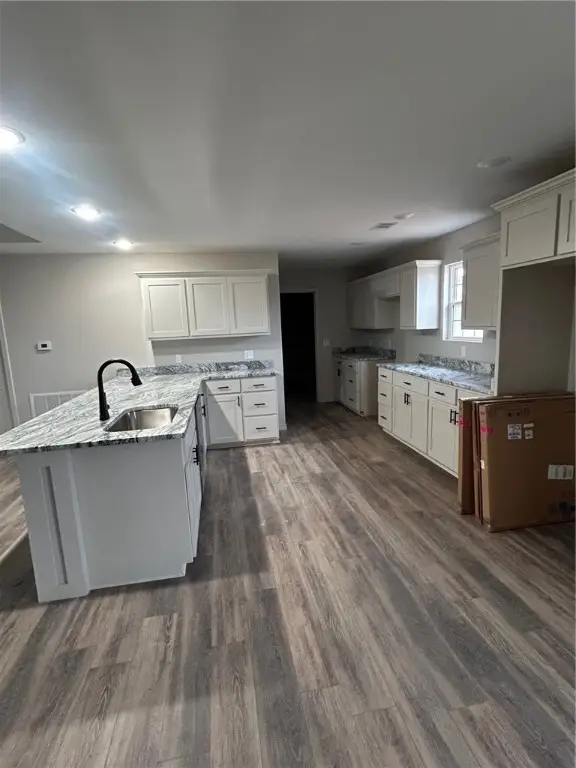 $267,500Active3 beds 2 baths1,600 sq. ft.
$267,500Active3 beds 2 baths1,600 sq. ft.161 Pr 3534, Clarksville, AR 72830
MLS# 1329996Listed by: CENTURY 21 GLOVER TOWN & COUNTRY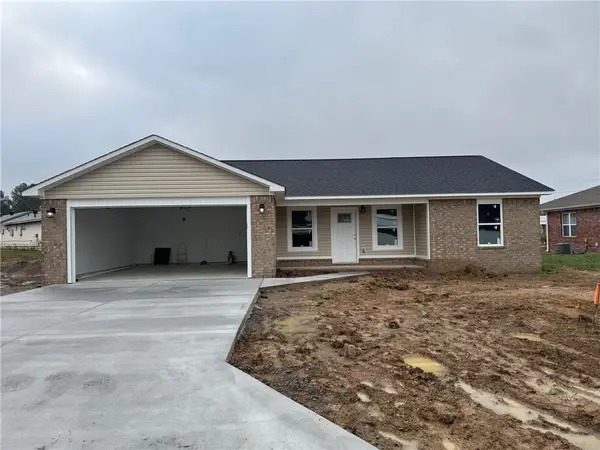 $218,900Active3 beds 2 baths1,240 sq. ft.
$218,900Active3 beds 2 baths1,240 sq. ft.110 Millwood Road, Clarksville, AR 72830
MLS# 1329634Listed by: STALL & ASSOCIATES REAL ESTATE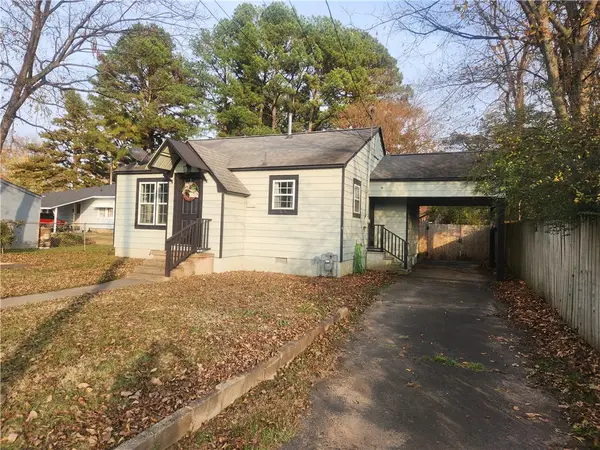 $187,500Active3 beds 2 baths1,184 sq. ft.
$187,500Active3 beds 2 baths1,184 sq. ft.306 Hayes, Clarksville, AR 72830
MLS# 1329098Listed by: COLDWELL BANKER PREMIER REALTY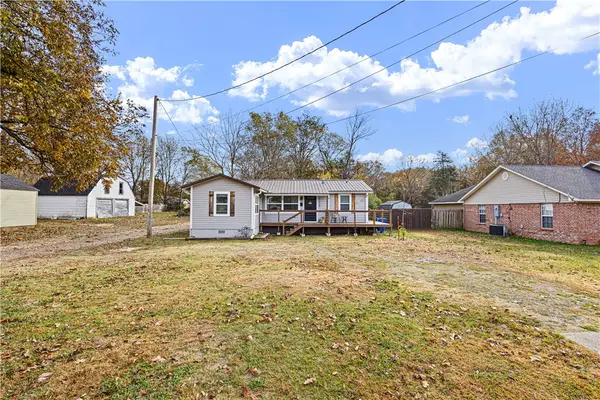 $125,000Pending2 beds 2 baths884 sq. ft.
$125,000Pending2 beds 2 baths884 sq. ft.1108 College Avenue, Clarksville, AR 72830
MLS# 1329018Listed by: LIVE. LOVE. ARKANSAS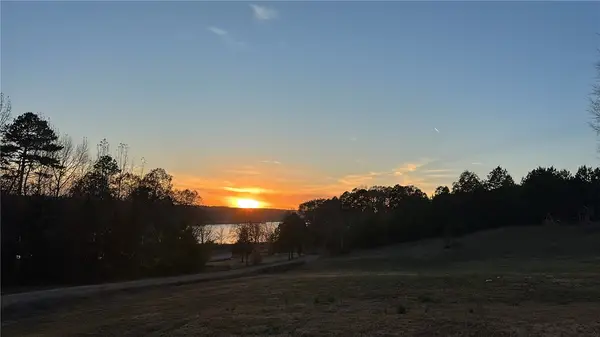 $368,000Active4 beds 3 baths3,568 sq. ft.
$368,000Active4 beds 3 baths3,568 sq. ft.263 County Road 3568, Clarksville, AR 72830
MLS# 1328965Listed by: LIVE. LOVE. ARKANSAS
