887 Cr 3561, Clarksville, AR 72830
Local realty services provided by:Better Homes and Gardens Real Estate Journey
Listed by: deborah castleman
Office: moore and company realtors-clarksville
MLS#:1323543
Source:AR_NWAR
Price summary
- Price:$650,000
- Price per sq. ft.:$116.07
About this home
UNIQUE, RUSTIC- MEETS- INDUSTRIAL IN THIS PHENOMENAL NEWER BARNDOMINIUM! 5,600 sq ft of heated/cooled integrated living space, work place, and hobby arena. Only 3 years old, this secluded, stunning, creation sits on 10 acres more or less. Mountain views, close proximity to the national forest, mountain biking trails, and lakes. Breathtaking views, huge, covered porches on the exterior. The interior of the home portion has exquisite details in every square foot. All appliances convey. The home is approx 1900 sq. ft with the massive garage and shop hosting the remainder of 5600 sq feet. Shop has a half bath. Shop and garage have their own mini split systems. Built to withstand wind velocity of 115 mph (per seller), all windows, doors, skylights, and other covered openings were designed to withstand the specified wind loads. Every room offers high customization. The creek meanders through the north portion of this acreage. More acreage available-call for details. Additional acreage offers a pond and more of the creek.
Contact an agent
Home facts
- Listing ID #:1323543
- Added:90 day(s) ago
- Updated:January 06, 2026 at 03:22 PM
Rooms and interior
- Bedrooms:3
- Total bathrooms:3
- Full bathrooms:2
- Half bathrooms:1
- Living area:5,600 sq. ft.
Heating and cooling
- Cooling:Central Air, Ductless
- Heating:Central, Ductless
Structure and exterior
- Roof:Metal
- Building area:5,600 sq. ft.
- Lot area:10 Acres
Utilities
- Water:Public, Rural, Water Available
- Sewer:Septic Available, Septic Tank
Finances and disclosures
- Price:$650,000
- Price per sq. ft.:$116.07
- Tax amount:$2,448
New listings near 887 Cr 3561
- New
 $130,000Active3 beds 2 baths1,498 sq. ft.
$130,000Active3 beds 2 baths1,498 sq. ft.1 Lakeview Circle, Clarksville, AR 72830
MLS# 1331908Listed by: COLDWELL BANKER PREMIER REALTY  $275,000Active5 Acres
$275,000Active5 Acres000 E Highway 123 & Main Street, Clarksville, AR 72830
MLS# AV19-1458Listed by: MOORE AND COMPANY REALTORS-CLARKSVILLE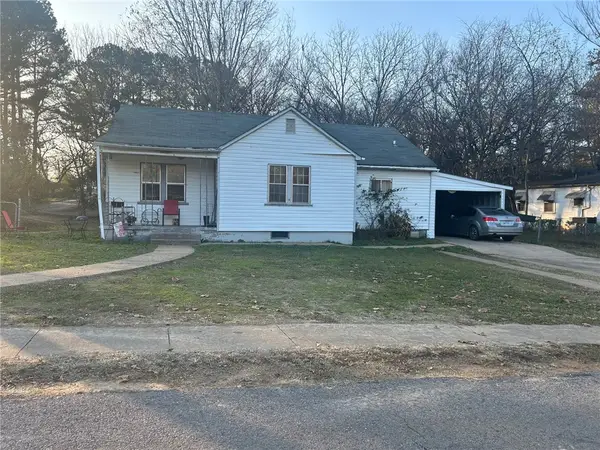 $89,900Active3 beds 1 baths1,188 sq. ft.
$89,900Active3 beds 1 baths1,188 sq. ft.301 N Brown Street, Clarksville, AR 72830
MLS# 1330298Listed by: STALL & ASSOCIATES REAL ESTATE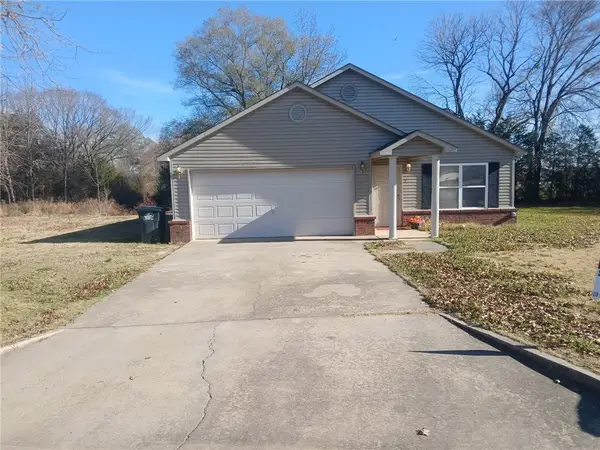 $175,000Active3 beds 2 baths1,040 sq. ft.
$175,000Active3 beds 2 baths1,040 sq. ft.1 Cypress Court, Clarksville, AR 72830
MLS# 1330537Listed by: STALL & ASSOCIATES REAL ESTATE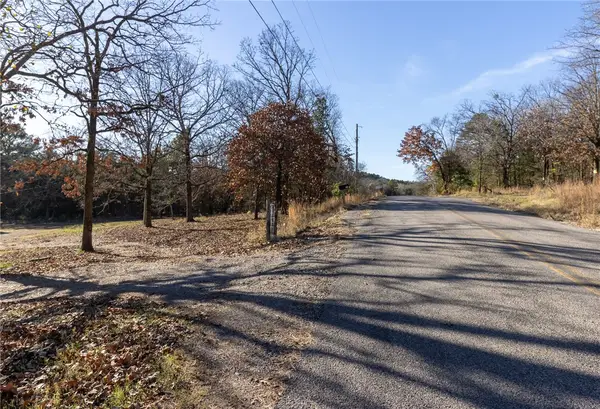 $45,000Pending4 Acres
$45,000Pending4 Acres390 County Road 3222, Clarksville, AR 72830
MLS# 1330547Listed by: MOORE AND COMPANY REALTORS-CLARKSVILLE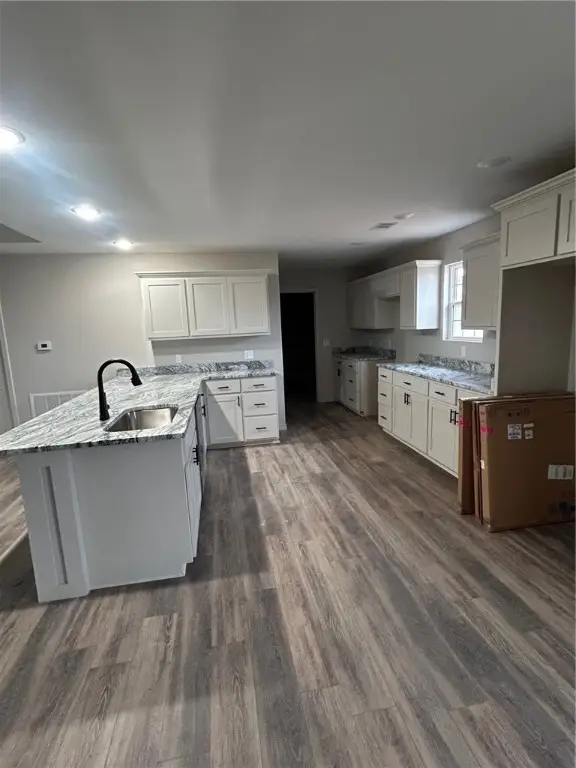 $267,500Active3 beds 2 baths1,600 sq. ft.
$267,500Active3 beds 2 baths1,600 sq. ft.161 Pr 3534, Clarksville, AR 72830
MLS# 1329996Listed by: CENTURY 21 GLOVER TOWN & COUNTRY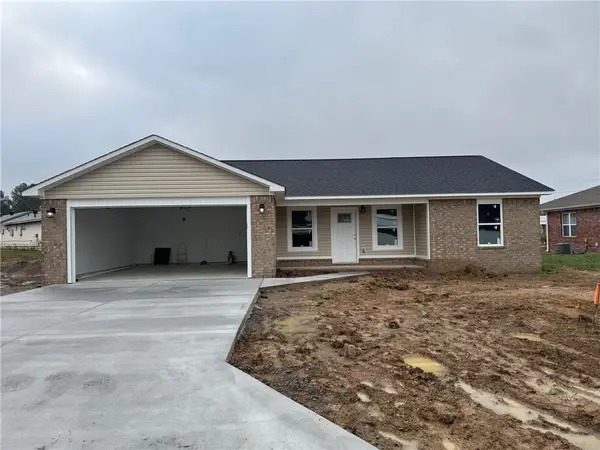 $218,900Active3 beds 2 baths1,240 sq. ft.
$218,900Active3 beds 2 baths1,240 sq. ft.110 Millwood Road, Clarksville, AR 72830
MLS# 1329634Listed by: STALL & ASSOCIATES REAL ESTATE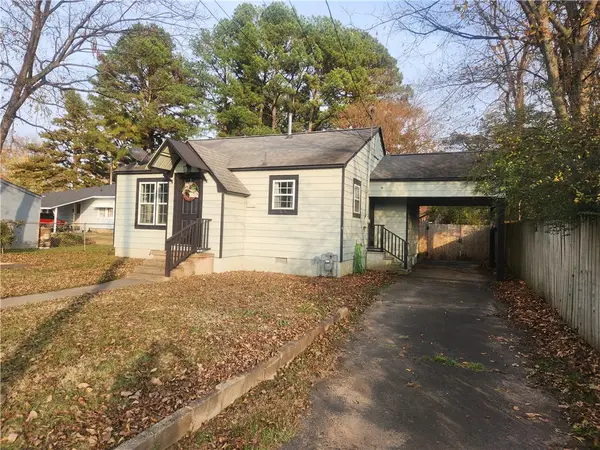 $187,500Active3 beds 2 baths1,184 sq. ft.
$187,500Active3 beds 2 baths1,184 sq. ft.306 Hayes, Clarksville, AR 72830
MLS# 1329098Listed by: COLDWELL BANKER PREMIER REALTY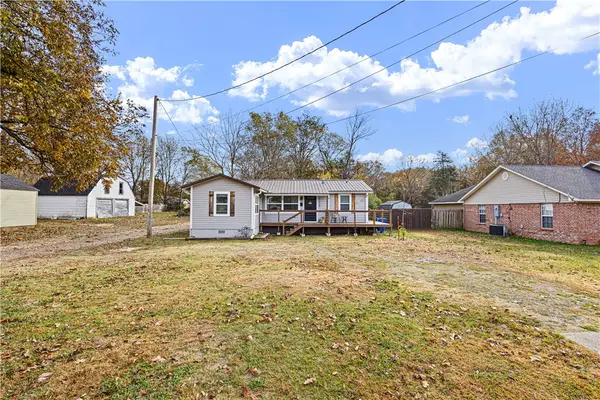 $125,000Pending2 beds 2 baths884 sq. ft.
$125,000Pending2 beds 2 baths884 sq. ft.1108 College Avenue, Clarksville, AR 72830
MLS# 1329018Listed by: LIVE. LOVE. ARKANSAS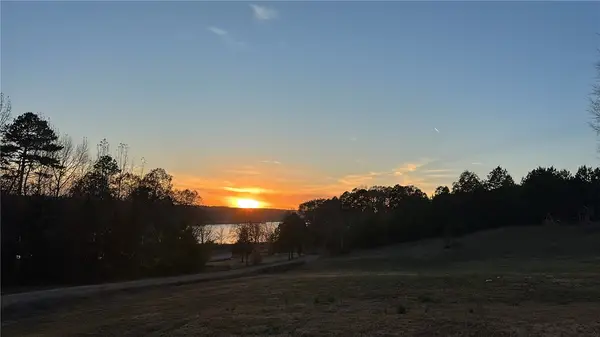 $368,000Active4 beds 3 baths3,568 sq. ft.
$368,000Active4 beds 3 baths3,568 sq. ft.263 County Road 3568, Clarksville, AR 72830
MLS# 1328965Listed by: LIVE. LOVE. ARKANSAS
