906 Taylor Street, Clarksville, AR 72830
Local realty services provided by:Better Homes and Gardens Real Estate Journey
Listed by: deborah castleman
Office: moore and company realtors-clarksville
MLS#:1315213
Source:AR_NWAR
Price summary
- Price:$134,900
- Price per sq. ft.:$74.78
About this home
ENDLESS POSSIBILITIES PROVIDED IN THIS 2 STORY, TIMELESS HERITAGE. Offering columned porches, various entrances, and steep roof lines. Alluring, vintage details shine in the many rooms. Some updates have been completed, others are in progress. Sells "as is" condition. The lower level has 1.5 baths, one bedroom, 1 living room, cute, spacious kitchen, loads of closets. The upper level has been totally remodeled and offers a living room, kitchen, 2 bedrooms, 1 bath. There is an extra, unfinished laundry room downstairs. Almost a half acre yard offers plenty of room for parking and outside entertainment. The downstairs level has a large "eat in" kitchen with a couple of small, versatile, bonus rooms close by. Beautiful detailing from yesteryear can be found throughout this voluminous house. Listing can only be viewed daily AFTER 2:00 in the afternoon. No exceptions. Full 24 hour notice.
Contact an agent
Home facts
- Year built:1950
- Listing ID #:1315213
- Added:160 day(s) ago
- Updated:December 26, 2025 at 03:17 PM
Rooms and interior
- Bedrooms:3
- Total bathrooms:3
- Full bathrooms:2
- Half bathrooms:1
- Living area:1,804 sq. ft.
Heating and cooling
- Cooling:Window Units
- Heating:Gas, Radiators
Structure and exterior
- Roof:Metal
- Year built:1950
- Building area:1,804 sq. ft.
- Lot area:0.45 Acres
Utilities
- Water:Public, Water Available
- Sewer:Public Sewer, Sewer Available
Finances and disclosures
- Price:$134,900
- Price per sq. ft.:$74.78
- Tax amount:$574
New listings near 906 Taylor Street
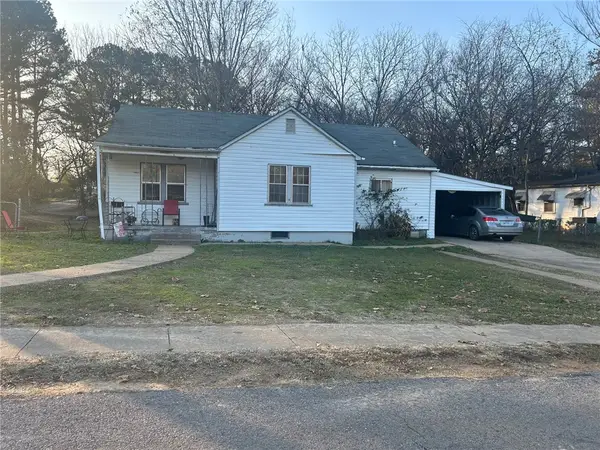 $89,900Active3 beds 1 baths1,188 sq. ft.
$89,900Active3 beds 1 baths1,188 sq. ft.301 N Brown Street, Clarksville, AR 72830
MLS# 1330298Listed by: STALL & ASSOCIATES REAL ESTATE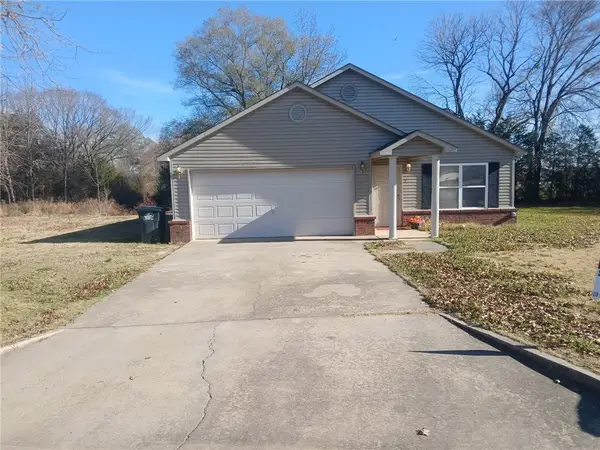 $175,000Active3 beds 2 baths1,040 sq. ft.
$175,000Active3 beds 2 baths1,040 sq. ft.1 Cypress Court, Clarksville, AR 72830
MLS# 1330537Listed by: STALL & ASSOCIATES REAL ESTATE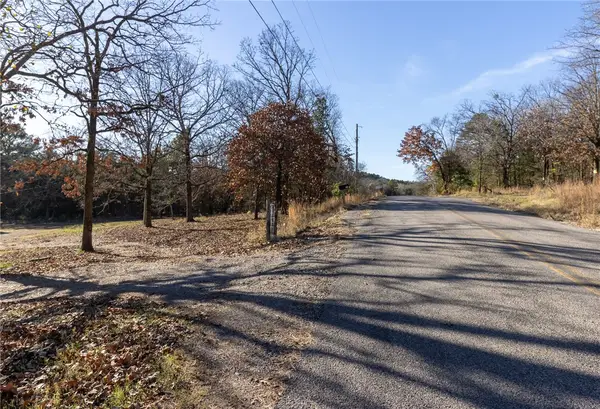 $45,000Pending4 Acres
$45,000Pending4 Acres390 County Road 3222, Clarksville, AR 72830
MLS# 1330547Listed by: MOORE AND COMPANY REALTORS-CLARKSVILLE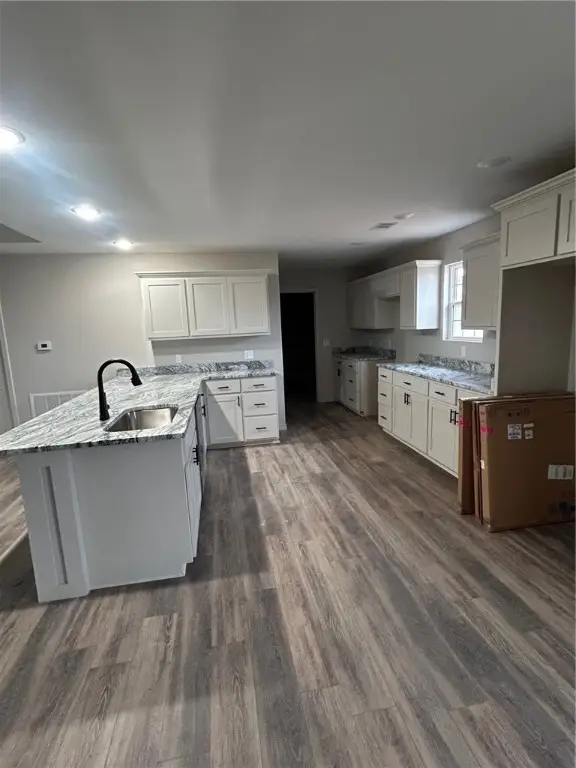 $267,500Active3 beds 2 baths1,600 sq. ft.
$267,500Active3 beds 2 baths1,600 sq. ft.161 Pr 3534, Clarksville, AR 72830
MLS# 1329996Listed by: CENTURY 21 GLOVER TOWN & COUNTRY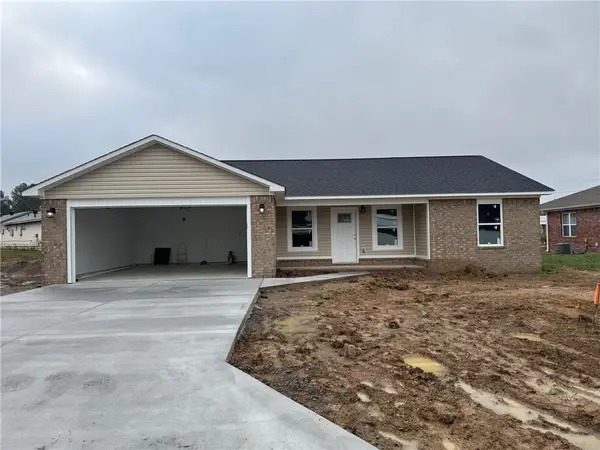 $218,900Active3 beds 2 baths1,240 sq. ft.
$218,900Active3 beds 2 baths1,240 sq. ft.110 Millwood Road, Clarksville, AR 72830
MLS# 1329634Listed by: STALL & ASSOCIATES REAL ESTATE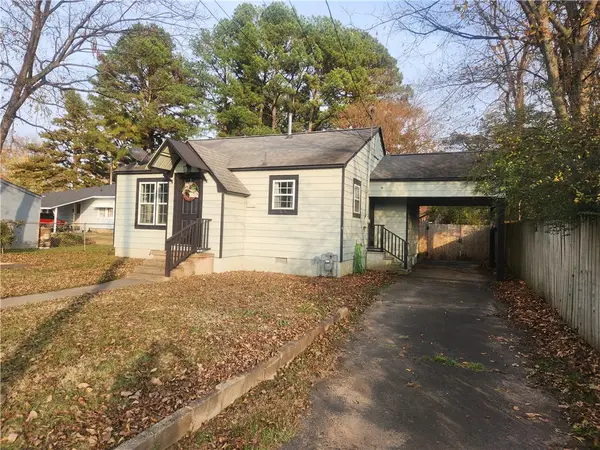 $187,500Active3 beds 2 baths1,184 sq. ft.
$187,500Active3 beds 2 baths1,184 sq. ft.306 Hayes, Clarksville, AR 72830
MLS# 1329098Listed by: COLDWELL BANKER PREMIER REALTY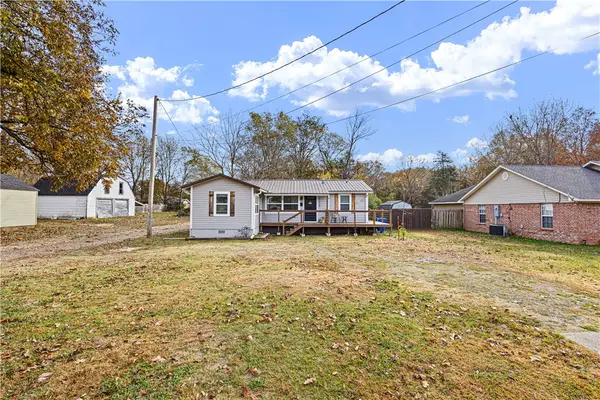 $125,000Pending2 beds 2 baths884 sq. ft.
$125,000Pending2 beds 2 baths884 sq. ft.1108 College Avenue, Clarksville, AR 72830
MLS# 1329018Listed by: LIVE. LOVE. ARKANSAS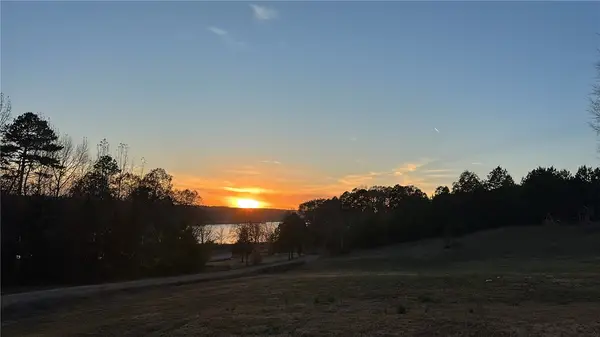 $368,000Active4 beds 3 baths3,568 sq. ft.
$368,000Active4 beds 3 baths3,568 sq. ft.263 County Road 3568, Clarksville, AR 72830
MLS# 1328965Listed by: LIVE. LOVE. ARKANSAS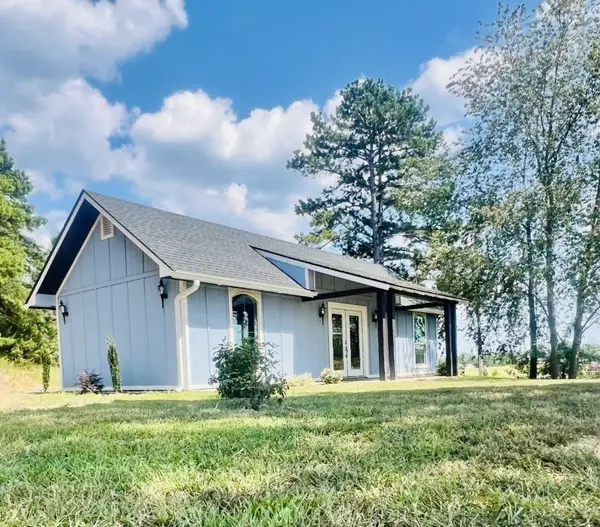 $550,000Active2 beds 1 baths640 sq. ft.
$550,000Active2 beds 1 baths640 sq. ft.366 Cr 3538, Clarksville, AR 72830
MLS# 1328757Listed by: COLDWELL BANKER PREMIER REALTY $139,000Active2 beds 1 baths1,211 sq. ft.
$139,000Active2 beds 1 baths1,211 sq. ft.620 N Miller Street, Clarksville, AR 72830
MLS# 1328459Listed by: MOORE AND COMPANY REALTORS-CLARKSVILLE
