108 Heather Lane, Clinton, AR 72031
Local realty services provided by:Better Homes and Gardens Real Estate Journey
Listed by: heather mcdonnell hastings
Office: keller williams market pro realty
MLS#:1304984
Source:AR_NWAR
Price summary
- Price:$385,000
- Price per sq. ft.:$153.14
About this home
Charming & spacious retreat nestled just a short walk to Greers Ferry Lake in the serene Ozarks! This picturesque property on two parcels offers a perfect blend of country living & modern comforts. Enjoy the 3 bedrooms, 3 bathrooms, & ample space for both relaxation & entertaining. Enter to a bright & open floor plan that seamlessly connects the living, dining, & kitchen areas, with views of the surrounding outdoor beauty through every window! The cozy front room features a stone fireplace, perfect for those chilly evenings. Beautifully-updated kitchen has abundant storage. Two spacious, separated bedrooms with adjacent full bathrooms on the first level & one expansive bedroom with full bath + exterior balcony on the 2nd level. THREE water heaters! Great Room in rear of house has soaring ceilings, abundant windows & dual ceiling fans. Gorgeous landscaping around all sides, + yard irrigation system, backyard fire pit, & large detached garage building. Short walk to the nearest swimming/boat ramp on the lake!
Contact an agent
Home facts
- Year built:2002
- Listing ID #:1304984
- Added:262 day(s) ago
- Updated:January 06, 2026 at 03:22 PM
Rooms and interior
- Bedrooms:3
- Total bathrooms:3
- Full bathrooms:3
- Living area:2,514 sq. ft.
Heating and cooling
- Cooling:Central Air, Ductless, Electric
- Heating:Central, Electric
Structure and exterior
- Roof:Architectural, Shingle
- Year built:2002
- Building area:2,514 sq. ft.
- Lot area:0.88 Acres
Utilities
- Water:Public, Water Available
- Sewer:Septic Available, Septic Tank
Finances and disclosures
- Price:$385,000
- Price per sq. ft.:$153.14
- Tax amount:$1,447
New listings near 108 Heather Lane
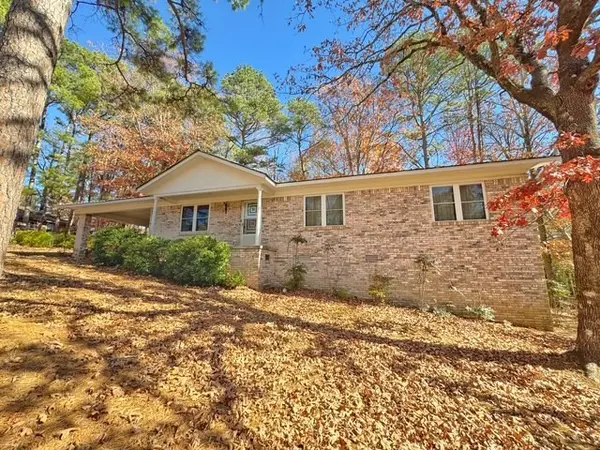 $167,000Pending3 beds 2 baths1,484 sq. ft.
$167,000Pending3 beds 2 baths1,484 sq. ft.147 Memory Lane, Clinton, AR 72031
MLS# 1328708Listed by: LIVE. LOVE. ARKANSAS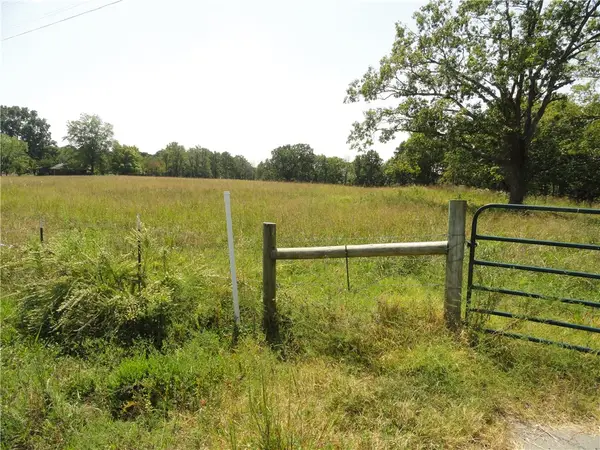 $120,000Active10 Acres
$120,000Active10 Acres4971 Hwy 65 N., Clinton, AR 72031
MLS# 1326391Listed by: GOODMAN REALTY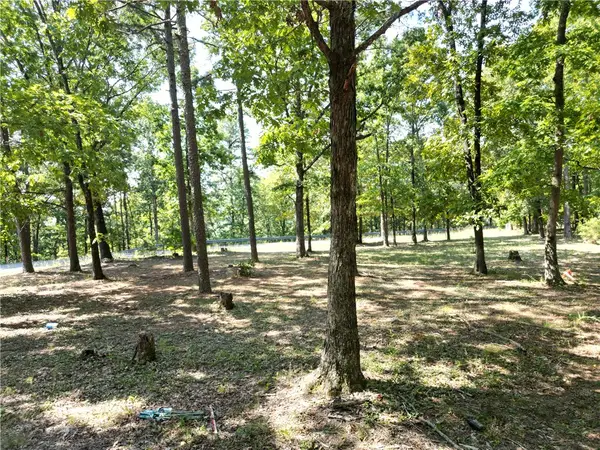 $70,000Active6.18 Acres
$70,000Active6.18 Acres507 Henderson Road, Clinton, AR 72031
MLS# 1322692Listed by: LIVE. LOVE. ARKANSAS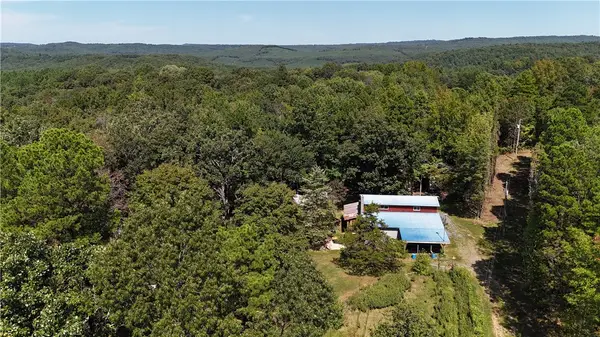 $129,000Active2 beds 1 baths1,080 sq. ft.
$129,000Active2 beds 1 baths1,080 sq. ft.4004 Brock Road, Clinton, AR 72031
MLS# 1321937Listed by: LIVE. LOVE. ARKANSAS $799,000Active3 beds 1 baths1,050 sq. ft.
$799,000Active3 beds 1 baths1,050 sq. ft.799 Barrens Community Road, Clinton, AR 72031
MLS# 1316058Listed by: MOORE AND COMPANY REALTORS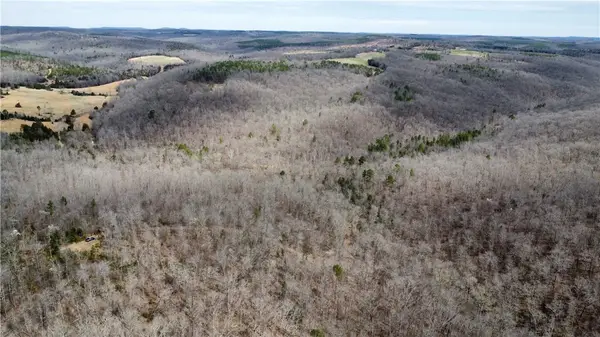 $230,000Active60 Acres
$230,000Active60 AcresHolly Mountain Road, Clinton, AR 72031
MLS# 1308680Listed by: MOSSY OAK PROPERTIES FIELD, FARM, AND HOMES $289,900Active80 Acres
$289,900Active80 AcresTBD Angora Mountain Road, Clinton, AR 72031
MLS# H148846Listed by: RE/MAX UNLIMITED, INC. $300,000Active120 Acres
$300,000Active120 Acres000 Dabney, Clinton, AR 72031
MLS# 1264242Listed by: COLLIER & ASSOCIATES- ROGERS BRANCH
