30 Conwell Lane, Conway, AR 72032
Local realty services provided by:Better Homes and Gardens Real Estate Journey
Listed by: tyra turner wallace
Office: weichert, realtors-market edge yellville
MLS#:1322746
Source:AR_NWAR
Price summary
- Price:$195,000
- Price per sq. ft.:$149.08
About this home
This 3-bedroom, 2-bath home sits on just over half an acre, offering the convenience of being near Conway’s city limits while still providing that out-of-town country feel! Featuring modern updates, stylish finishes, and well-kept original hardwood floors, this home is truly move-in ready. The split floor plan includes a primary suite with a private bath and walk-in closet, separated by a versatile bonus room. Whether you need an office, sitting area, or flex space, this layout gives you options to fit any lifestyle. From the kitchen, you can step onto the covered back deck, where you can enjoy the private backyard, complete with a small metal shed for extra storage. Major updates add peace of mind: the roof, HVAC, water heater, and vinyl siding were all replaced in 2018, and the dishwasher in 2022. This property is ready for its next owners—schedule your showing today!
Contact an agent
Home facts
- Year built:1998
- Listing ID #:1322746
- Added:62 day(s) ago
- Updated:November 19, 2025 at 09:16 AM
Rooms and interior
- Bedrooms:3
- Total bathrooms:2
- Full bathrooms:2
- Living area:1,308 sq. ft.
Heating and cooling
- Cooling:Electric
- Heating:Electric
Structure and exterior
- Roof:Asphalt, Shingle
- Year built:1998
- Building area:1,308 sq. ft.
- Lot area:0.65 Acres
Utilities
- Water:Public, Water Available
- Sewer:Septic Available, Septic Tank
Finances and disclosures
- Price:$195,000
- Price per sq. ft.:$149.08
- Tax amount:$626
New listings near 30 Conwell Lane
- New
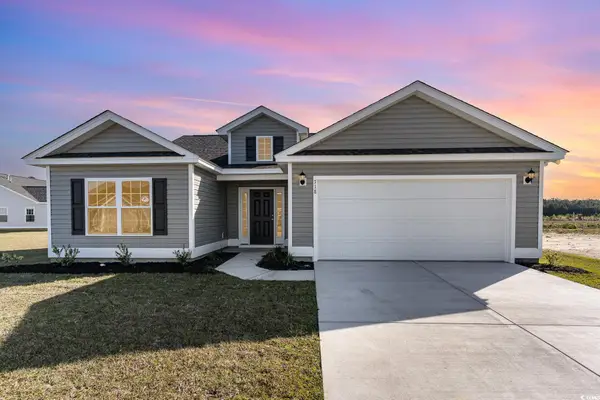 $301,846Active3 beds 2 baths1,989 sq. ft.
$301,846Active3 beds 2 baths1,989 sq. ft.1000 Woodside Dr., Conway, SC 29526
MLS# 2527184Listed by: THE BEVERLY GROUP  $365,636Active3 beds 2 baths2,448 sq. ft.
$365,636Active3 beds 2 baths2,448 sq. ft.933 Woodside Dr., Conway, SC 29526
MLS# 2526605Listed by: THE BEVERLY GROUP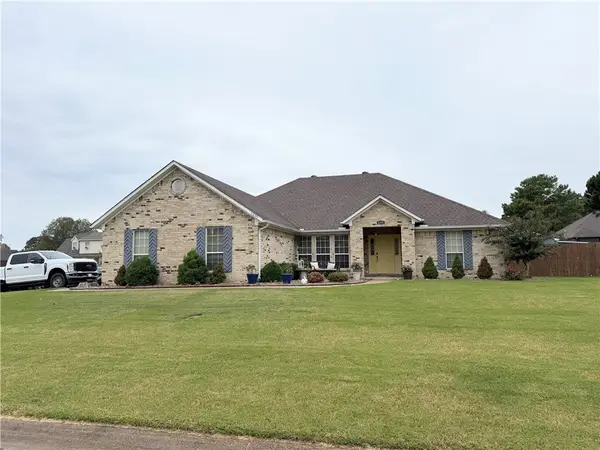 $315,000Pending3 beds 2 baths1,842 sq. ft.
$315,000Pending3 beds 2 baths1,842 sq. ft.2205 Windsor Park Drive, Conway, AR 72034
MLS# 1326612Listed by: COLDWELL BANKER PREMIER REALTY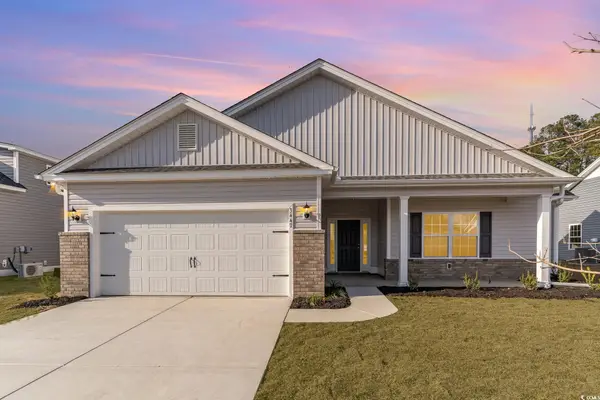 $326,623Active3 beds 2 baths2,319 sq. ft.
$326,623Active3 beds 2 baths2,319 sq. ft.1012 Woodside Dr., Conway, SC 29526
MLS# 2525895Listed by: THE BEVERLY GROUP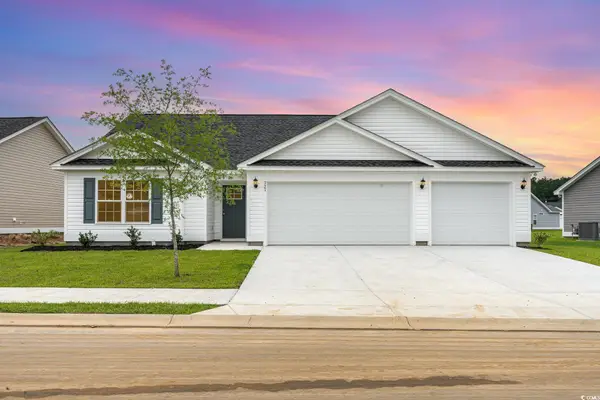 $296,471Active3 beds 2 baths2,055 sq. ft.
$296,471Active3 beds 2 baths2,055 sq. ft.1008 Woodside Dr., Conway, SC 29526
MLS# 2525095Listed by: THE BEVERLY GROUP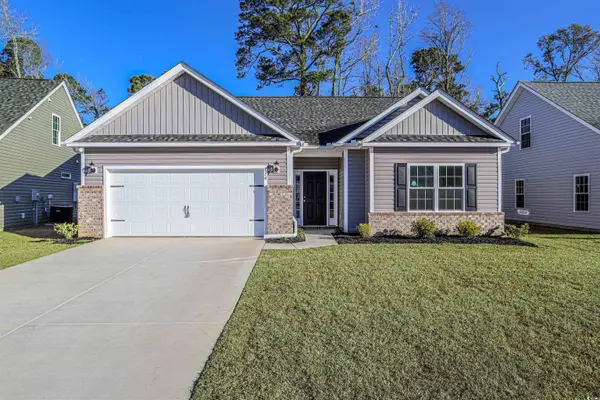 $289,997Active3 beds 2 baths1,840 sq. ft.
$289,997Active3 beds 2 baths1,840 sq. ft.947 Woodside Dr., Conway, SC 29526
MLS# 2523896Listed by: THE BEVERLY GROUP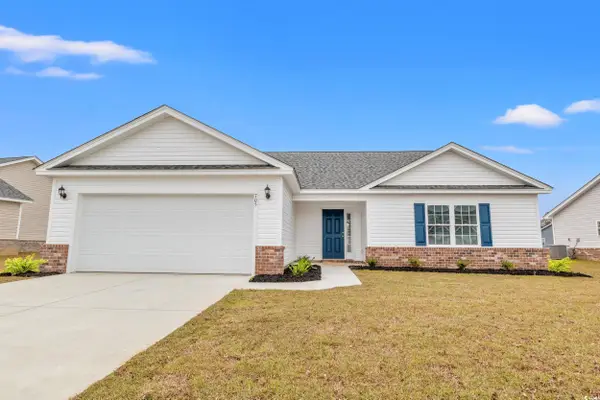 $311,792Active3 beds 2 baths2,106 sq. ft.
$311,792Active3 beds 2 baths2,106 sq. ft.1024 Woodside Dr., Conway, SC 29526
MLS# 2522786Listed by: THE BEVERLY GROUP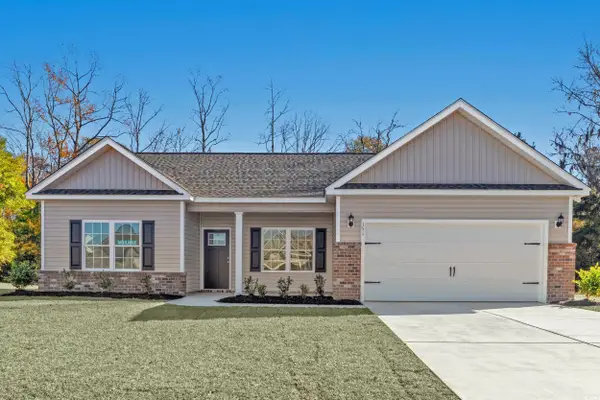 $315,516Active4 beds 2 baths2,142 sq. ft.
$315,516Active4 beds 2 baths2,142 sq. ft.1021 Woodside Dr., Conway, SC 29526
MLS# 2522405Listed by: THE BEVERLY GROUP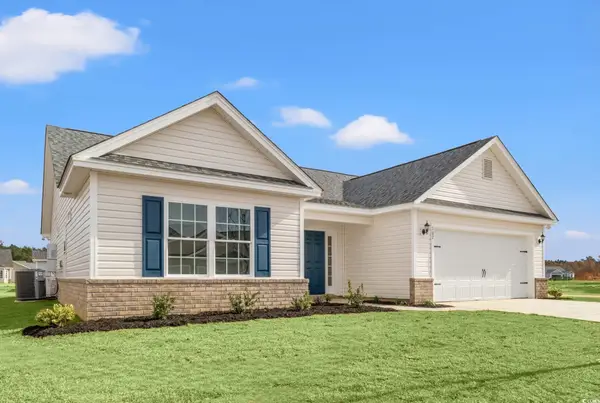 $316,151Active3 beds 2 baths2,200 sq. ft.
$316,151Active3 beds 2 baths2,200 sq. ft.514 Woodside Dr., Conway, SC 29526
MLS# 2522060Listed by: THE BEVERLY GROUP
