10127 George Mountain Loop, Danville, AR 72833
Local realty services provided by:Better Homes and Gardens Real Estate Journey
Listed by: linda bergin
Office: vylla home
MLS#:1327191
Source:AR_NWAR
Price summary
- Price:$967,000
- Price per sq. ft.:$181.49
About this home
Hidden behind an iron gate, this 93± acre luxury estate offers 5,328± sq. ft. of refined living space w/ 6 bed/4 bath. Mostly furnished, this beautifully updated 1966-built home blends timeless craftsmanship w/ modern elegance. The open kitchen & dining area feature granite countertops, a chef’s gas stove, and flow into the grand living room w/ bronze-tiled ceiling, built-ins, and electric fireplace. The walk-out lower level is the ultimate entertaining space w/ brick flooring, full kitchen, wood-burning fireplace, and French doors to a large brick patio. From the main-level wrap-around deck, enjoy breathtaking views of Danville and the mountains. Outdoor living shines w/ a stone outdoor kitchen, stocked pond, hiking & ATV trails, and 9-hole frisbee golf course. A two-story barn w/ guest quarters, detached garage, and 550± sq. ft. wine room complete this entertainer’s paradise. The vineyard is ready to be replanted, offering income opportunities as a hunting club, short-term rental, or luxury event venue.
Contact an agent
Home facts
- Year built:1966
- Listing ID #:1327191
- Added:109 day(s) ago
- Updated:February 21, 2026 at 03:23 PM
Rooms and interior
- Bedrooms:6
- Total bathrooms:4
- Full bathrooms:4
- Living area:5,328 sq. ft.
Heating and cooling
- Cooling:Central Air
- Heating:Central, Electric
Structure and exterior
- Roof:Metal
- Year built:1966
- Building area:5,328 sq. ft.
- Lot area:93 Acres
Utilities
- Water:Water Available, Well
- Sewer:Septic Available, Septic Tank
Finances and disclosures
- Price:$967,000
- Price per sq. ft.:$181.49
- Tax amount:$2,531
New listings near 10127 George Mountain Loop
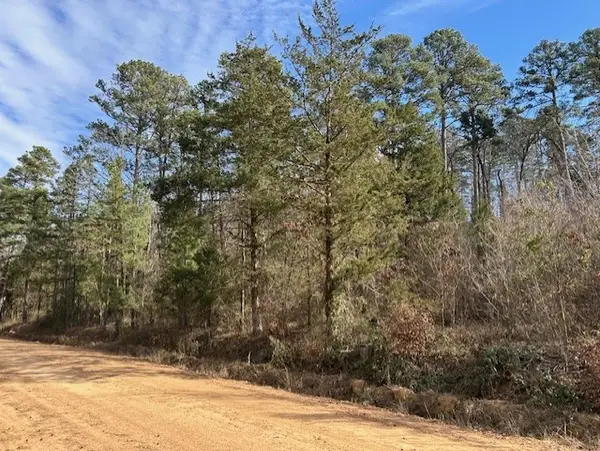 $264,000Active61.88 Acres
$264,000Active61.88 AcresMoss Creek Road, Danville, AR 72833
MLS# 1333844Listed by: A BETTER WAY REALTY $90,000Pending3 beds 2 baths1,075 sq. ft.
$90,000Pending3 beds 2 baths1,075 sq. ft.1504 K Street, Danville, AR 72833
MLS# 1333648Listed by: THE REALTY PLACE, INC.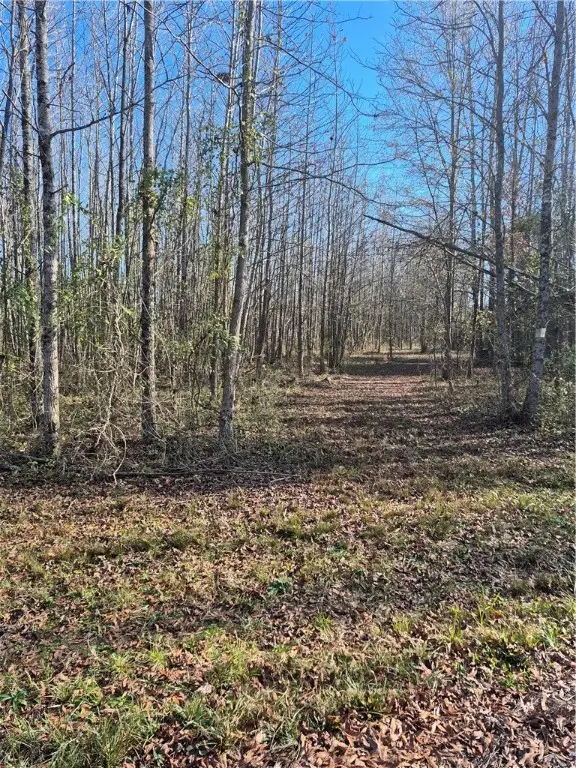 $55,000Active4.01 Acres
$55,000Active4.01 Acres10169 Rebel Lane, Danville, AR 72833
MLS# 1330599Listed by: ALL AROUND REAL ESTATE DARDANELLE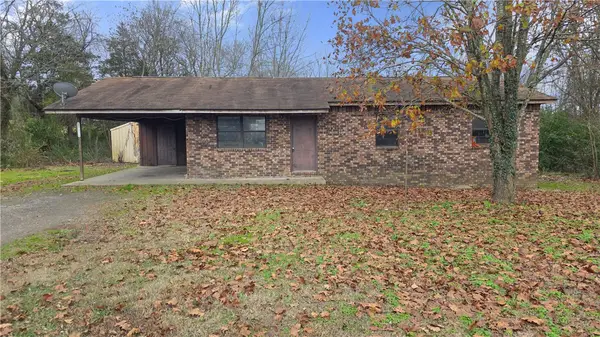 $50,000Active3 beds 1 baths1,050 sq. ft.
$50,000Active3 beds 1 baths1,050 sq. ft.205 W 10th Street, Plainview, AR 72833
MLS# 1330613Listed by: ACCORD REALTY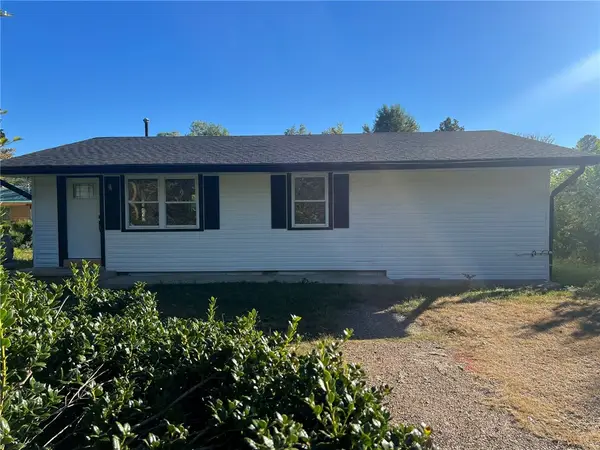 $125,000Active3 beds 1 baths1,120 sq. ft.
$125,000Active3 beds 1 baths1,120 sq. ft.704 Grant Street, Danville, AR 72833
MLS# 1327807Listed by: REAL BROKER NWA $205,000Active3 beds 2 baths1,518 sq. ft.
$205,000Active3 beds 2 baths1,518 sq. ft.10157 Muscadine Lane, Danville, AR 72833
MLS# 1327388Listed by: LIVE. LOVE. ARKANSAS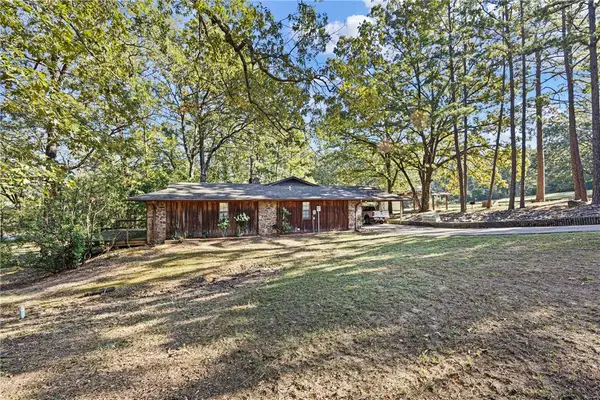 $305,000Active3 beds 2 baths2,112 sq. ft.
$305,000Active3 beds 2 baths2,112 sq. ft.2500 E 8th Street, Danville, AR 72833
MLS# 1325437Listed by: MOORE AND COMPANY REALTORS $127,380Active11.58 Acres
$127,380Active11.58 AcresPeeler Gap Road, Danville, AR 72827
MLS# 1323551Listed by: SAUNDERS REAL ESTATE, LLC $15,900Active0 Acres
$15,900Active0 AcresTBD Danville Road, Danville, AR 72833
MLS# 1323359Listed by: LIVE. LOVE. ARKANSAS

