10059 Birdie Street, Dardanelle, AR 72834
Local realty services provided by:Better Homes and Gardens Real Estate Journey
Listed by:nicole miller
Office:small fee realty
MLS#:1309863
Source:AR_NWAR
Price summary
- Price:$434,900
- Price per sq. ft.:$119.12
About this home
*Assumable VA loan @ 3.25%. Save tens of thousands with a payment as low as $1570 (P&I) per month*
Live in comfort and style on the 16th tee at Lions Den Golf Course! This 4-bed, 2.5-bath, 3,651 sq ft home features 10-ft double tray ceilings in the living room, granite countertops, breakfast bar, spacious laundry room, 6" exterior walls, and a geothermal heat and air unit for energy efficiency! The master suite offers a walk-in shower, soaker tub, and large closet. Enjoy the sunroom that opens to a covered patio, perfect for relaxing or entertaining. Upstairs, a bonus room is set up as a theater with a wet bar, storage, and a mini fridge. The beautifully manicured lot is just under an acre and includes a 12’x30’ storage building—ideal for lawn equipment or a workshop. Plus, a 3-car garage provides plenty of space for vehicles and storage! It's time to tee up!!(See the virtual tour for a video walk through!)
Contact an agent
Home facts
- Year built:2006
- Listing ID #:1309863
- Added:119 day(s) ago
- Updated:October 01, 2025 at 07:44 AM
Rooms and interior
- Bedrooms:4
- Total bathrooms:3
- Full bathrooms:2
- Half bathrooms:1
- Living area:3,651 sq. ft.
Heating and cooling
- Cooling:Central Air, Geothermal
- Heating:Central, Geothermal
Structure and exterior
- Roof:Architectural, Shingle
- Year built:2006
- Building area:3,651 sq. ft.
- Lot area:0.79 Acres
Utilities
- Water:Public, Water Available
Finances and disclosures
- Price:$434,900
- Price per sq. ft.:$119.12
- Tax amount:$2,493
New listings near 10059 Birdie Street
- New
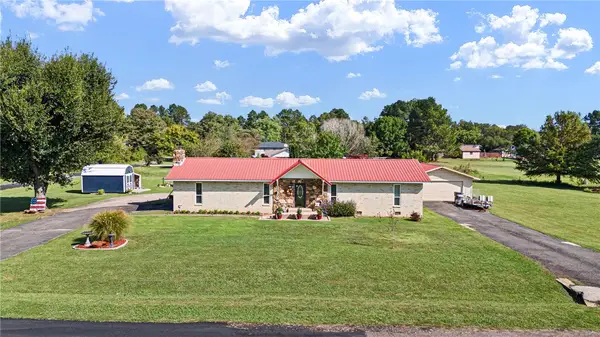 $254,900Active3 beds 2 baths1,782 sq. ft.
$254,900Active3 beds 2 baths1,782 sq. ft.10244 Boyce Manor Circle, Dardanelle, AR 72834
MLS# 1323572Listed by: THE LIGHTHOUSE REALTY COMPANY - New
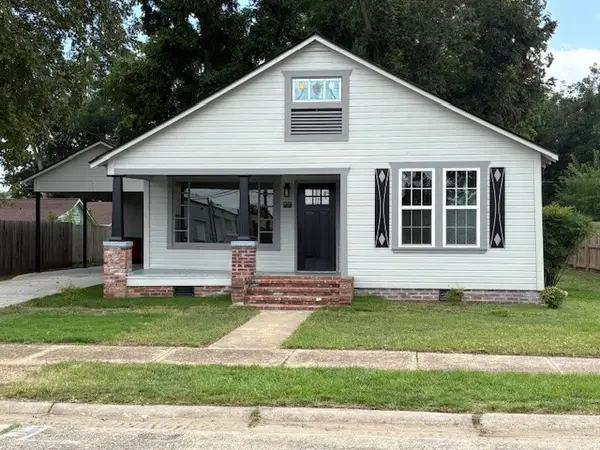 $289,000Active3 beds 2 baths1,580 sq. ft.
$289,000Active3 beds 2 baths1,580 sq. ft.105 Pecan Street, Dardanelle, AR 72834
MLS# 1323267Listed by: RIVER VALLEY REALTY, INC 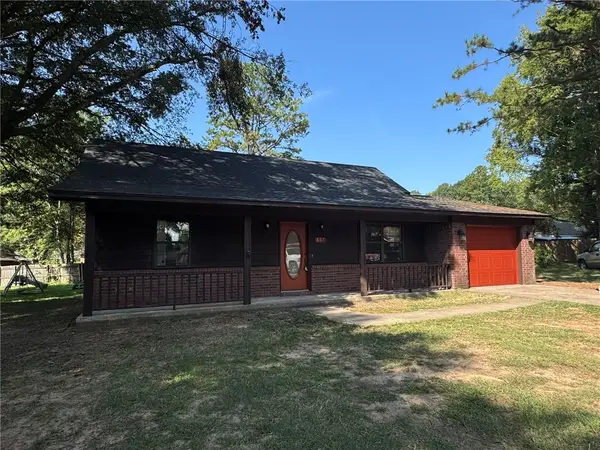 $149,900Pending3 beds 1 baths1,090 sq. ft.
$149,900Pending3 beds 1 baths1,090 sq. ft.807 Trails End, Dardanelle, AR 72834
MLS# 1323015Listed by: ARKANSAS REAL ESTATE COLLECTIVE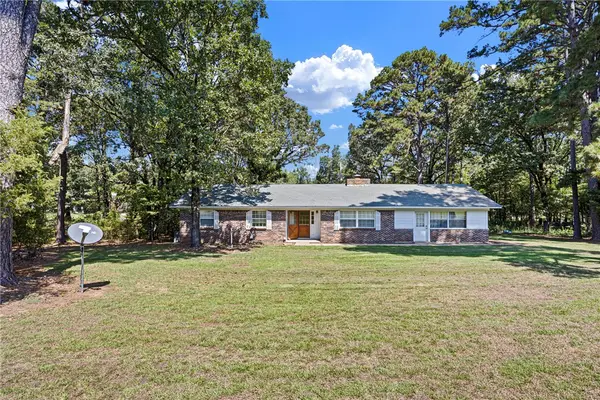 $222,500Active3 beds 2 baths1,998 sq. ft.
$222,500Active3 beds 2 baths1,998 sq. ft.10092 Mockingbird Lane, Dardanelle, AR 72834
MLS# 1322734Listed by: MOORE AND COMPANY REALTORS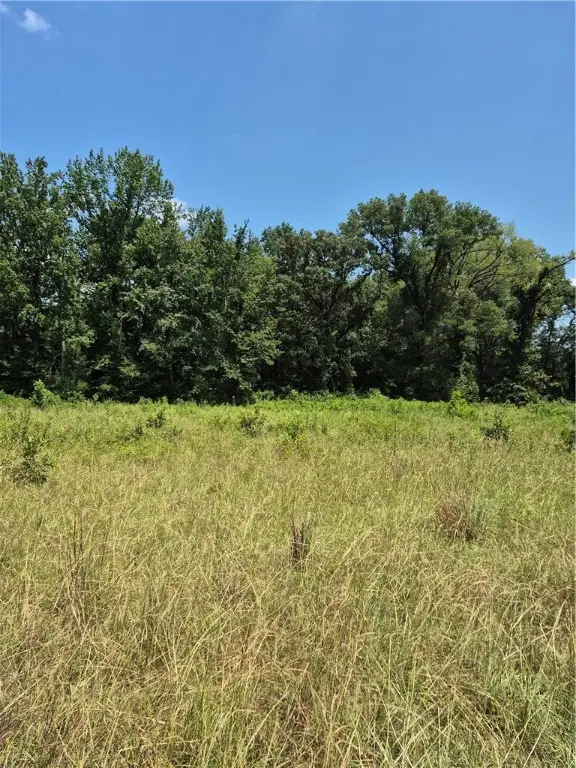 $45,000Pending3 Acres
$45,000Pending3 AcresTrack B N New Hope Road, Dardanelle, AR 72834
MLS# 1319333Listed by: ALL AROUND REAL ESTATE DARDANELLE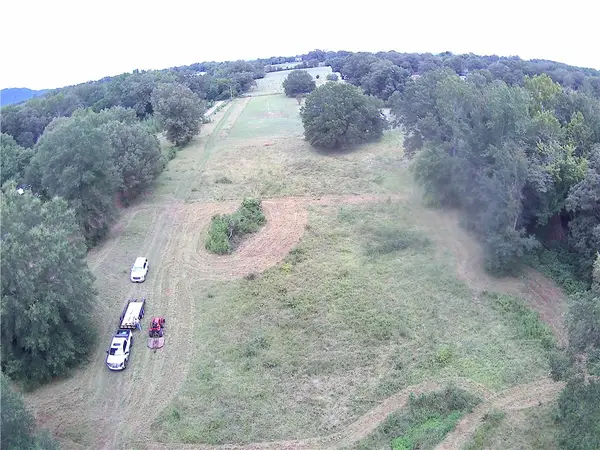 $15,000Pending1 Acres
$15,000Pending1 AcresTract D N New Hope Road, Dardanelle, AR 72834
MLS# 1320163Listed by: ALL AROUND REAL ESTATE DOVER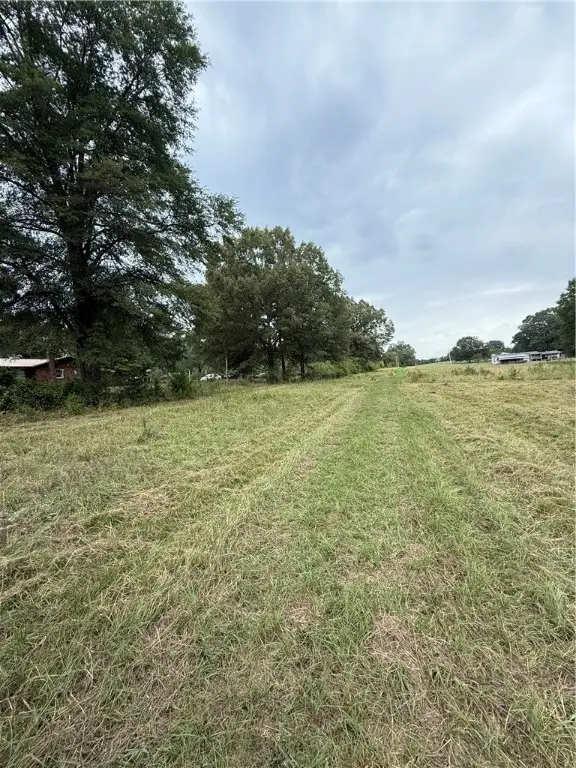 $15,000Pending1 Acres
$15,000Pending1 AcresTract C N New Hope Road, Dardanelle, AR 72834
MLS# 1322763Listed by: ALL AROUND REAL ESTATE DOVER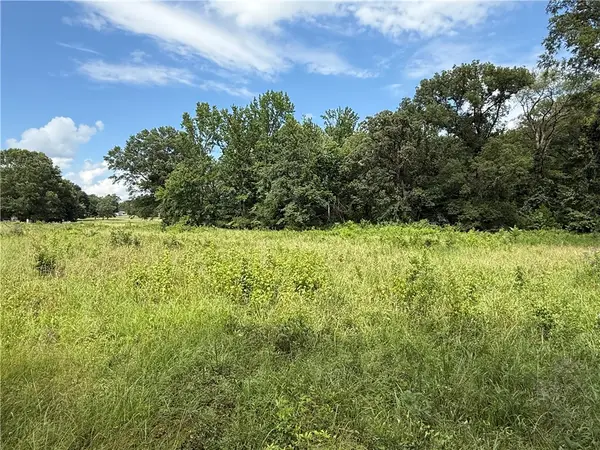 $15,000Pending1 Acres
$15,000Pending1 AcresTract A N New Hope Road, Dardanelle, AR 72834
MLS# 1322781Listed by: ALL AROUND REAL ESTATE DOVER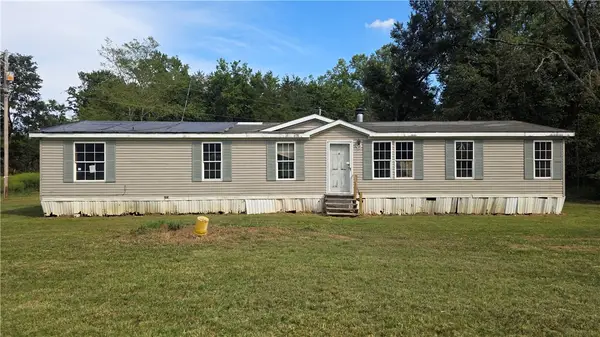 $60,000Active3 beds 2 baths1,904 sq. ft.
$60,000Active3 beds 2 baths1,904 sq. ft.10281 Shady Lane, Dardanelle, AR 72834
MLS# 1322749Listed by: ACCORD REALTY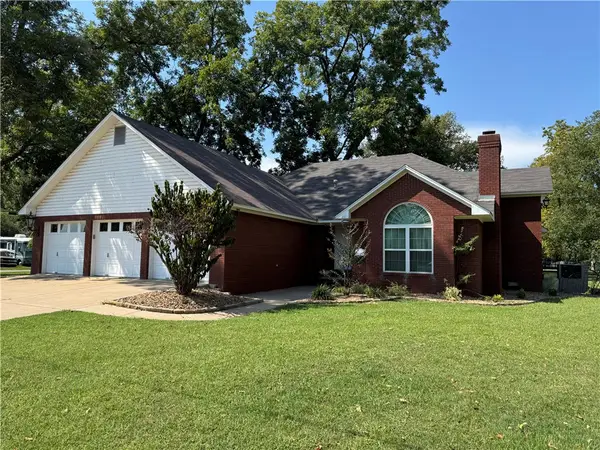 $290,000Active3 beds 2 baths2,249 sq. ft.
$290,000Active3 beds 2 baths2,249 sq. ft.312 State Street, Dardanelle, AR 72834
MLS# 1322567Listed by: RIVER VALLEY REALTY, INC
