10724 Bay Ridge Drive, Dardanelle, AR 72834
Local realty services provided by:Better Homes and Gardens Real Estate Journey
Listed by: dylan stanley
Office: coldwell banker premier realty
MLS#:1319378
Source:AR_NWAR
Price summary
- Price:$294,900
- Price per sq. ft.:$135.52
About this home
Your new home awaits on the 4th hole of Lion's Den Golf Course! Nestled between Mount Magazine State Park, Mount Nebo State Park and the shores of Lake Dardanelle, this location offers something for everyone from fishing, boating, water sports, SxS, hunting, hiking and of course golfing! With ammenities to include a fireplace, wet bar, new appliances, new windows, new french doors, new light fixtures and new curtains! Step outside to your private backyard oasis featuring a huge rock patio, rock fire pit, built-in BBQ pit, and hot tub—perfect for starry nights, summer cookouts, or unwinding after a day on the course. With beautiful landscaping, large trees, a hot tub, gazebo, golf course frontage and two public boat ramps nearby what more could you ask for?! Live where others vacation. Schedule your private tour today!
Contact an agent
Home facts
- Year built:1976
- Listing ID #:1319378
- Added:121 day(s) ago
- Updated:December 26, 2025 at 03:17 PM
Rooms and interior
- Bedrooms:3
- Total bathrooms:2
- Full bathrooms:2
- Living area:2,176 sq. ft.
Heating and cooling
- Cooling:Central Air, Electric
- Heating:Central, Electric
Structure and exterior
- Roof:Asphalt, Shingle
- Year built:1976
- Building area:2,176 sq. ft.
- Lot area:0.5 Acres
Utilities
- Water:Public, Water Available
- Sewer:Septic Available, Septic Tank
Finances and disclosures
- Price:$294,900
- Price per sq. ft.:$135.52
- Tax amount:$1,364
New listings near 10724 Bay Ridge Drive
- New
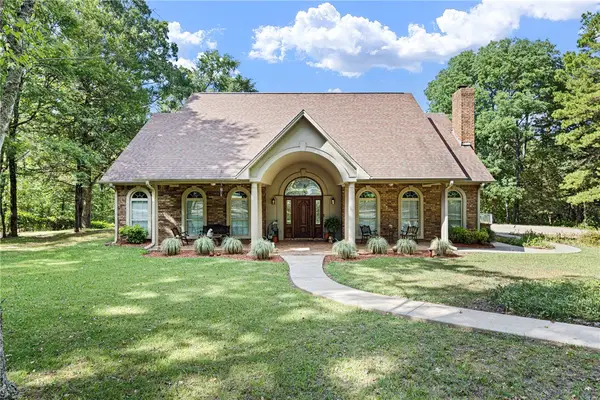 $475,000Active3 beds 4 baths3,100 sq. ft.
$475,000Active3 beds 4 baths3,100 sq. ft.10562 Nebo Acres Road, Dardanelle, AR 72834
MLS# 1331280Listed by: ALL AROUND REAL ESTATE DOVER - New
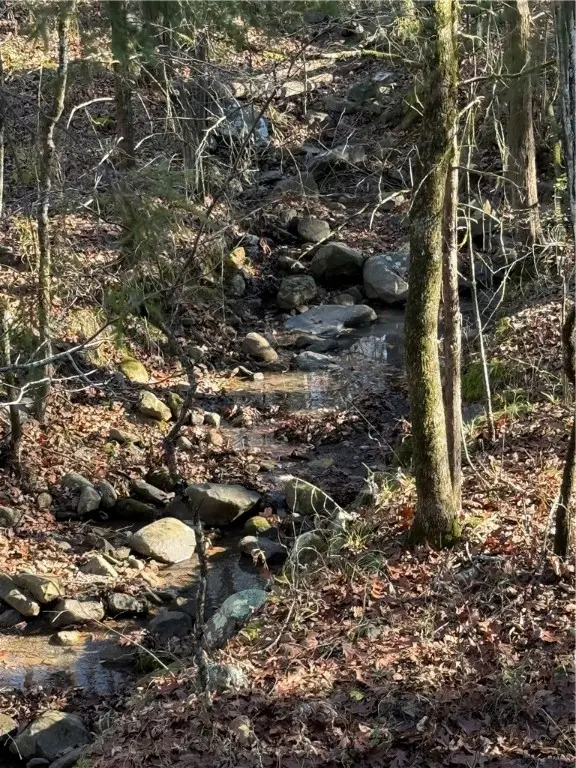 $162,000Active12 Acres
$162,000Active12 AcresNebo Acres Road, Dardanelle, AR 72834
MLS# 1331282Listed by: ALL AROUND REAL ESTATE DOVER - New
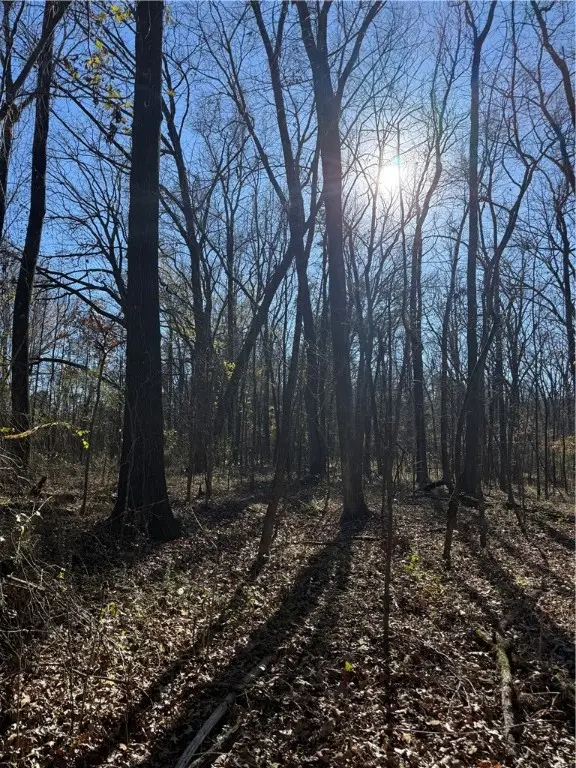 $202,500Active15 Acres
$202,500Active15 AcresNebo Acres Road, Dardanelle, AR 72834
MLS# 1331285Listed by: ALL AROUND REAL ESTATE DOVER 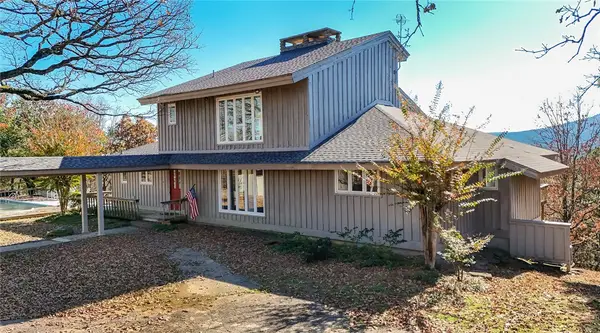 $329,000Pending3 beds 3 baths2,734 sq. ft.
$329,000Pending3 beds 3 baths2,734 sq. ft.10780 South Point Lane, Dardanelle, AR 72834
MLS# 1330624Listed by: RIVER VALLEY REALTY, INC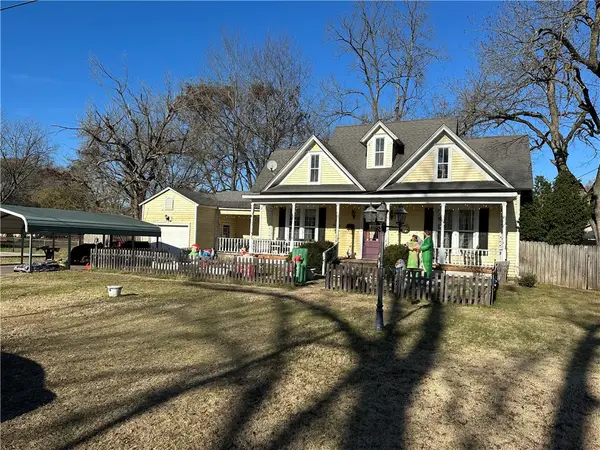 $199,900Active4 beds 2 baths2,100 sq. ft.
$199,900Active4 beds 2 baths2,100 sq. ft.204 Maple Street, Dardanelle, AR 72834
MLS# 1330596Listed by: LIVE. LOVE. ARKANSAS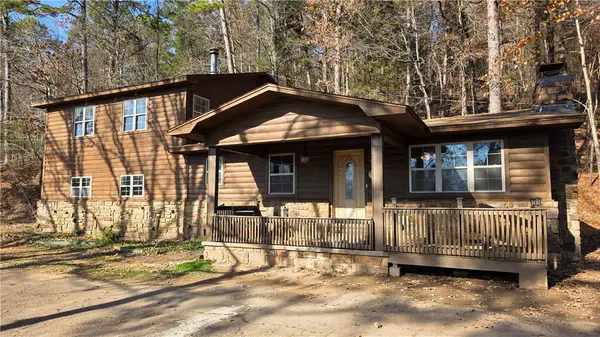 $189,900Active4 beds 3 baths2,362 sq. ft.
$189,900Active4 beds 3 baths2,362 sq. ft.10516 Wildcat Hollow Road, Dardanelle, AR 72834
MLS# 1330377Listed by: PATRIOT COMPANY REAL ESTATE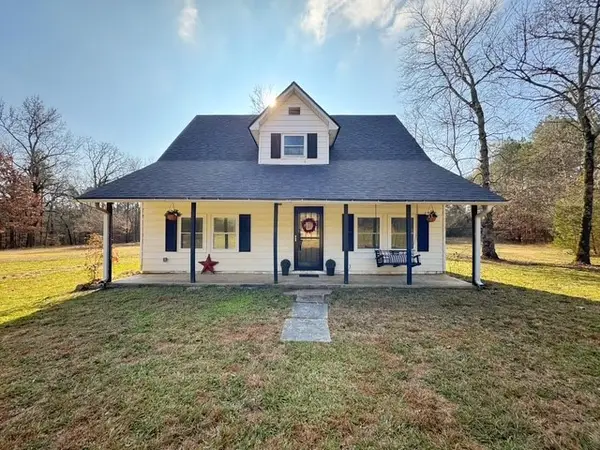 $269,000Active3 beds 2 baths1,627 sq. ft.
$269,000Active3 beds 2 baths1,627 sq. ft.10439 Spring Mountain Road, Dardanelle, AR 72834
MLS# 1330157Listed by: LIVE. LOVE. ARKANSAS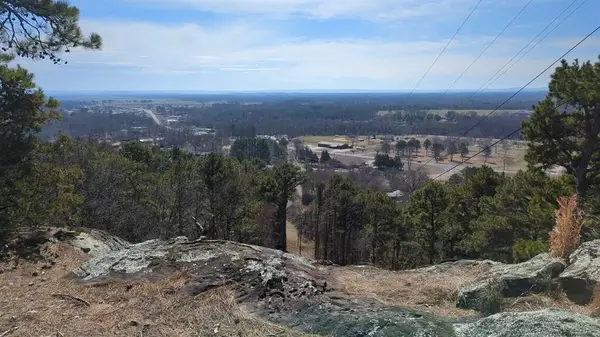 $150,000Active10.77 Acres
$150,000Active10.77 Acres000 Ridge Drive, Dardanelle, AR 72834
MLS# 1329898Listed by: LIVE. LOVE. ARKANSAS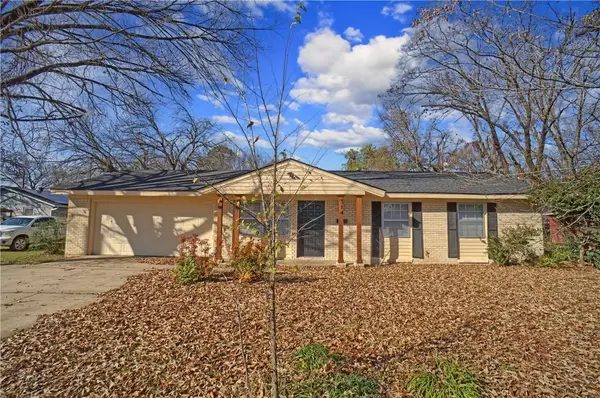 $184,900Active3 beds 2 baths1,612 sq. ft.
$184,900Active3 beds 2 baths1,612 sq. ft.314 Rock Street, Dardanelle, AR 72834
MLS# 1329627Listed by: ALETHES REALTY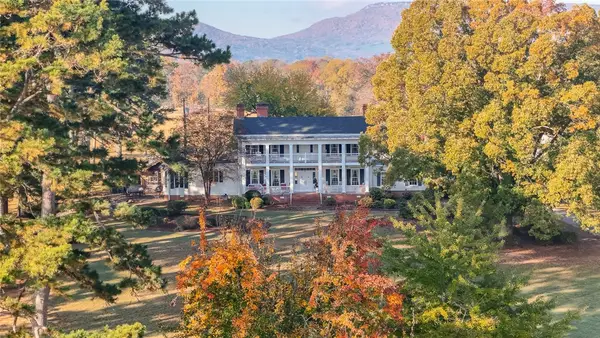 $2,900,000Active4 beds 4 baths4,458 sq. ft.
$2,900,000Active4 beds 4 baths4,458 sq. ft.10318 Meers Lane, Dardanelle, AR 72834
MLS# 1328651Listed by: RIVER VALLEY REALTY, INC
