- BHGRE®
- Arkansas
- Dardanelle
- 10812 Bay Ridge Drive
10812 Bay Ridge Drive, Dardanelle, AR 72834
Local realty services provided by:Better Homes and Gardens Real Estate Journey
Listed by: kammy anderson
Office: coldwell banker rpm group - russellville
MLS#:1326805
Source:AR_NWAR
Price summary
- Price:$529,000
- Price per sq. ft.:$134.16
About this home
Welcome to 10812 Bay Ridge Drive — a beautiful two-story home located on 1.16 acres along Fairway 4 of Lion's Den Golf Course. Offering nearly 4,000 square feet of living space, this property combines comfort, character, and functionality in a truly desirable setting. Home offers 4 bedrooms, 3.5 baths, 2 living areas, and a bonus room. The main floor features a beautiful entryway with tall ceilings, stone floors, large windows, and skylights. Enjoy two fireplaces—one in the living room and one in the dining area—plus an open kitchen and eat-in space. The primary suite on the main level includes built-ins and large walk-in closet. Upstairs you’ll find 3 bedrooms, 2 full baths, and a spacious bonus room. Outside features a 24x36 shop with 3 roll-up doors, a 12x20 storage building, and a heated/cooled 2-car garage. Located near the Lion's Den clubhouse and just minutes from Lake Dardanelle, this property offers quick access to boating, fishing, and outdoor recreation.
Contact an agent
Home facts
- Year built:1993
- Listing ID #:1326805
- Added:96 day(s) ago
- Updated:January 07, 2026 at 06:39 PM
Rooms and interior
- Bedrooms:4
- Total bathrooms:4
- Full bathrooms:3
- Half bathrooms:1
- Living area:3,943 sq. ft.
Heating and cooling
- Cooling:Central Air
- Heating:Central
Structure and exterior
- Roof:Architectural, Shingle
- Year built:1993
- Building area:3,943 sq. ft.
- Lot area:1.16 Acres
Utilities
- Sewer:Septic Available, Septic Tank
Finances and disclosures
- Price:$529,000
- Price per sq. ft.:$134.16
- Tax amount:$4,054
New listings near 10812 Bay Ridge Drive
- New
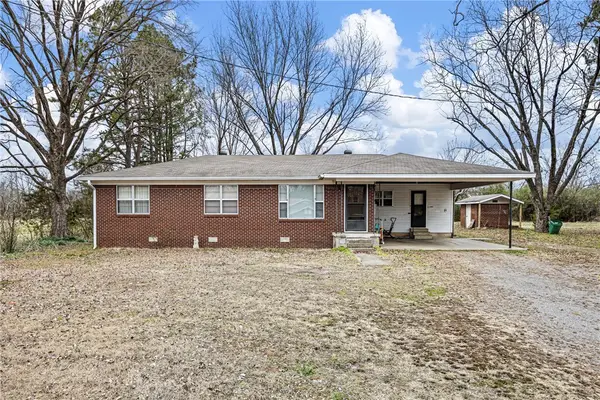 $299,900Active3 beds 2 baths1,584 sq. ft.
$299,900Active3 beds 2 baths1,584 sq. ft.21685 State Highway 154, Dardanelle, AR 72834
MLS# 1334477Listed by: MOORE AND COMPANY REALTORS - New
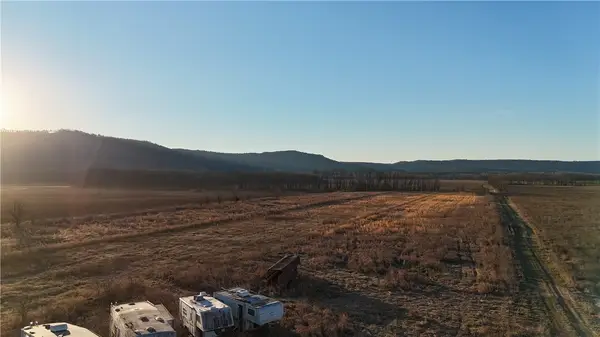 $48,900Active10 Acres
$48,900Active10 Acres000 Carden Bottoms, Dardanelle, AR 72834
MLS# 1333899Listed by: MIDWEST LAND GROUP, LLC  $288,000Active3 beds 2 baths2,592 sq. ft.
$288,000Active3 beds 2 baths2,592 sq. ft.15486 Slo Fork Road, Dardanelle, AR 72834
MLS# 1333510Listed by: COLDWELL BANKER RPM GROUP - RUSSELLVILLE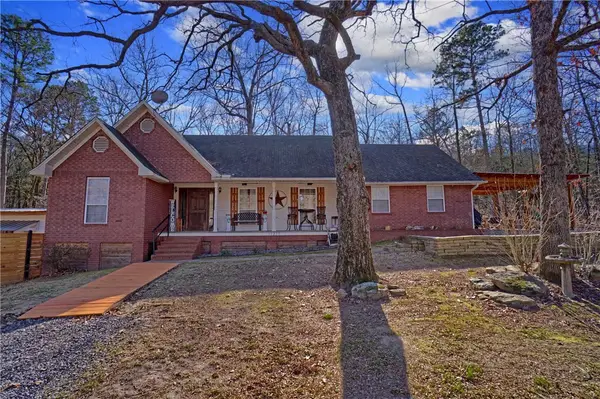 $295,000Active3 beds 2 baths1,956 sq. ft.
$295,000Active3 beds 2 baths1,956 sq. ft.10278 Lakeridge Road, Dardanelle, AR 72834
MLS# 1333161Listed by: ALETHES REALTY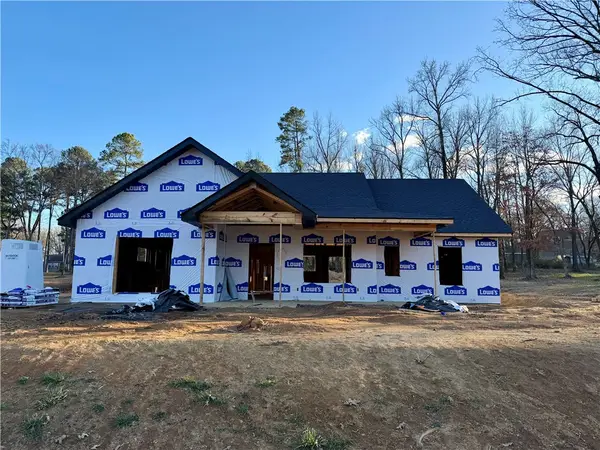 $286,750Pending3 beds 2 baths1,554 sq. ft.
$286,750Pending3 beds 2 baths1,554 sq. ft.10431 Tiny House Lane, Dardanelle, AR 72834
MLS# 1332921Listed by: RIVER VALLEY REALTY, INC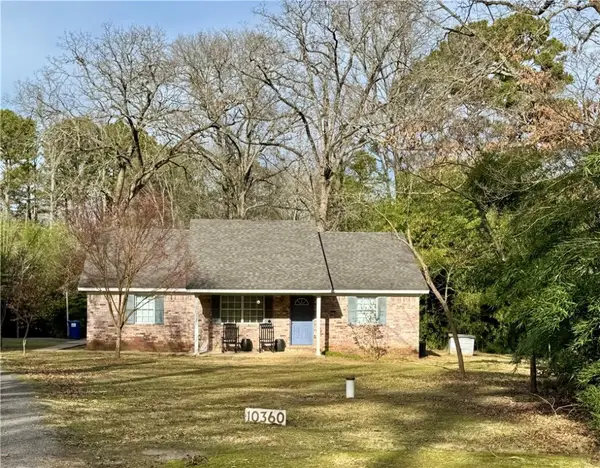 $219,000Pending3 beds 2 baths1,712 sq. ft.
$219,000Pending3 beds 2 baths1,712 sq. ft.10360 Frog Pond Lane, Dardanelle, AR 72834
MLS# 1332435Listed by: RIVER VALLEY REALTY, INC $115,000Pending3 beds 2 baths1,604 sq. ft.
$115,000Pending3 beds 2 baths1,604 sq. ft.407 Lower Danville Road, Dardanelle, AR 72834
MLS# 1332602Listed by: RIVER VALLEY REALTY, INC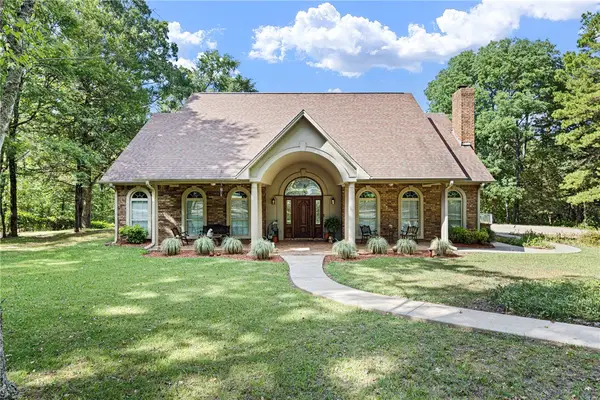 $475,000Active3 beds 4 baths3,100 sq. ft.
$475,000Active3 beds 4 baths3,100 sq. ft.10562 Nebo Acres Road, Dardanelle, AR 72834
MLS# 1331280Listed by: ALL AROUND REAL ESTATE DOVER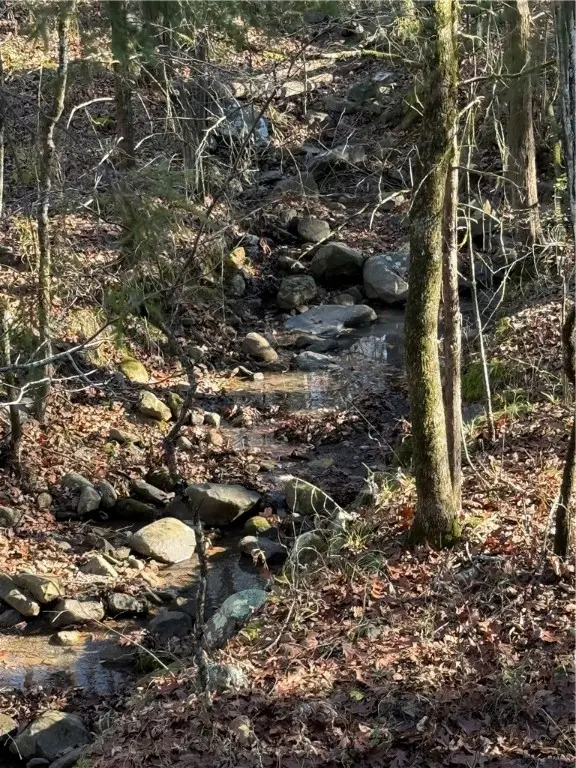 $162,000Active12 Acres
$162,000Active12 AcresNebo Acres Road, Dardanelle, AR 72834
MLS# 1331282Listed by: ALL AROUND REAL ESTATE DOVER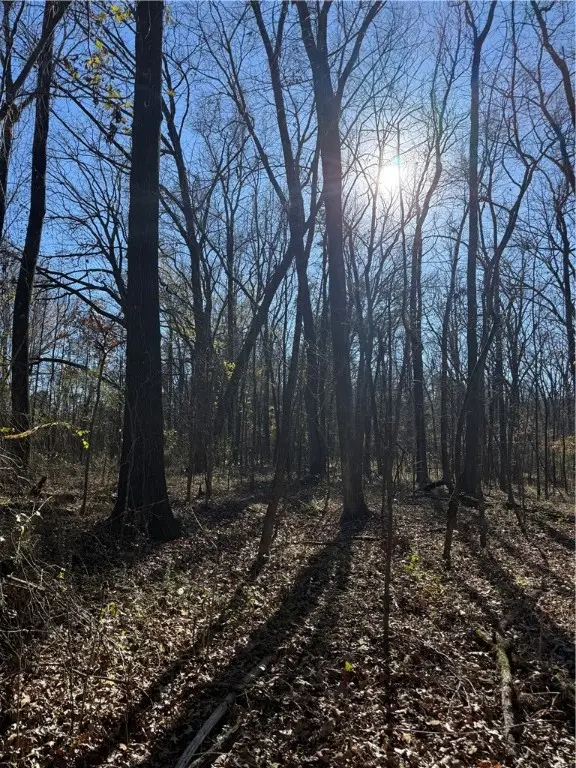 $202,500Active15 Acres
$202,500Active15 AcresNebo Acres Road, Dardanelle, AR 72834
MLS# 1331285Listed by: ALL AROUND REAL ESTATE DOVER

