306 Cedar Street, Dardanelle, AR 72834
Local realty services provided by:Better Homes and Gardens Real Estate Journey
Listed by:carter cullen
Office:arkansas real estate collective
MLS#:1318012
Source:AR_NWAR
Price summary
- Price:$175,000
- Price per sq. ft.:$138.89
About this home
This 4-bedroom 2-bathroom home has been thoroughly updated to provide a refreshed living experience. It offers approximately 1,260 square feet of modern comfort, conveniently located right next to Dardanelle Intermediate School. The interior provides a bright, open floor plan with new flooring, paint, and fixtures. The kitchen has been completely rejuvenated, the guest bathroom has been rebuilt, and the master bathroom is a brand new addition. New drain systems are featured in the bathrooms and kitchen. The home is additionally equipped with a new HVAC system for efficient year-round comfort, as well as new exterior siding. The covered front & side porches add convenience, and the yard provides space for whatever you may need. Whether you’re looking for a move-in-ready family home or a turn-key investment, 306 Cedar Street fits the bill. Gems like this are rarely available in the Dardanelle market; schedule a private tour today.
Contact an agent
Home facts
- Year built:1954
- Listing ID #:1318012
- Added:41 day(s) ago
- Updated:September 05, 2025 at 07:40 AM
Rooms and interior
- Bedrooms:4
- Total bathrooms:2
- Full bathrooms:2
- Living area:1,260 sq. ft.
Heating and cooling
- Cooling:Central Air
- Heating:Central, Gas
Structure and exterior
- Roof:Metal
- Year built:1954
- Building area:1,260 sq. ft.
- Lot area:0.3 Acres
Utilities
- Water:Public, Water Available
- Sewer:Public Sewer, Sewer Available
Finances and disclosures
- Price:$175,000
- Price per sq. ft.:$138.89
- Tax amount:$69
New listings near 306 Cedar Street
- New
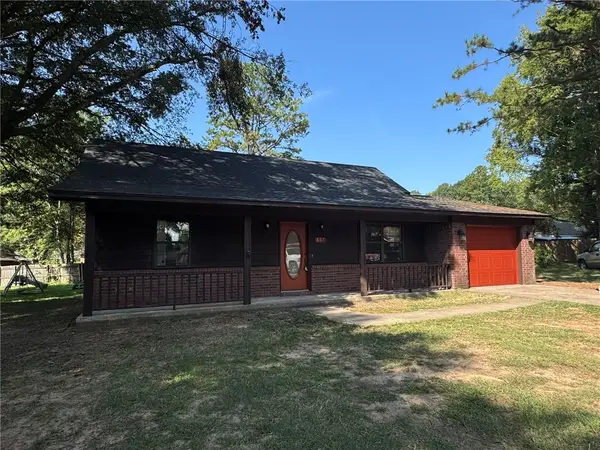 $149,900Active3 beds 1 baths1,090 sq. ft.
$149,900Active3 beds 1 baths1,090 sq. ft.807 Trails End, Dardanelle, AR 72834
MLS# 1323015Listed by: ARKANSAS REAL ESTATE COLLECTIVE - New
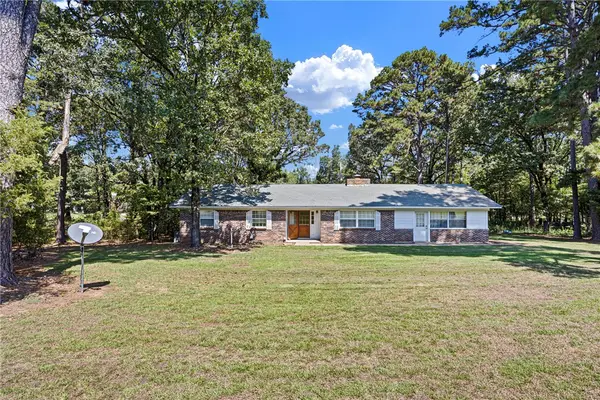 $239,000Active3 beds 2 baths1,998 sq. ft.
$239,000Active3 beds 2 baths1,998 sq. ft.10092 Mockingbird Lane, Dardanelle, AR 72834
MLS# 1322734Listed by: MOORE AND COMPANY REALTORS 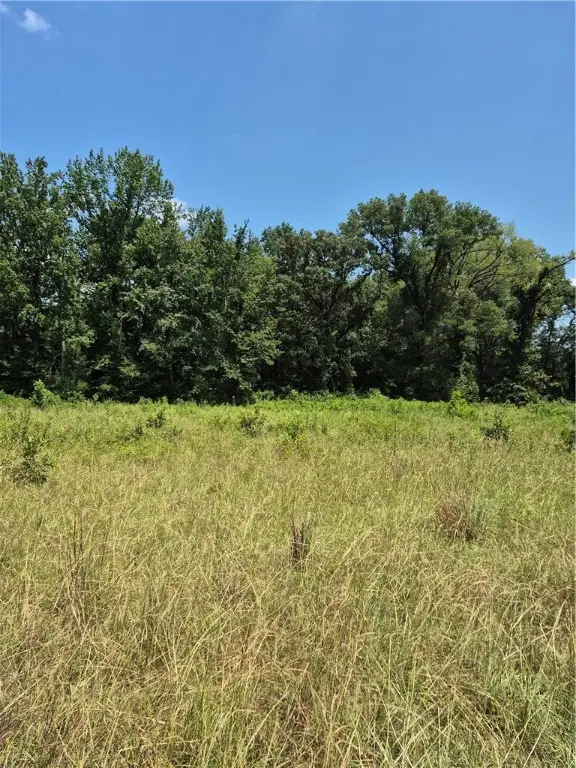 $45,000Pending3 Acres
$45,000Pending3 AcresTrack B N New Hope Road, Dardanelle, AR 72834
MLS# 1319333Listed by: ALL AROUND REAL ESTATE DARDANELLE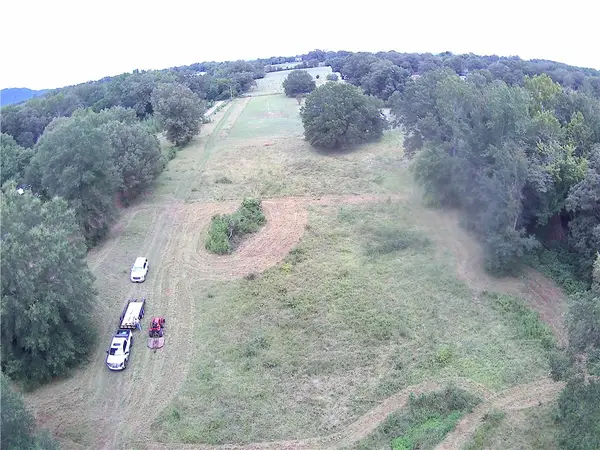 $15,000Pending1 Acres
$15,000Pending1 AcresTract D N New Hope Road, Dardanelle, AR 72834
MLS# 1320163Listed by: ALL AROUND REAL ESTATE DOVER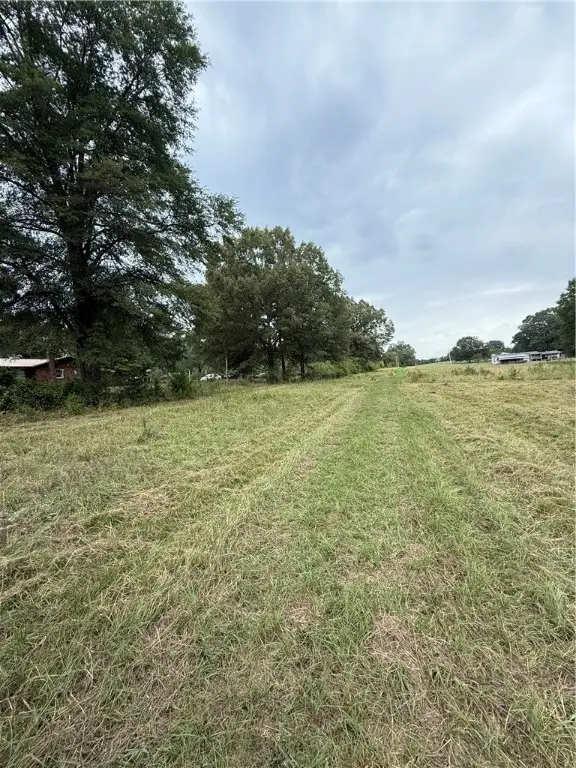 $15,000Pending1 Acres
$15,000Pending1 AcresTract C N New Hope Road, Dardanelle, AR 72834
MLS# 1322763Listed by: ALL AROUND REAL ESTATE DOVER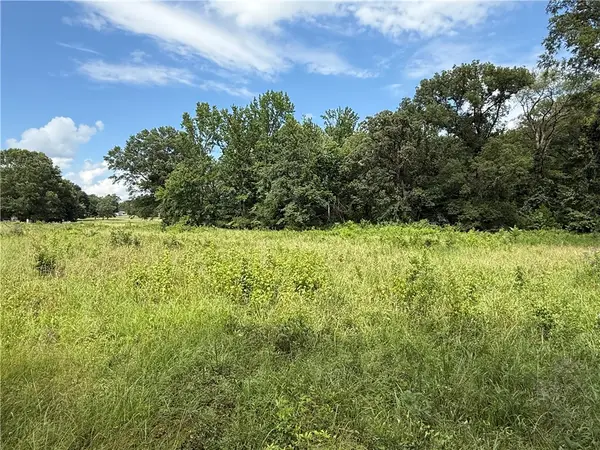 $15,000Pending1 Acres
$15,000Pending1 AcresTract A N New Hope Road, Dardanelle, AR 72834
MLS# 1322781Listed by: ALL AROUND REAL ESTATE DOVER- New
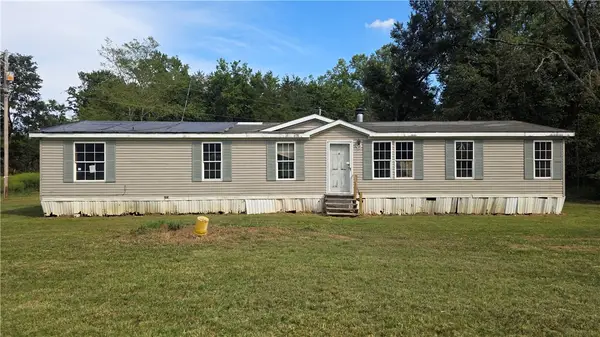 $60,000Active3 beds 2 baths1,904 sq. ft.
$60,000Active3 beds 2 baths1,904 sq. ft.10281 Shady Lane, Dardanelle, AR 72834
MLS# 1322749Listed by: ACCORD REALTY - New
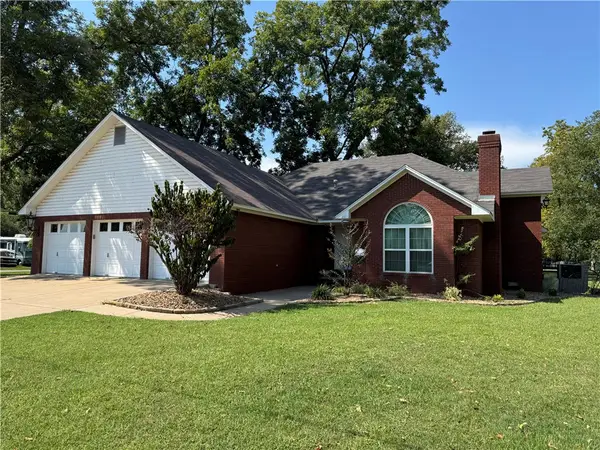 $290,000Active3 beds 2 baths2,249 sq. ft.
$290,000Active3 beds 2 baths2,249 sq. ft.312 State Street, Dardanelle, AR 72834
MLS# 1322567Listed by: RIVER VALLEY REALTY, INC - New
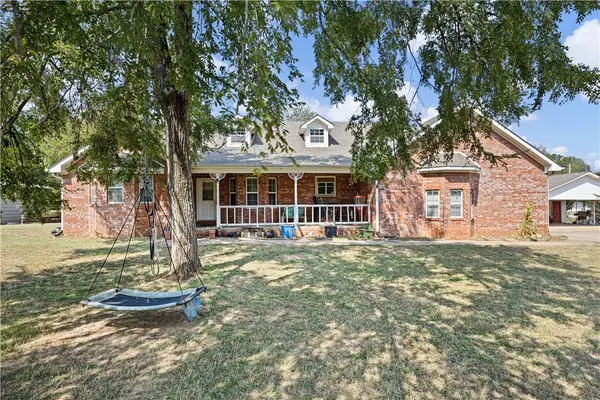 $345,000Active3 beds 2 baths2,802 sq. ft.
$345,000Active3 beds 2 baths2,802 sq. ft.10037 Cloverleaf Drive, Dardanelle, AR 72834
MLS# 1322568Listed by: LIVE. LOVE. ARKANSAS  $270,000Pending3 beds 2 baths1,727 sq. ft.
$270,000Pending3 beds 2 baths1,727 sq. ft.10286 Arroyo Lane, Dardanelle, AR 72834
MLS# 1322458Listed by: ALETHES REALTY
