407 N 3rd Street, Dardanelle, AR 72834
Local realty services provided by:Better Homes and Gardens Real Estate Journey
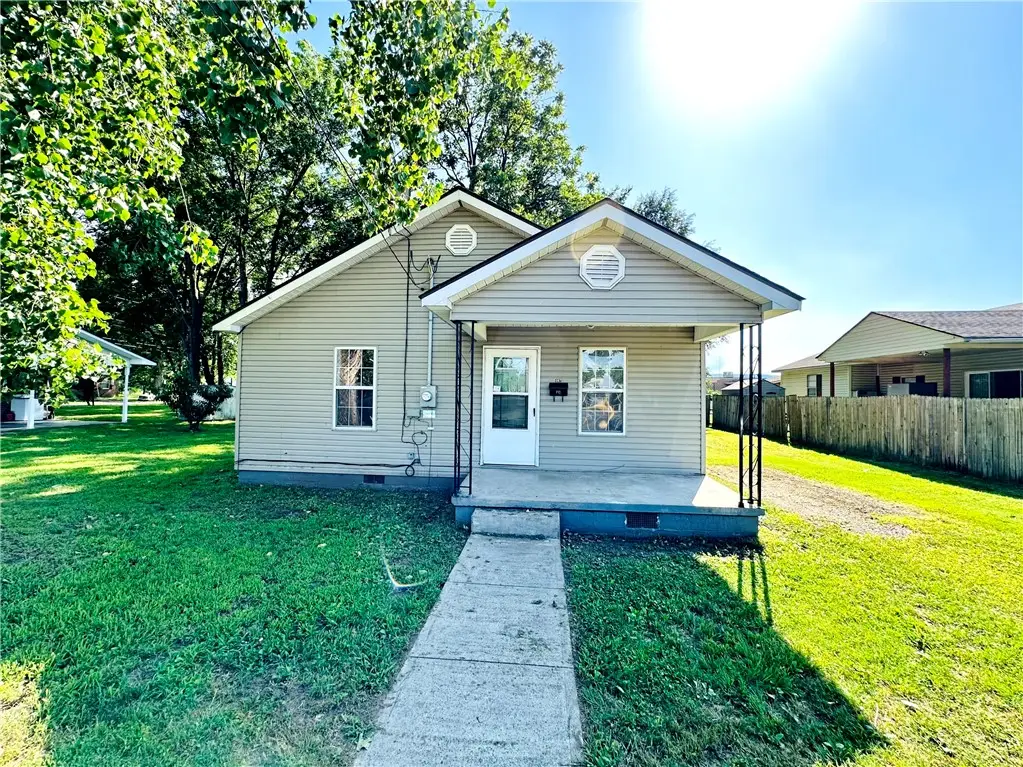
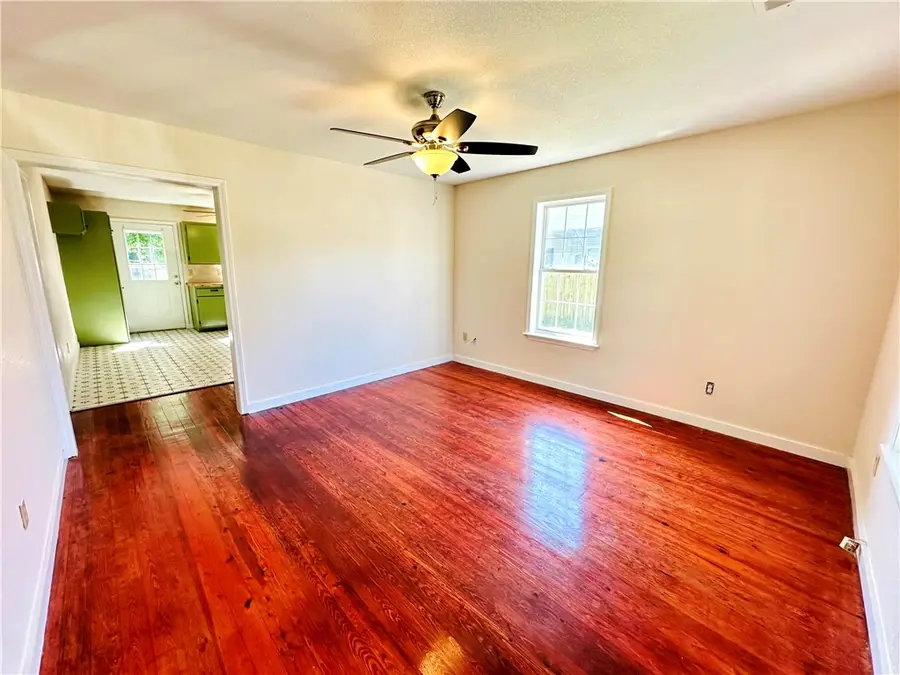
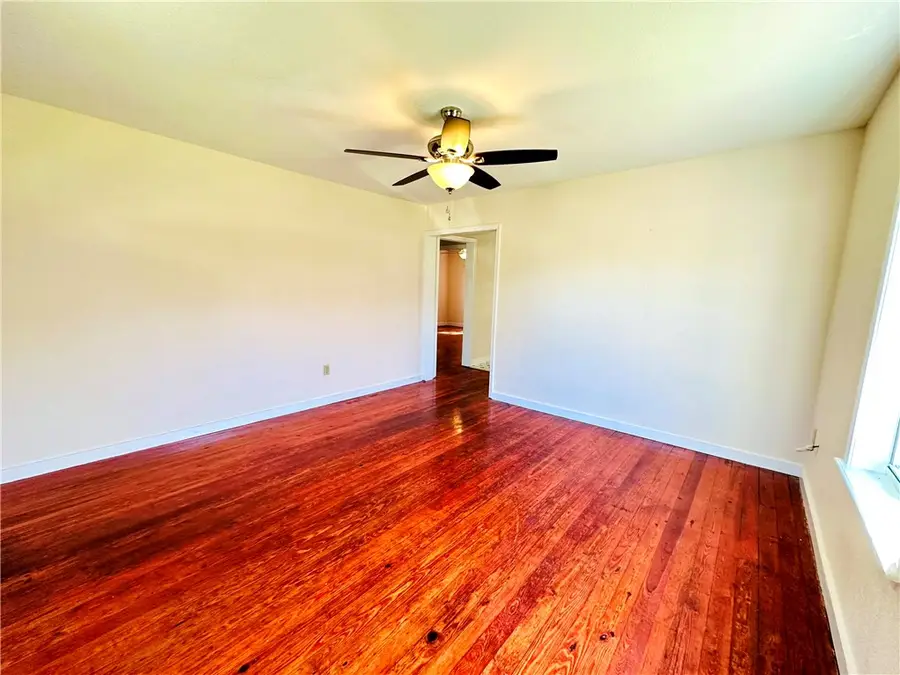
Listed by:tyler reynolds
Office:live. love. arkansas
MLS#:1312016
Source:AR_NWAR
Price summary
- Price:$119,900
- Price per sq. ft.:$133.82
About this home
Charming 1920s cottage—fully remodeled & move-in ready! Just minutes from Dardanelle Regional Medical Center, this 896-sq-ft home blends vintage character with modern comfort. Refinished original hardwood floors flow through an open living area with ceiling fans and natural light. The retro-chic kitchen features olive-green cabinetry, butcher-block counters, white subway-tile backsplash, patterned ceramic floors, and a second fan. Two bright bedrooms offer generous closets and fans; the updated bath boasts a pedestal sink, new medicine cabinet, coordinating tile, and tub/shower combo under an LED flush-mount light. Outside, relax on the covered front porch or host summer gatherings on the rear deck overlooking a spacious, shaded two-lot yard. Two versatile storage sheds and a side-yard gravel parking pad complete the package. All-new HVAC, plumbing, electrical, and water heater ensure effortless living.
Contact an agent
Home facts
- Year built:1920
- Listing Id #:1312016
- Added:51 day(s) ago
- Updated:August 12, 2025 at 07:39 AM
Rooms and interior
- Bedrooms:2
- Total bathrooms:1
- Full bathrooms:1
- Living area:896 sq. ft.
Heating and cooling
- Cooling:Central Air, Electric
- Heating:Central, Electric
Structure and exterior
- Roof:Asphalt, Shingle
- Year built:1920
- Building area:896 sq. ft.
- Lot area:0.18 Acres
Utilities
- Water:Public, Water Available
- Sewer:Public Sewer, Sewer Available
Finances and disclosures
- Price:$119,900
- Price per sq. ft.:$133.82
- Tax amount:$614
New listings near 407 N 3rd Street
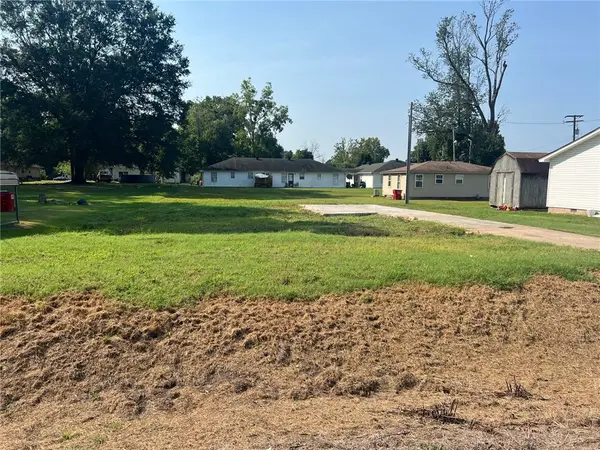 $18,500Pending0 Acres
$18,500Pending0 Acres313 Tucker Street, Dardanelle, AR 72834
MLS# 1317814Listed by: COLDWELL BANKER RPM GROUP - RUSSELLVILLE- New
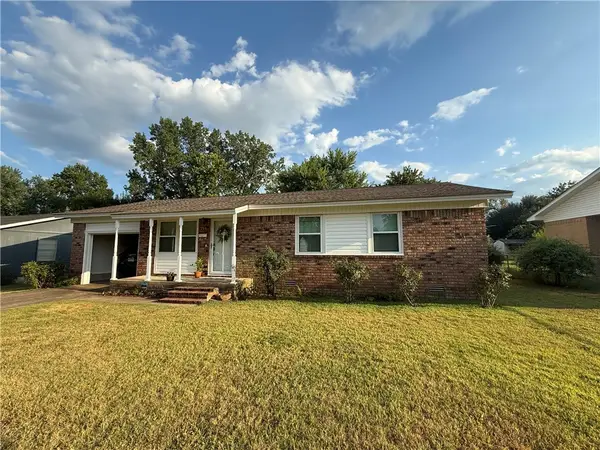 $157,950Active3 beds 2 baths1,053 sq. ft.
$157,950Active3 beds 2 baths1,053 sq. ft.211 Christiana Street, Dardanelle, AR 72834
MLS# 1317752Listed by: ALL AROUND REAL ESTATE DARDANELLE - New
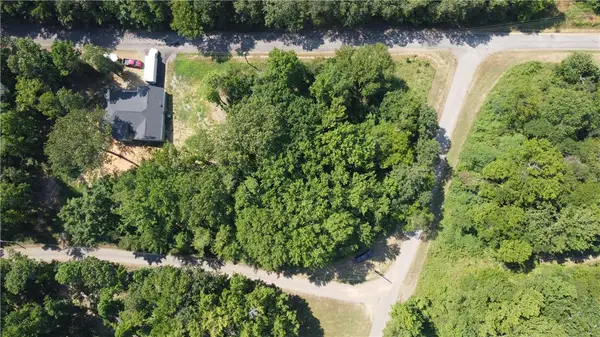 $44,000Active2.04 Acres
$44,000Active2.04 Acres000 Lake Ridge Road, Dardanelle, AR 72834
MLS# 1317691Listed by: ALETHES REALTY - New
 $549,900Active4 beds 3 baths3,097 sq. ft.
$549,900Active4 beds 3 baths3,097 sq. ft.10821 Bay Ridge, Dardanelle, AR 72834
MLS# 1317358Listed by: LIVE. LOVE. ARKANSAS 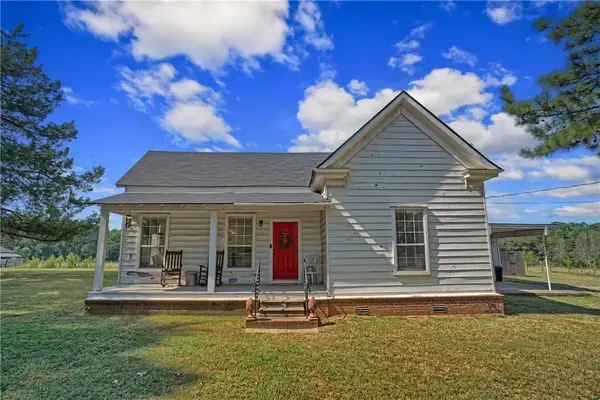 $154,900Pending3 beds 2 baths1,800 sq. ft.
$154,900Pending3 beds 2 baths1,800 sq. ft.12178 155 Highway, Dardanelle, AR 72834
MLS# 1316787Listed by: ALETHES REALTY- New
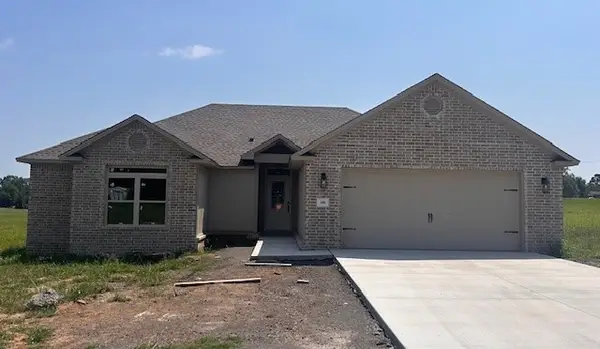 $305,900Active3 beds 2 baths1,674 sq. ft.
$305,900Active3 beds 2 baths1,674 sq. ft.106 Nebo Heights Way, Dardanelle, AR 72834
MLS# 1316765Listed by: RIVER VALLEY REALTY, INC 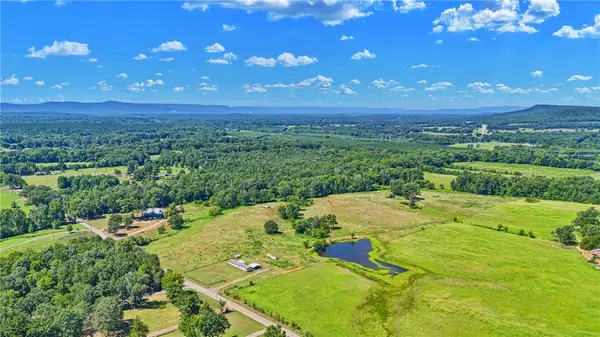 $422,500Active1 beds 1 baths1,075 sq. ft.
$422,500Active1 beds 1 baths1,075 sq. ft.10972 Cowger Lane #B, Dardanelle, AR 72834
MLS# 1316704Listed by: LIVE. LOVE. ARKANSAS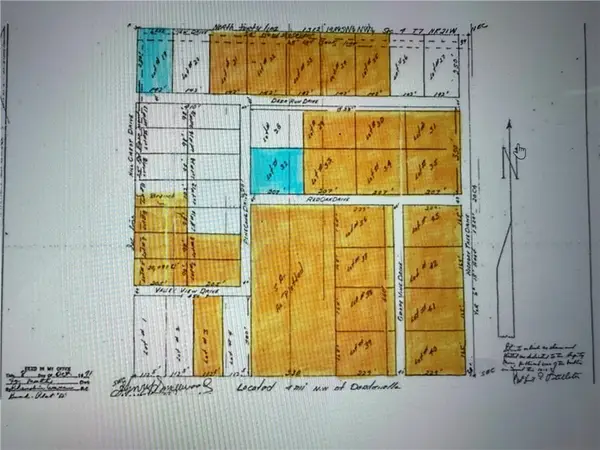 $9,900Active0.78 Acres
$9,900Active0.78 Acres32 Country Club Heights, Dardanelle, AR 72834
MLS# 1316594Listed by: COLDWELL BANKER RPM GROUP - RUSSELLVILLE $745,000Active4 beds 3 baths2,125 sq. ft.
$745,000Active4 beds 3 baths2,125 sq. ft.10972 Cowger Lane, Dardanelle, AR 72834
MLS# 1316555Listed by: LIVE. LOVE. ARKANSAS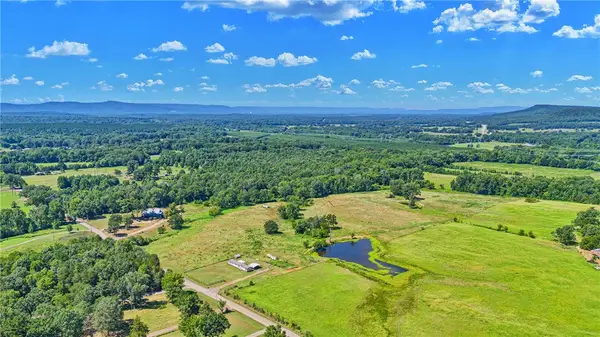 $323,000Active3 beds 2 baths1,050 sq. ft.
$323,000Active3 beds 2 baths1,050 sq. ft.10688 Cowger Lane, Dardanelle, AR 72834
MLS# 1316698Listed by: LIVE. LOVE. ARKANSAS

