601 N Front Street, Dardanelle, AR 72834
Local realty services provided by:Better Homes and Gardens Real Estate Journey
601 N Front Street,Dardanelle, AR 72834
$210,000
- 3 Beds
- 2 Baths
- 2,568 sq. ft.
- Single family
- Active
Listed by:tabatha davis team
Office:live. love. arkansas
MLS#:1312637
Source:AR_NWAR
Price summary
- Price:$210,000
- Price per sq. ft.:$81.78
About this home
This Victorian Gothic treasure is proudly listed on the National Register of Historic Places. The intricate Carpenter Gothic trim, weatherboard siding, and cross-gabled roof create a striking first impression. The large covered front porch welcomes you to slow down and take in the charm of historic Dardanelle.
Inside, the original hardwood floors have been preserved and the kitchen shines with custom cabinetry, stainless steel appliances, and butcher block countertops. The bathroom has been thoughtfully updated to include heated tile floors, a large walk-in shower, and the original clawfoot tub.
Upstairs, charming doors open onto small balconies where you can take in stunning views of the Arkansas River.
Just beyond the front steps, Dardanelle has a brand-new sidewalk and trail system that stretches down Front Street and winds its way to Merritt Park. This beautifully designed path offers a scenic connection through the heart of town and along the riverfront adding even more to the home's unbeatable location.
Contact an agent
Home facts
- Year built:1880
- Listing ID #:1312637
- Added:96 day(s) ago
- Updated:September 30, 2025 at 02:29 PM
Rooms and interior
- Bedrooms:3
- Total bathrooms:2
- Full bathrooms:2
- Living area:2,568 sq. ft.
Heating and cooling
- Cooling:Central Air, Electric
- Heating:Central, Wood Stove
Structure and exterior
- Roof:Architectural, Shingle
- Year built:1880
- Building area:2,568 sq. ft.
- Lot area:0.25 Acres
Utilities
- Water:Public, Water Available
- Sewer:Sewer Available
Finances and disclosures
- Price:$210,000
- Price per sq. ft.:$81.78
- Tax amount:$253
New listings near 601 N Front Street
- New
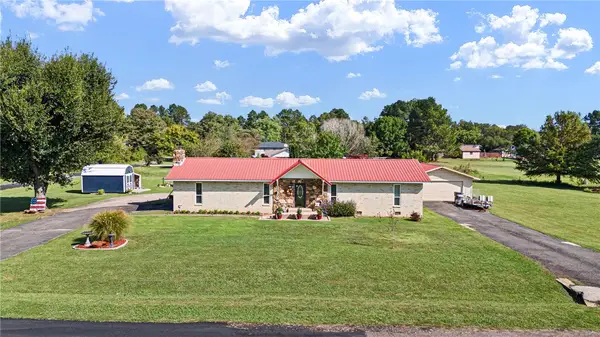 $254,900Active3 beds 2 baths1,782 sq. ft.
$254,900Active3 beds 2 baths1,782 sq. ft.10244 Boyce Manor Circle, Dardanelle, AR 72834
MLS# 1323572Listed by: THE LIGHTHOUSE REALTY COMPANY - New
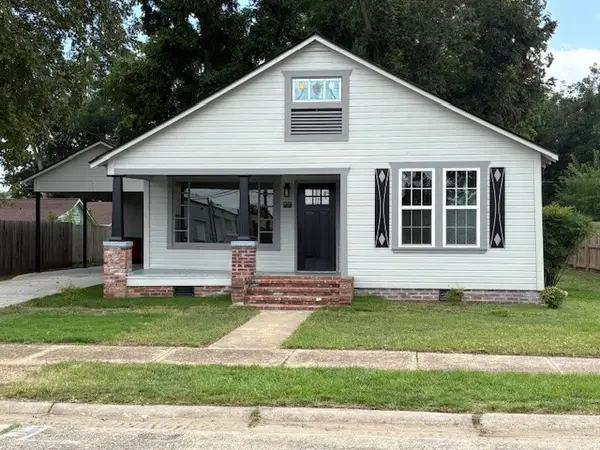 $289,000Active3 beds 2 baths1,580 sq. ft.
$289,000Active3 beds 2 baths1,580 sq. ft.105 Pecan Street, Dardanelle, AR 72834
MLS# 1323267Listed by: RIVER VALLEY REALTY, INC 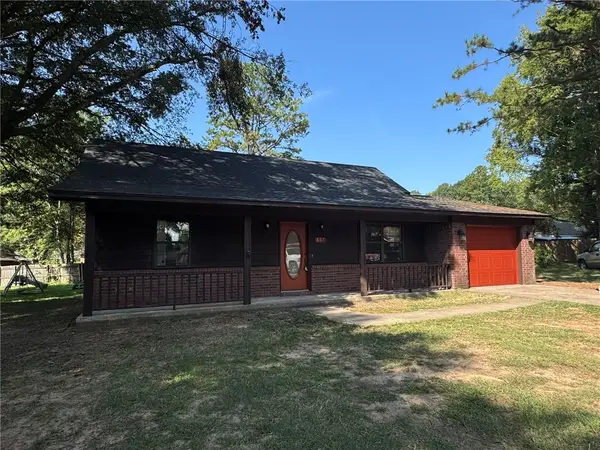 $149,900Pending3 beds 1 baths1,090 sq. ft.
$149,900Pending3 beds 1 baths1,090 sq. ft.807 Trails End, Dardanelle, AR 72834
MLS# 1323015Listed by: ARKANSAS REAL ESTATE COLLECTIVE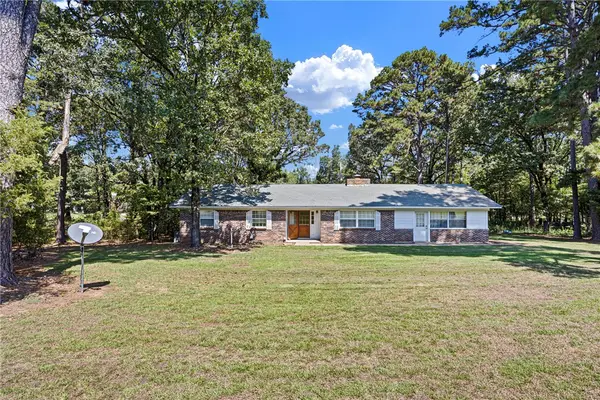 $222,500Active3 beds 2 baths1,998 sq. ft.
$222,500Active3 beds 2 baths1,998 sq. ft.10092 Mockingbird Lane, Dardanelle, AR 72834
MLS# 1322734Listed by: MOORE AND COMPANY REALTORS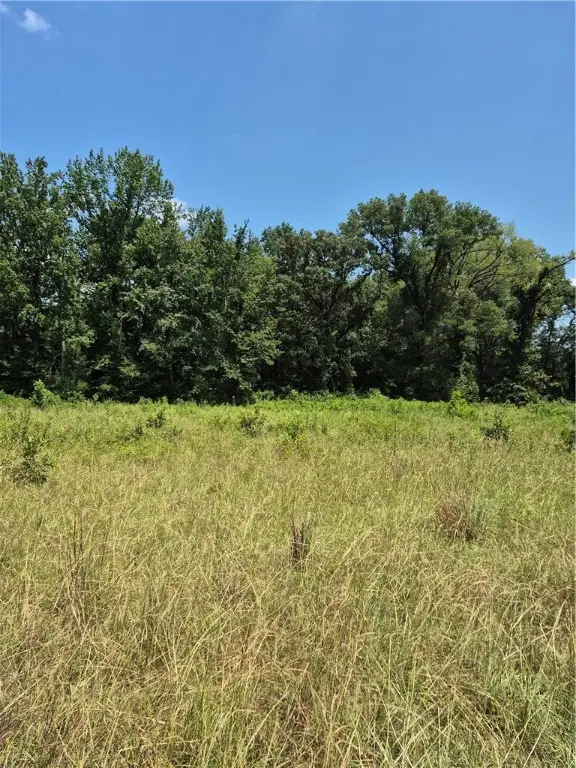 $45,000Pending3 Acres
$45,000Pending3 AcresTrack B N New Hope Road, Dardanelle, AR 72834
MLS# 1319333Listed by: ALL AROUND REAL ESTATE DARDANELLE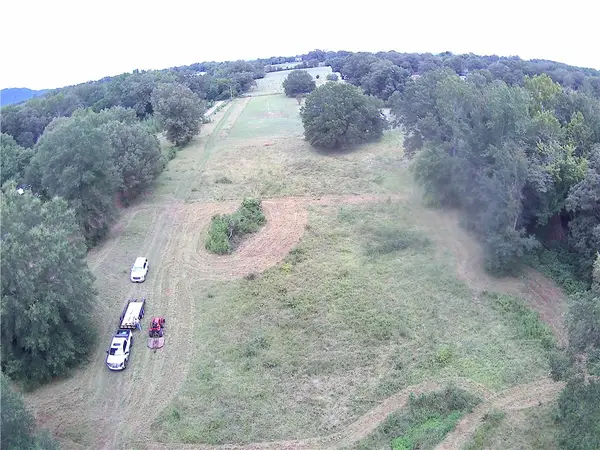 $15,000Pending1 Acres
$15,000Pending1 AcresTract D N New Hope Road, Dardanelle, AR 72834
MLS# 1320163Listed by: ALL AROUND REAL ESTATE DOVER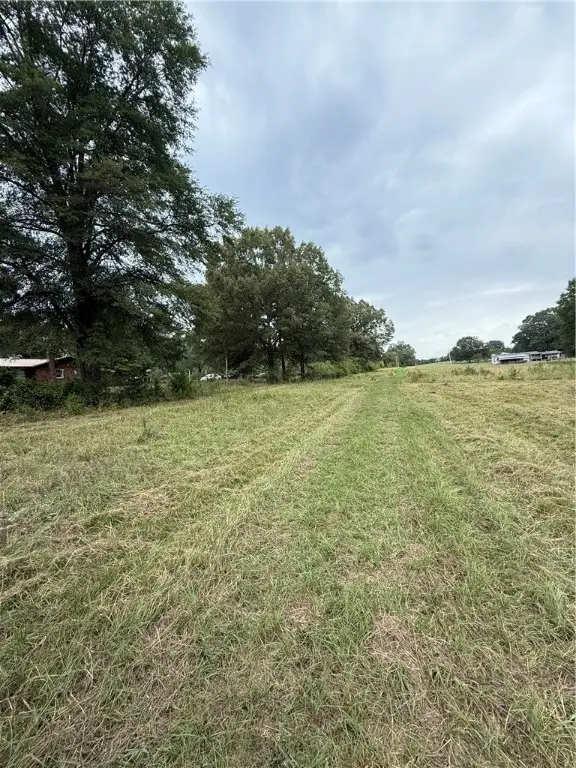 $15,000Pending1 Acres
$15,000Pending1 AcresTract C N New Hope Road, Dardanelle, AR 72834
MLS# 1322763Listed by: ALL AROUND REAL ESTATE DOVER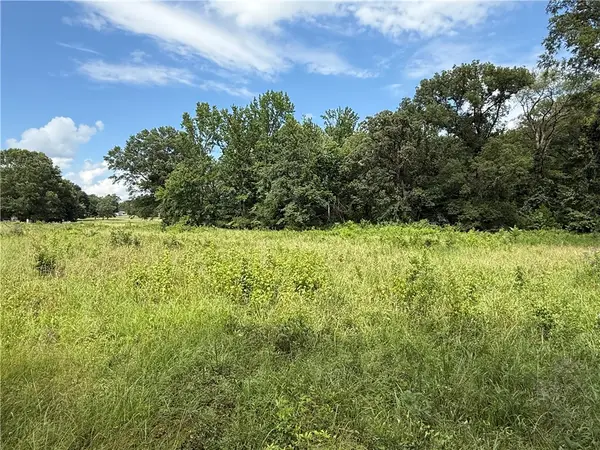 $15,000Pending1 Acres
$15,000Pending1 AcresTract A N New Hope Road, Dardanelle, AR 72834
MLS# 1322781Listed by: ALL AROUND REAL ESTATE DOVER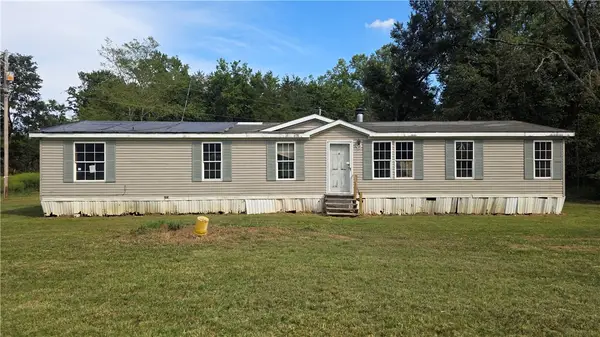 $60,000Active3 beds 2 baths1,904 sq. ft.
$60,000Active3 beds 2 baths1,904 sq. ft.10281 Shady Lane, Dardanelle, AR 72834
MLS# 1322749Listed by: ACCORD REALTY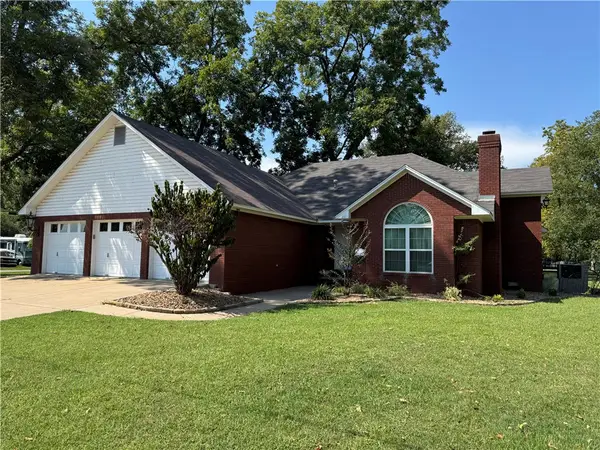 $290,000Active3 beds 2 baths2,249 sq. ft.
$290,000Active3 beds 2 baths2,249 sq. ft.312 State Street, Dardanelle, AR 72834
MLS# 1322567Listed by: RIVER VALLEY REALTY, INC
