1051 Peterson Avenue, Decatur, AR 72722
Local realty services provided by:Better Homes and Gardens Real Estate Journey
Listed by:
- Better Homes and Gardens Real Estate Journey
MLS#:1311128
Source:AR_NWAR
Price summary
- Price:$6,900,000
- Price per sq. ft.:$246.06
About this home
Seize the opportunity to own a one-of-a-kind property in Arkansas, where business meets nature and lifestyle meets luxury. Peterson Farms property is for sale. This expansive 230-acre property offers unparalleled potential with a private airport featuring a 3/4-mile-long paved runway, five fuel tanks, and 18000 sq ft of hangar storage. Perfect for aviation enthusiasts, business owners, or developers, the property’s prime location provides direct access to two major highways, ensuring convenience for transportation and logistics. Additionally this unique estate offers stunning lakefront views, creating an idyllic setting for both business and recreational use. Whether you're looking to expand your aviation business, build a custom retreat, develop a mixed-use commercial venture, or develop an exclusive air-park residential community this versatile property offers endless possibilities. Three existing homes on the property offer a base level of what could be the most exclusive neighborhood in NWA. Also MLS #1297091
Contact an agent
Home facts
- Listing ID #:1311128
- Added:889 day(s) ago
- Updated:January 06, 2026 at 03:22 PM
Rooms and interior
- Bedrooms:11
- Total bathrooms:10
- Full bathrooms:7
- Half bathrooms:3
- Living area:28,042 sq. ft.
Heating and cooling
- Cooling:Central Air, Electric
- Heating:Central, Gas
Structure and exterior
- Roof:Architectural, Shingle
- Building area:28,042 sq. ft.
- Lot area:231 Acres
Utilities
- Water:Public, Water Available
- Sewer:Septic Available, Septic Tank
Finances and disclosures
- Price:$6,900,000
- Price per sq. ft.:$246.06
- Tax amount:$23,446
New listings near 1051 Peterson Avenue
- New
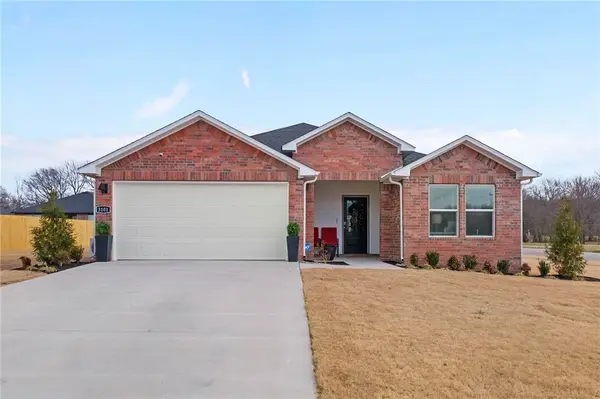 $320,000Active3 beds 2 baths1,637 sq. ft.
$320,000Active3 beds 2 baths1,637 sq. ft.3101 N Rooster Street, Siloam Springs, AR 72761
MLS# 1331448Listed by: ARKANSAS REAL ESTATE GROUP FAYETTEVILLE 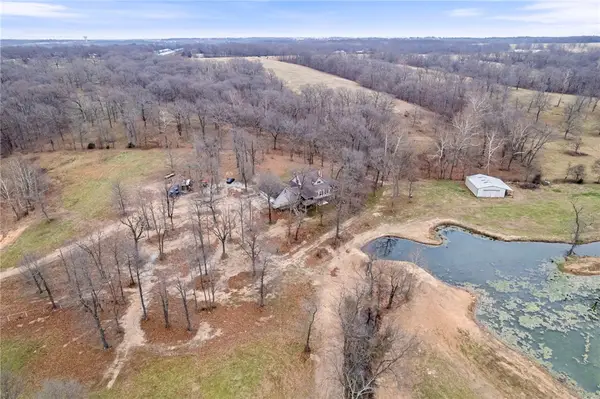 $3,999,999Active5 beds 4 baths4,335 sq. ft.
$3,999,999Active5 beds 4 baths4,335 sq. ft.8008 Blackberry Way, Decatur, AR 72722
MLS# 1331273Listed by: VIRIDIAN REAL ESTATE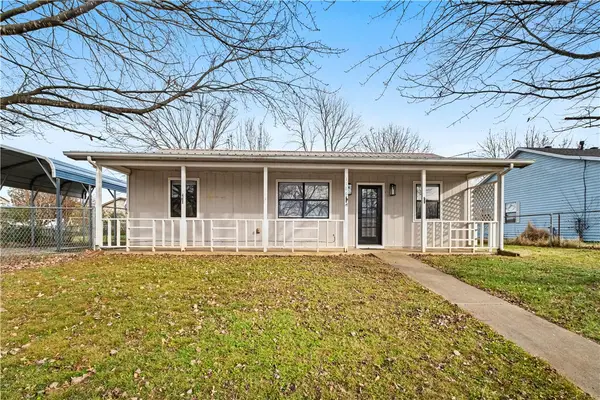 $180,000Pending3 beds 2 baths960 sq. ft.
$180,000Pending3 beds 2 baths960 sq. ft.1186 Eubanks Street, Decatur, AR 72722
MLS# 1331060Listed by: EXIT REALTY HARPER CARLTON GROUP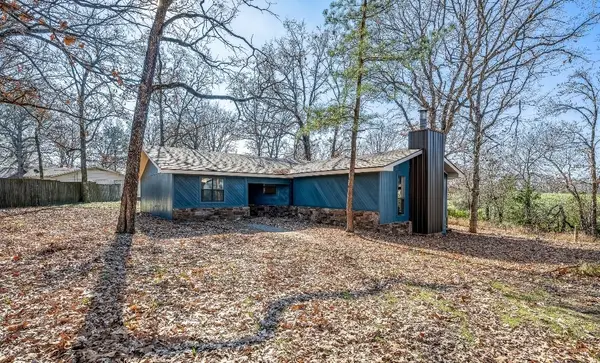 $305,000Active3 beds 2 baths1,635 sq. ft.
$305,000Active3 beds 2 baths1,635 sq. ft.261 Park Circle, Decatur, AR 72722
MLS# 1330550Listed by: REMAX REAL ESTATE RESULTS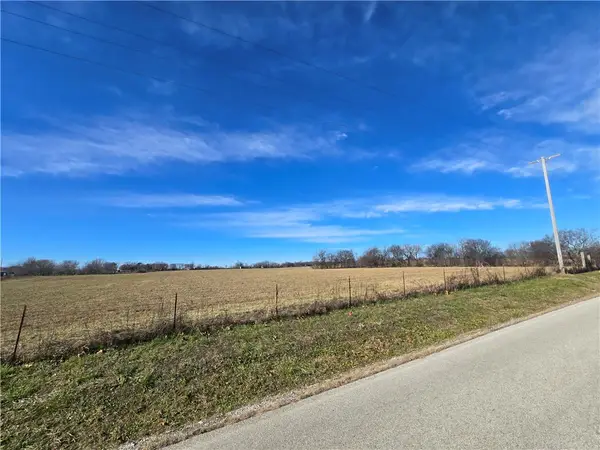 $3,249,000Active54.15 Acres
$3,249,000Active54.15 Acres1044 Ar-102, Decatur, AR 72722
MLS# 1330388Listed by: HOMESCAPE REALTY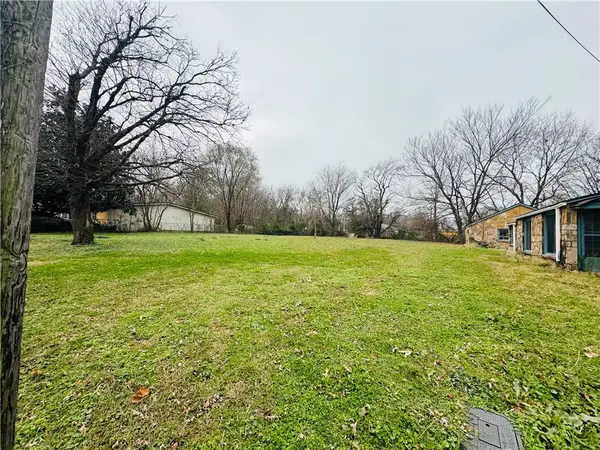 $46,000Active0.27 Acres
$46,000Active0.27 Acres2nd Street, Decatur, AR 72722
MLS# 1330092Listed by: COLDWELL BANKER HARRIS MCHANEY & FAUCETTE -FAYETTE $1,154,780Active39.82 Acres
$1,154,780Active39.82 AcresAddress Withheld By Seller, Decatur, AR 72722
MLS# 1329552Listed by: KELLER WILLIAMS MARKET PRO REALTY - SILOAM SPRINGS $274,900Active3 beds 1 baths1,385 sq. ft.
$274,900Active3 beds 1 baths1,385 sq. ft.895 Midway Avenue, Decatur, AR 72722
MLS# 1329390Listed by: WEICHERT REALTORS - THE GRIFFIN COMPANY SPRINGDALE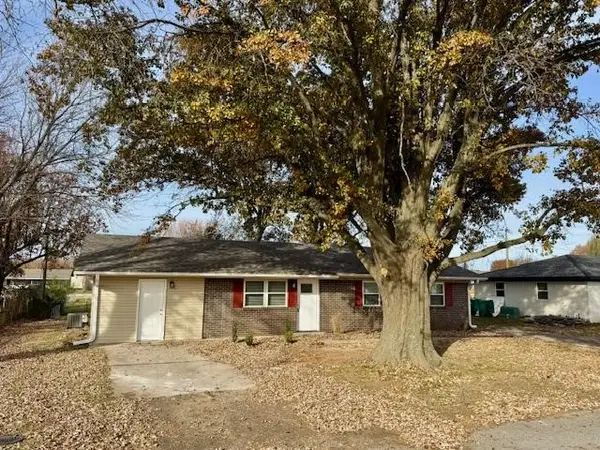 $229,900Active3 beds 1 baths1,431 sq. ft.
$229,900Active3 beds 1 baths1,431 sq. ft.1105 Eubanks Street, Decatur, AR 72722
MLS# 1328955Listed by: PRESTIGE MANAGEMENT & REALTY $660,000Active3 beds 3 baths2,500 sq. ft.
$660,000Active3 beds 3 baths2,500 sq. ft.20752 Falling Springs Road, Decatur, AR 72722
MLS# 1328323Listed by: CRYE-LEIKE REALTORS, GENTRY
