22842 Carlton Drive, Decatur, AR 72722
Local realty services provided by:Better Homes and Gardens Real Estate Journey
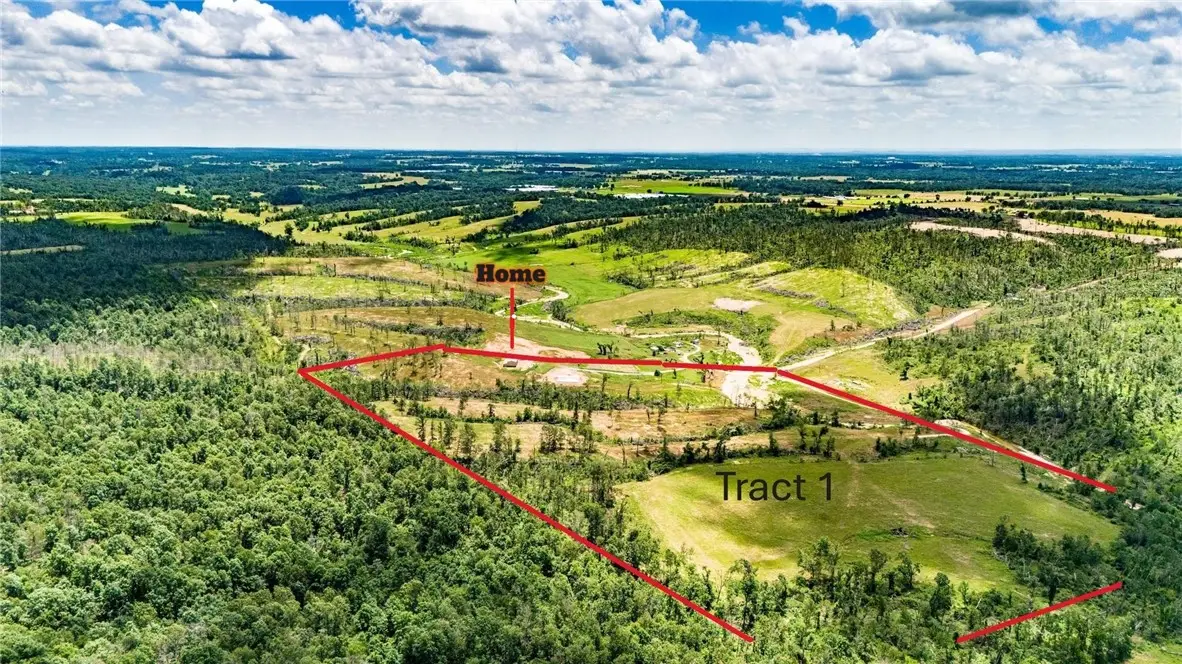
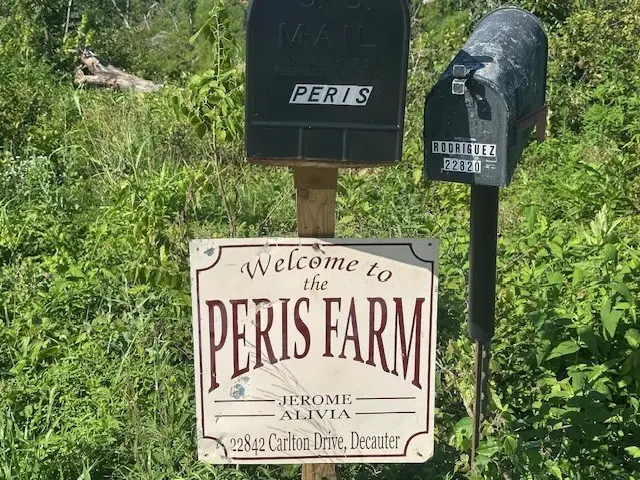

Listed by:jean ann and ron gilbert team
Office:crye-leike realtors - bentonville
MLS#:1312575
Source:AR_NWAR
Price summary
- Price:$1,390,000
- Price per sq. ft.:$638.49
About this home
A Truly Stunning Setting for Your New Home! Nestled in a picturesque location, this home is nothing short of spectacular! With an open, spacious design, it features a generous patio, a cozy fireplace, and a fully-equipped outdoor kitchen. Thoughtfully designed amenities such as a tornado shelter and generator wiring elevate the home’s functionality and security. Inside, you'll find luxurious granite countertops and durable LVP flooring throughout. The oversized 3-car garage offers ample space for storage or projects. The breathtaking views and expansive 50 acres provide endless possibilities for outdoor activities, gardening, or even future development. Plus, the option to acquire an additional 20+ acres (MLS #1312560 - Carlton Dr) allows you to further personalize and expand your dream property.
This is more than just a home—it's a lifestyle. Note: The home is currently under construction. Photos shown are of the floor plan to be built.
Contact an agent
Home facts
- Year built:2025
- Listing Id #:1312575
- Added:47 day(s) ago
- Updated:August 12, 2025 at 02:45 PM
Rooms and interior
- Bedrooms:4
- Total bathrooms:3
- Full bathrooms:2
- Half bathrooms:1
- Living area:2,177 sq. ft.
Heating and cooling
- Cooling:Central Air, Electric
- Heating:Central, Heat Pump, Propane
Structure and exterior
- Roof:Architectural, Shingle
- Year built:2025
- Building area:2,177 sq. ft.
- Lot area:50 Acres
Utilities
- Water:Water Available, Well
- Sewer:Septic Available, Septic Tank
Finances and disclosures
- Price:$1,390,000
- Price per sq. ft.:$638.49
- Tax amount:$320
New listings near 22842 Carlton Drive
- New
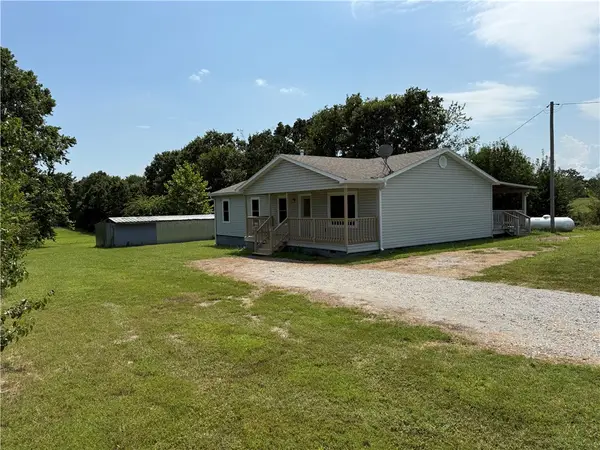 $275,000Active3 beds 2 baths1,400 sq. ft.
$275,000Active3 beds 2 baths1,400 sq. ft.15995 Vaughn Road, Decatur, AR 72722
MLS# 1317820Listed by: BURNETT REAL ESTATE TEAM CONNECTREALTY.COM - New
 $1,999,999Active100.14 Acres
$1,999,999Active100.14 Acres9620 Eldson Drive, Decatur, AR 72722
MLS# 1315040Listed by: EXP REALTY NWA BRANCH - New
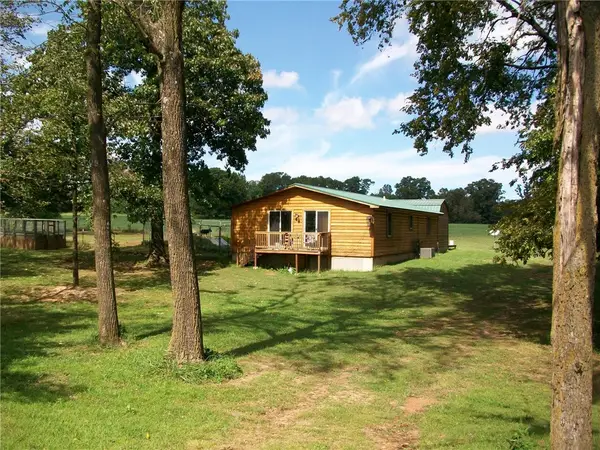 $625,000Active2 beds 3 baths1,624 sq. ft.
$625,000Active2 beds 3 baths1,624 sq. ft.9786 Eldson Drive, Decatur, AR 72722
MLS# 1315401Listed by: EXP REALTY NWA BRANCH - New
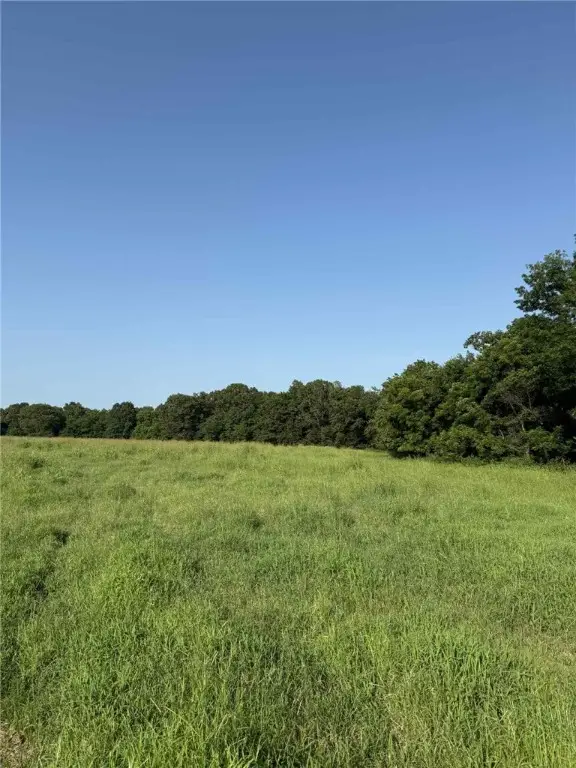 $395,000Active24 Acres
$395,000Active24 AcresTBD Eldson Drive, Decatur, AR 72722
MLS# 1316069Listed by: EXP REALTY NWA BRANCH - New
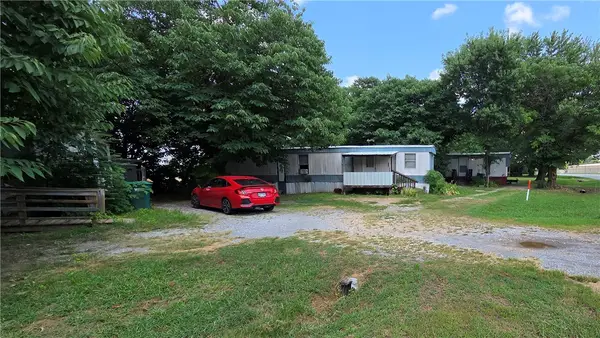 $225,000Active-- beds -- baths3,156 sq. ft.
$225,000Active-- beds -- baths3,156 sq. ft.1188 & 1202 Ar-102 Highway, Decatur, AR 72722
MLS# 1316792Listed by: LIMBIRD REAL ESTATE GROUP  $709,900Active4 beds 3 baths2,550 sq. ft.
$709,900Active4 beds 3 baths2,550 sq. ft.8360 S Pleasant Valley Road, Decatur, AR 72722
MLS# 1309693Listed by: CONCIERGE REALTY NWA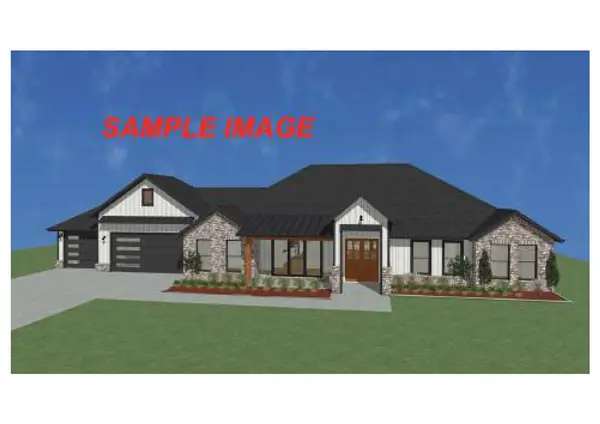 $699,000Active4 beds 3 baths2,550 sq. ft.
$699,000Active4 beds 3 baths2,550 sq. ft.8560 S Pleasant Valley Road, Decatur, AR 72722
MLS# 1309719Listed by: CONCIERGE REALTY NWA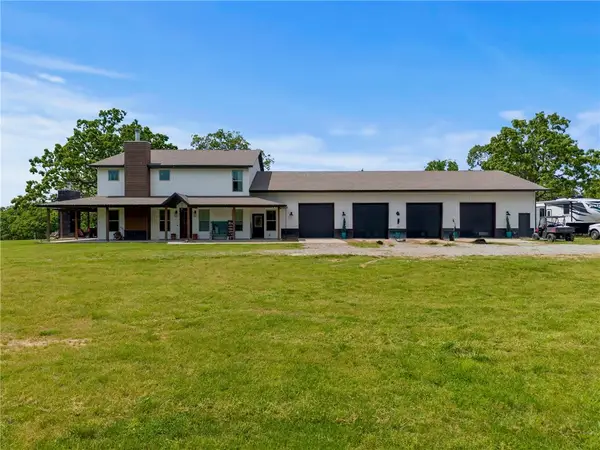 $5,250,000Active4 beds 4 baths3,750 sq. ft.
$5,250,000Active4 beds 4 baths3,750 sq. ft.15840 Ar-102, Decatur, AR 72722
MLS# 1314918Listed by: MCMULLEN REALTY GROUP $249,900Active3 beds 2 baths1,344 sq. ft.
$249,900Active3 beds 2 baths1,344 sq. ft.14888 Ar-102, Decatur, AR 72722
MLS# 1314635Listed by: MCMULLEN REALTY GROUP
