415 W Sherwood Drive, Diamond City, AR 72644
Local realty services provided by:Better Homes and Gardens Real Estate Journey
415 W Sherwood Drive,Diamond City, AR 72644
$169,000
- 2 Beds
- 1 Baths
- 1,108 sq. ft.
- Single family
- Pending
Listed by:aundrea rogers
Office:weichert, realtors-market edge
MLS#:1318388
Source:AR_NWAR
Price summary
- Price:$169,000
- Price per sq. ft.:$152.53
About this home
Move-in ready & full of possibilities, this 2-bed, 1-bath home blends comfort, convenience & lifestyle. The living area is anchored by a cozy wood-burning fireplace, the kitchen features ceiling-height cabinets for maximum storage, & the oversized laundry room doubles as a mud room/drop zone.
The home sits on two flat, cleared lots—perfect for outdoor gatherings, yard games, or future expansion. A detached 1-car garage with workshop, plus a covered RV carport with 30-amp hookup, means there’s space for all your toys. Recent updates include a metal roof (2022) & water heater (2021).
Located just 1 mile from the Diamond City Boat Landing & Lead Hill Campground & 1.5 miles from Diamond Hills Country Club, you’ll enjoy easy access to lake days & tee times.
This property works as a full-time residence, a lake/golf getaway, or a vacation rental opportunity.
Contact an agent
Home facts
- Listing ID #:1318388
- Added:45 day(s) ago
- Updated:October 03, 2025 at 07:57 AM
Rooms and interior
- Bedrooms:2
- Total bathrooms:1
- Full bathrooms:1
- Living area:1,108 sq. ft.
Heating and cooling
- Cooling:Central Air, Electric
- Heating:Central, Electric
Structure and exterior
- Roof:Metal
- Building area:1,108 sq. ft.
- Lot area:0.47 Acres
Utilities
- Water:Public, Water Available
- Sewer:Public Sewer, Sewer Available
Finances and disclosures
- Price:$169,000
- Price per sq. ft.:$152.53
- Tax amount:$841
New listings near 415 W Sherwood Drive
- New
 $229,000Active5 beds 3 baths2,726 sq. ft.
$229,000Active5 beds 3 baths2,726 sq. ft.1218 N Fry Street, Diamond City, AR 72644
MLS# 1323620Listed by: JERRY JACKSON REALTY  $79,500Active2 beds 2 baths864 sq. ft.
$79,500Active2 beds 2 baths864 sq. ft.106 E Buck Street, Diamond City, AR 72630
MLS# 1322399Listed by: HOMESTEAD REALTY OF HARRISON, INC- New
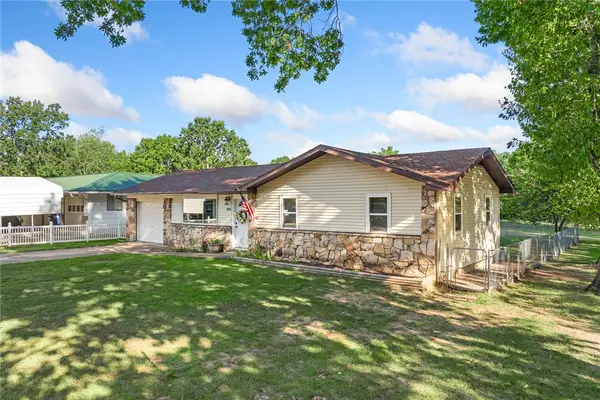 $174,900Active2 beds 1 baths1,112 sq. ft.
$174,900Active2 beds 1 baths1,112 sq. ft.323 Pine Street, Lead Hill, AR 72644
MLS# 1324091Listed by: COLDWELL BANKER HARRIS MCHANEY & FAUCETTE - HARRIS  $12,000Active0.39 Acres
$12,000Active0.39 AcresE Sumac Drive, Diamond City, AR 72644
MLS# 1321444Listed by: RE/MAX UNLIMITED, INC.- New
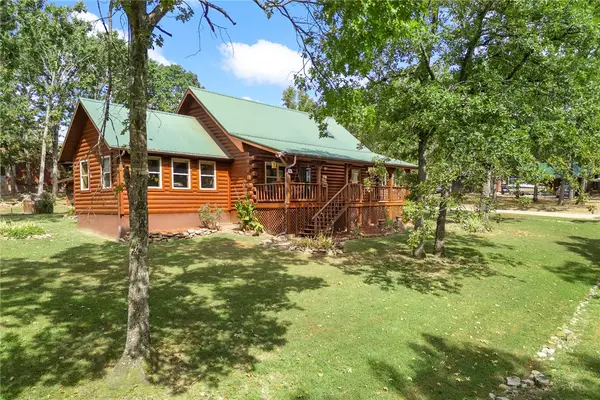 $274,900Active3 beds 2 baths1,728 sq. ft.
$274,900Active3 beds 2 baths1,728 sq. ft.634 E Cedar Lane, Lead Hill, AR 72644
MLS# 1324230Listed by: COLDWELL BANKER HARRIS MCHANEY & FAUCETTE - HARRIS 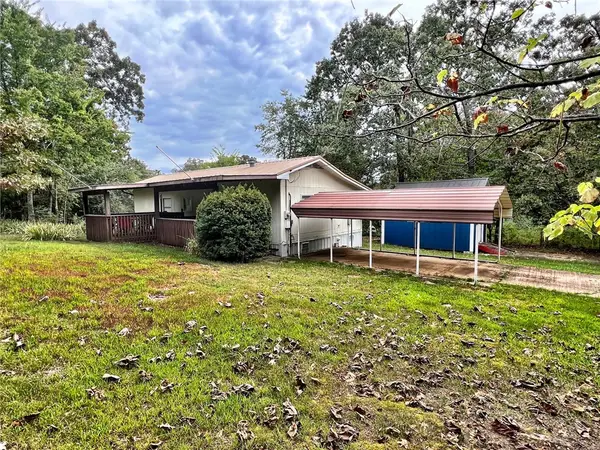 $79,000Active1 beds 1 baths754 sq. ft.
$79,000Active1 beds 1 baths754 sq. ft.117 Doe Street, Lead Hill, AR 72644
MLS# 1319621Listed by: CAPSTONE 27 REALTY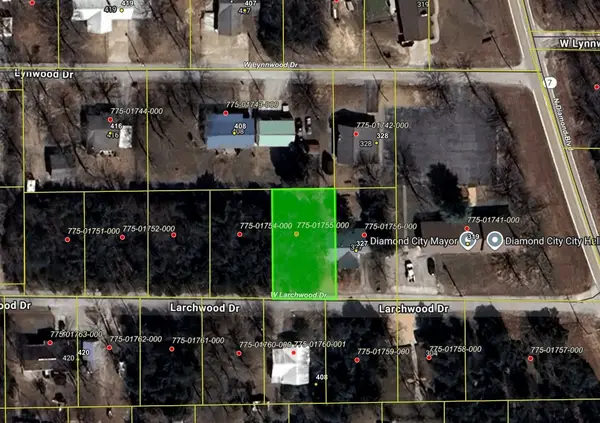 $8,500Active0.18 Acres
$8,500Active0.18 Acres775-01755-000 Larchwood Drive, Diamond City, AR 72644
MLS# 1318403Listed by: CAPSTONE 27 REALTY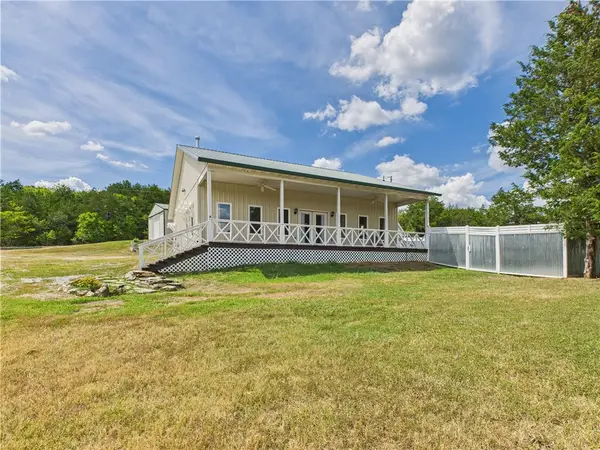 $359,900Active2 beds 2 baths1,600 sq. ft.
$359,900Active2 beds 2 baths1,600 sq. ft.470 Lakeside Drive, Diamond City, AR 72644
MLS# 1318045Listed by: UNITED COUNTRY PROPERTY CONNECTIONS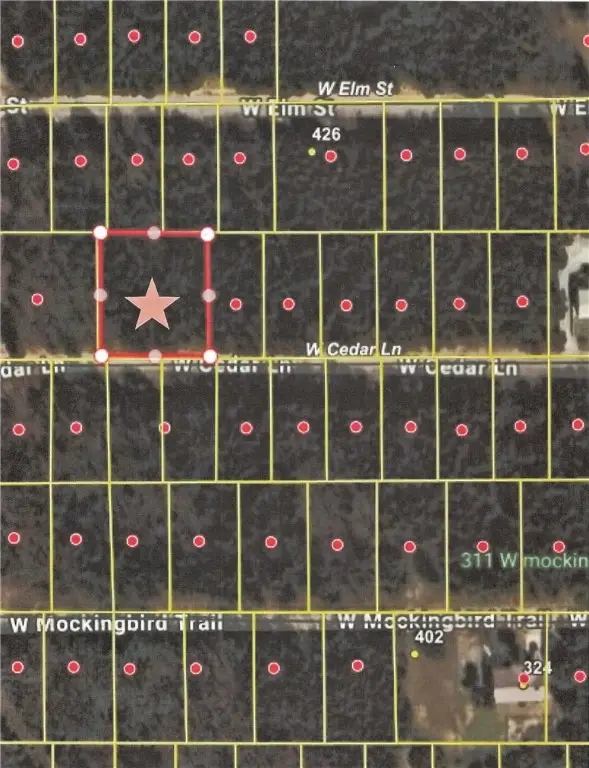 $7,500Active0.38 Acres
$7,500Active0.38 AcresCedar Lane, Diamond City, AR 72644
MLS# 1317276Listed by: RE/MAX UNLIMITED, INC.
