419 Lakeside, Diamond City, AR 72644
Local realty services provided by:Better Homes and Gardens Real Estate Journey
Listed by: the pratt group
Office: united country property connections
MLS#:1303055
Source:AR_NWAR
Price summary
- Price:$550,000
- Price per sq. ft.:$170.7
About this home
Welcome to 419 Lakeside Drive— a steel-built lakefront home adjoining the Corp on Bull Shoals Lake in Diamond City, AR. With 3,222 sq ft on one level, this property offers spacious living with 4 bedrooms and 3 full baths. Enjoy year-round outdoor living with a very large screened in porch and a heated/cooled sunroom on the south side of the home. Inside, 10-ft ceilings and built-in hallway storage enhance the open-concept kitchen, living, and dining area, which is full of natural light. The kitchen features granite countertops, a new double oven range, two sinks, and a great amount of prep space. The primary suite includes a large walk-in closet and sliding doors leading to the back porch. For storage and parking, the property includes a three-car garage—one bay deep enough for a boat—and a fourth garage suitable for a side-by-side or mower. A mostly unfinished basement offers additional storage or expansion potential. If you're seeking a low-maintenance, high-quality lake home, this property is a must-see.
Contact an agent
Home facts
- Year built:2004
- Listing ID #:1303055
- Added:279 day(s) ago
- Updated:January 06, 2026 at 03:22 PM
Rooms and interior
- Bedrooms:4
- Total bathrooms:3
- Full bathrooms:3
- Living area:3,222 sq. ft.
Heating and cooling
- Cooling:Electric
- Heating:Central
Structure and exterior
- Roof:Metal
- Year built:2004
- Building area:3,222 sq. ft.
- Lot area:0.46 Acres
Utilities
- Sewer:Septic Available, Septic Tank
Finances and disclosures
- Price:$550,000
- Price per sq. ft.:$170.7
- Tax amount:$2,672
New listings near 419 Lakeside
- New
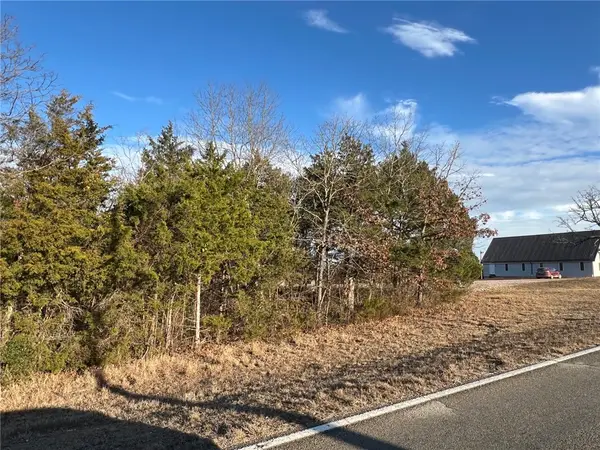 $8,000Active0.3 Acres
$8,000Active0.3 AcresTBD Diamond Boulevard, Diamond City, AR 72630
MLS# 1331977Listed by: CAPSTONE 27 REALTY 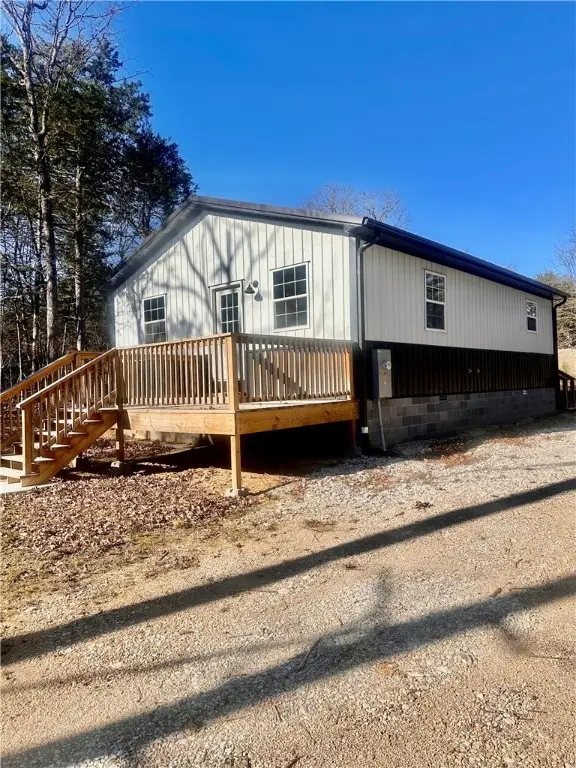 $157,000Active3 beds 1 baths988 sq. ft.
$157,000Active3 beds 1 baths988 sq. ft.123 Valleyview Drive, Diamond City, AR 72630
MLS# 1330961Listed by: WEICHERT, REALTORS-MARKET EDGE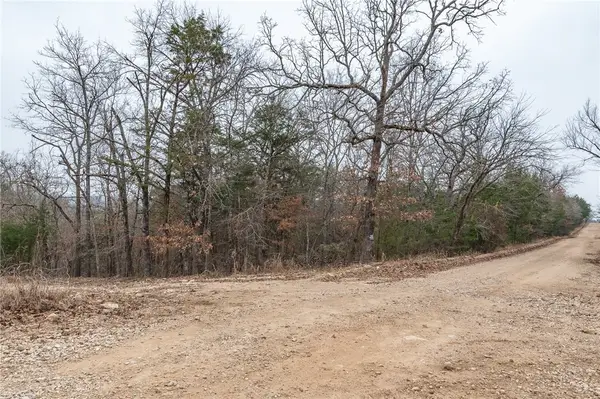 $91,728Active11.76 Acres
$91,728Active11.76 AcresTBD Sunset Drive, Diamond City, AR 72644
MLS# 1330672Listed by: DODSON & BRUCE PROPERTY GROUP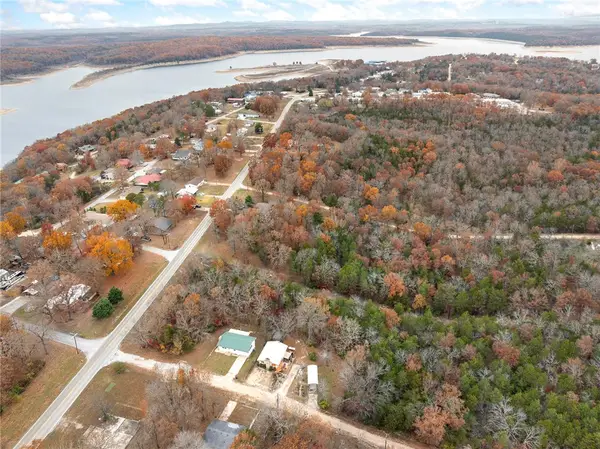 $119,000Pending1 beds 2 baths1,536 sq. ft.
$119,000Pending1 beds 2 baths1,536 sq. ft.311 Hazelwood Drive, Lead Hill, AR 72644
MLS# 1328820Listed by: RE/MAX UNLIMITED, INC. $4,000Active0.17 Acres
$4,000Active0.17 AcresSkyline Drive, Diamond City, AR 72644
MLS# 1328334Listed by: ROGER TURNER REALTY, INC. $109,900Active3 beds 2 baths1,100 sq. ft.
$109,900Active3 beds 2 baths1,100 sq. ft.121 E Lynnwood Drive, Lead Hill, AR 72644
MLS# 1326178Listed by: CAPSTONE 27 REALTY $6,500Active0.17 Acres
$6,500Active0.17 AcresLot 39 E Mockingbird Trail, Lead Hill, AR 72644
MLS# 1325965Listed by: REMAX REAL ESTATE RESULTS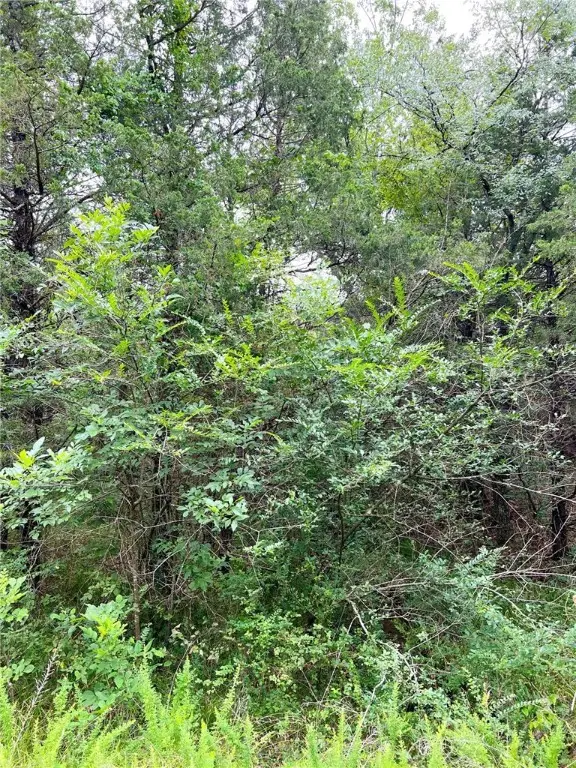 $3,500Active0.17 Acres
$3,500Active0.17 AcresTBD Cedar Lane, Diamond City, AR 72644
MLS# 1325099Listed by: CAPSTONE 27 REALTY $199,000Active5 beds 3 baths2,726 sq. ft.
$199,000Active5 beds 3 baths2,726 sq. ft.1218 N Fry Street, Diamond City, AR 72644
MLS# 1323620Listed by: JERRY JACKSON REALTY $69,500Active2 beds 2 baths864 sq. ft.
$69,500Active2 beds 2 baths864 sq. ft.106 E Buck Street, Diamond City, AR 72630
MLS# 1322399Listed by: HOMESTEAD REALTY OF HARRISON, INC
