1017 Richland Creek Avenue, Elkins, AR 72727
Local realty services provided by:Better Homes and Gardens Real Estate Journey
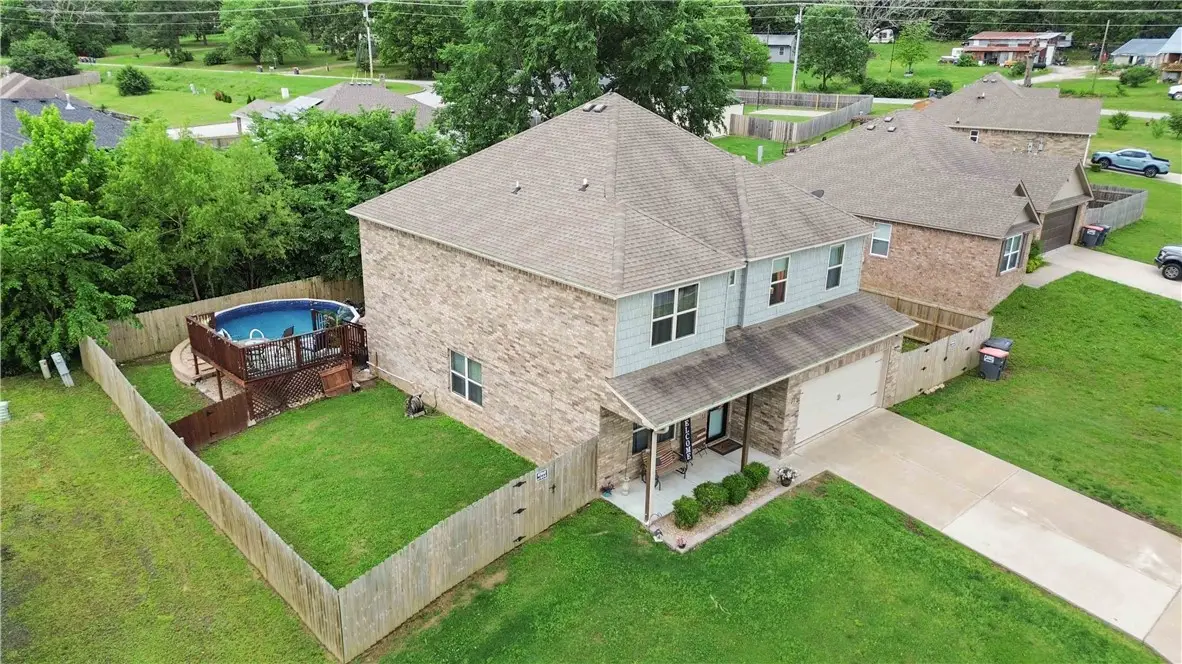
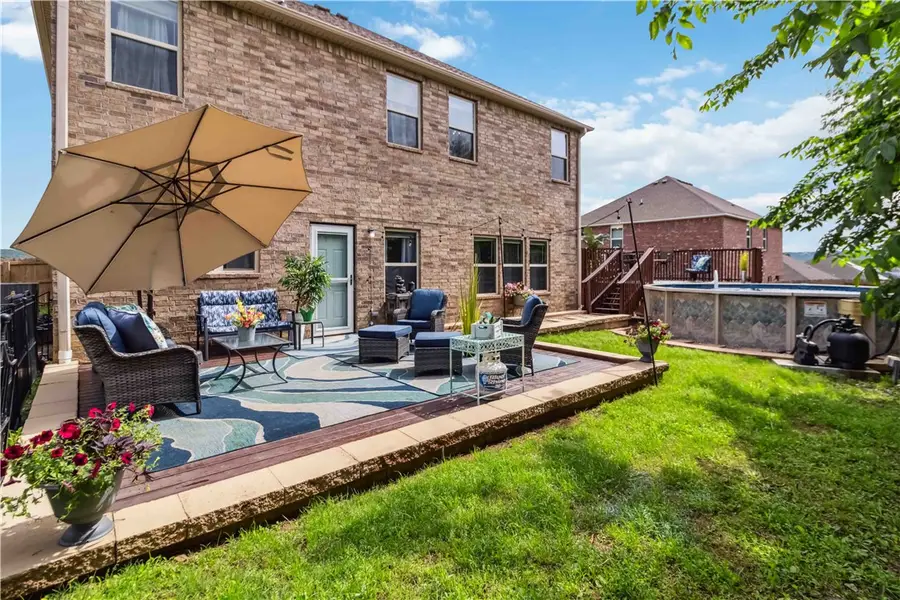
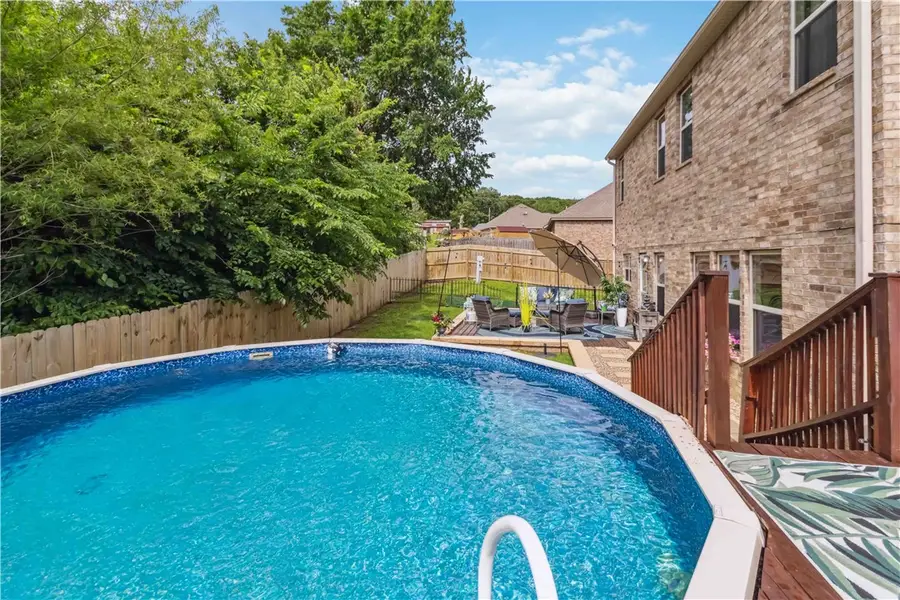
1017 Richland Creek Avenue,Elkins, AR 72727
$389,000
- 4 Beds
- 3 Baths
- 2,658 sq. ft.
- Single family
- Active
Listed by:mindy longoria
Office:fathom realty
MLS#:1309707
Source:AR_NWAR
Price summary
- Price:$389,000
- Price per sq. ft.:$146.35
About this home
How does 3.99% interest Rate sound to YOU and Zero Down Payment? Its Possible with this house! This charming two-story home with space, comfort, and flexibility is minutes from Fayetteville! Downstairs features a spacious living room, dining area, kitchen, and a convenient half bath—perfect for everyday living and entertaining. Upstairs offers a large bonus room or second living space, a huge owner’s suite with private bath and walk-in closet, plus three additional bedrooms and a full bath.
The oversized yard is thoughtfully divided into separate areas, including a designated space to park your boat or RV—no HOA, so you can! The backyard is a true oasis with beautiful landscaping, a large patio for entertaining, and a sparkling pool for relaxing evenings or weekend fun.
This well-maintained, move-in ready home sits in a quiet neighborhood and offers the perfect blend of functionality and outdoor living. Minutes from Fayetteville, the White River, and the Pig Trail!!
Contact an agent
Home facts
- Year built:2018
- Listing Id #:1309707
- Added:72 day(s) ago
- Updated:August 12, 2025 at 02:45 PM
Rooms and interior
- Bedrooms:4
- Total bathrooms:3
- Full bathrooms:2
- Half bathrooms:1
- Living area:2,658 sq. ft.
Heating and cooling
- Cooling:Electric
- Heating:Electric
Structure and exterior
- Roof:Asphalt, Shingle
- Year built:2018
- Building area:2,658 sq. ft.
- Lot area:0.23 Acres
Utilities
- Water:Public, Water Available
- Sewer:Public Sewer, Sewer Available
Finances and disclosures
- Price:$389,000
- Price per sq. ft.:$146.35
- Tax amount:$768
New listings near 1017 Richland Creek Avenue
- New
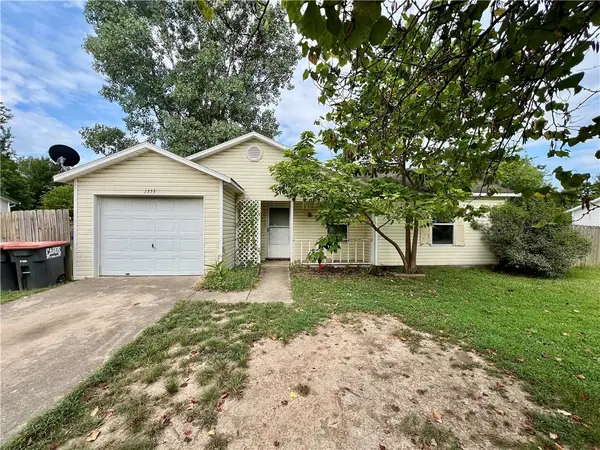 $187,500Active2 beds 1 baths1,032 sq. ft.
$187,500Active2 beds 1 baths1,032 sq. ft.1355 Aspen Circle, Elkins, AR 72727
MLS# 1317947Listed by: SCOTT REALTY GROUP - New
 $800,000Active6 beds 6 baths4,860 sq. ft.
$800,000Active6 beds 6 baths4,860 sq. ft.21521 Hammon Road, Elkins, AR 72727
MLS# 1317835Listed by: LEADERSHIP LEGACY REALTY - New
 $142,850Active16.08 Acres
$142,850Active16.08 AcresTBD Madison 6001, Elkins, AR 72727
MLS# 1317827Listed by: KELLER WILLIAMS MARKET PRO REALTY - New
 $95,200Active11.2 Acres
$95,200Active11.2 AcresMadison 6001, Elkins, AR 72727
MLS# 1317864Listed by: KELLER WILLIAMS MARKET PRO REALTY - New
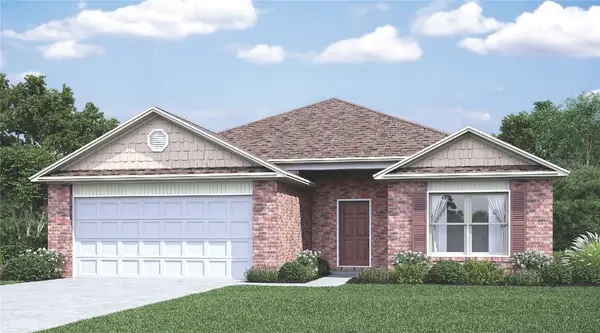 $300,000Active4 beds 2 baths1,852 sq. ft.
$300,000Active4 beds 2 baths1,852 sq. ft.517 Jason Street, Elkins, AR 72727
MLS# 1317476Listed by: RAUSCH COLEMAN REALTY GROUP, LLC - New
 $256,000Active3 beds 2 baths1,143 sq. ft.
$256,000Active3 beds 2 baths1,143 sq. ft.978 Adysen Lane, Elkins, AR 72727
MLS# 1317477Listed by: RAUSCH COLEMAN REALTY GROUP, LLC - New
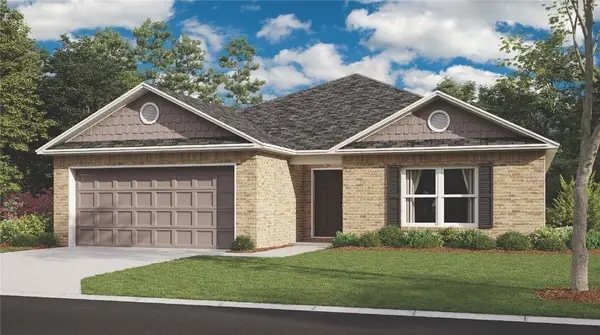 $275,500Active3 beds 2 baths1,480 sq. ft.
$275,500Active3 beds 2 baths1,480 sq. ft.966 Adysen Lane, Elkins, AR 72727
MLS# 1317481Listed by: RAUSCH COLEMAN REALTY GROUP, LLC - New
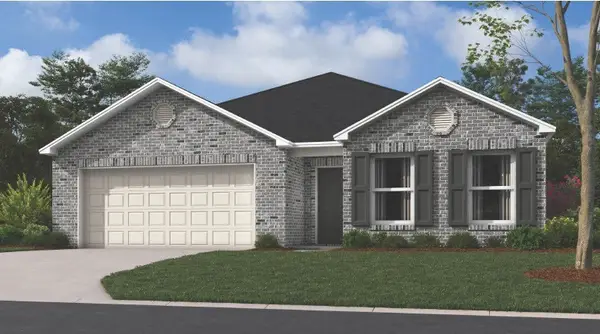 $290,300Active3 beds 2 baths1,703 sq. ft.
$290,300Active3 beds 2 baths1,703 sq. ft.479 Jason Street, Elkins, AR 72727
MLS# 1317482Listed by: RAUSCH COLEMAN REALTY GROUP, LLC - New
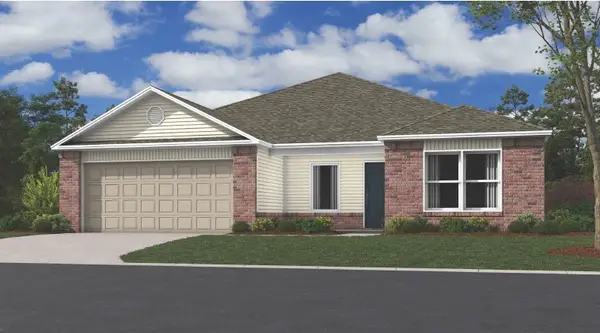 $285,000Active4 beds 2 baths1,640 sq. ft.
$285,000Active4 beds 2 baths1,640 sq. ft.503 Jason Street, Elkins, AR 72727
MLS# 1317484Listed by: RAUSCH COLEMAN REALTY GROUP, LLC - New
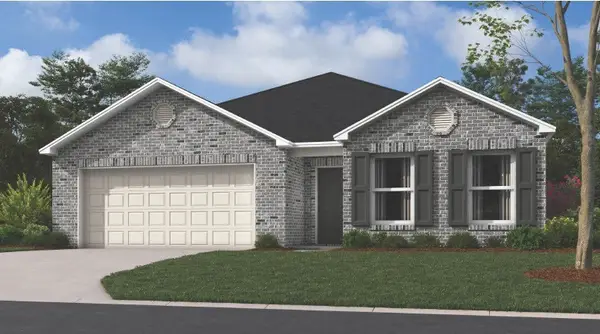 $283,700Active3 beds 2 baths1,703 sq. ft.
$283,700Active3 beds 2 baths1,703 sq. ft.1008 Adysen Lane, Elkins, AR 72727
MLS# 1317461Listed by: RAUSCH COLEMAN REALTY GROUP, LLC
