20904 Richland View Road, Elkins, AR 72727
Local realty services provided by:Better Homes and Gardens Real Estate Journey
Listed by: gleghorn team
Office: keller williams market pro realty branch office
MLS#:1281352
Source:AR_NWAR
Price summary
- Price:$2,400,000
- Price per sq. ft.:$289.09
About this home
DISCOVER THE ULTIMATE in self sufficiency and security with this exceptional 30.91 acre homestead featuring state of the art underground survival bunker. Nestled in the tranquil hills of the Ozarks, this property offers unparalleled opportunity to live completely off grid. 19,000 Kilowatt Solar power system (EMP Protected), 6 Outback inverters, 5 Midnight solar charge controllers, 120+ roof panels & new (2023) battery bank. 300+-sf underground shelter w/HEPA filtration & 1/2 bath. 3 water sources; rural, windmill powered well, rainwater collection system w/underground storage including 8- 2000gallon rainwater collection tanks. Fully operational windmill, Rustic Barn, .7 acres zoned/approved for cemetery. Two natural springs reside on this picturesque property along with two gardens, chicken coup, Honeycrisp apple, pear and 10 peach trees. Diesel generator 3000gal tank
Three levels: Main level 3304sf 2nd Floor 2824sf and Finished Basement 2173sf.
Home is plumbed for radiant heat. Quality and Divine
Contact an agent
Home facts
- Year built:2011
- Listing ID #:1281352
- Added:477 day(s) ago
- Updated:November 15, 2025 at 04:35 PM
Rooms and interior
- Bedrooms:5
- Total bathrooms:9
- Full bathrooms:7
- Half bathrooms:2
- Living area:8,302 sq. ft.
Heating and cooling
- Cooling:Central Air, Ductless, Electric, Window Units
- Heating:Central, Ductless, Electric
Structure and exterior
- Roof:Metal
- Year built:2011
- Building area:8,302 sq. ft.
- Lot area:30.91 Acres
Utilities
- Water:Public, Water Available, Well
- Sewer:Septic Available, Septic Tank
Finances and disclosures
- Price:$2,400,000
- Price per sq. ft.:$289.09
- Tax amount:$5,325
New listings near 20904 Richland View Road
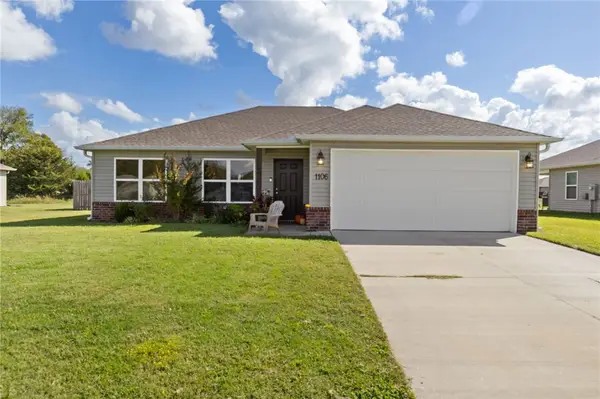 Listed by BHGRE$248,500Pending3 beds 2 baths1,288 sq. ft.
Listed by BHGRE$248,500Pending3 beds 2 baths1,288 sq. ft.1106 Jennifer Ann Lane, Elkins, AR 72727
MLS# 1326662Listed by: BETTER HOMES AND GARDENS REAL ESTATE JOURNEY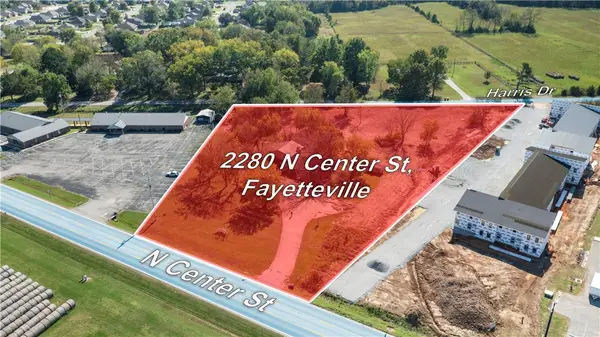 $400,000Active2.5 Acres
$400,000Active2.5 Acres2280 N Center Street, Fayetteville, AR 72701
MLS# 1326311Listed by: COLLIER & ASSOCIATES $400,000Active3 beds 2 baths2,685 sq. ft.
$400,000Active3 beds 2 baths2,685 sq. ft.2280 N Center Street, Fayetteville, AR 72701
MLS# 1326233Listed by: COLLIER & ASSOCIATES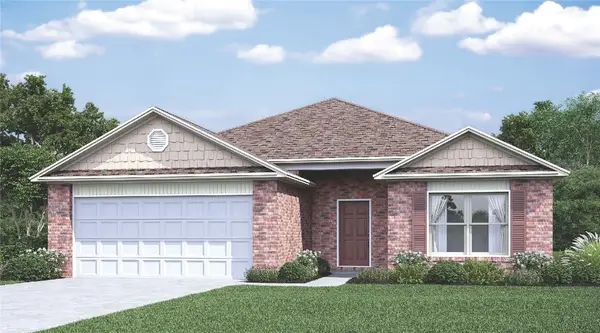 $297,000Pending4 beds 2 baths1,852 sq. ft.
$297,000Pending4 beds 2 baths1,852 sq. ft.1036 Adysen Lane, Elkins, AR 72727
MLS# 1323936Listed by: RAUSCH COLEMAN REALTY GROUP, LLC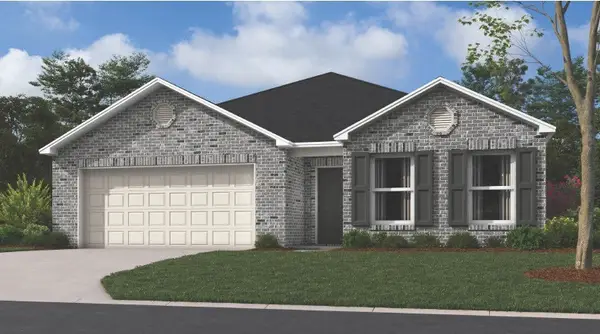 $285,800Pending3 beds 2 baths1,703 sq. ft.
$285,800Pending3 beds 2 baths1,703 sq. ft.429 Saydi Street, Elkins, AR 72727
MLS# 1323937Listed by: RAUSCH COLEMAN REALTY GROUP, LLC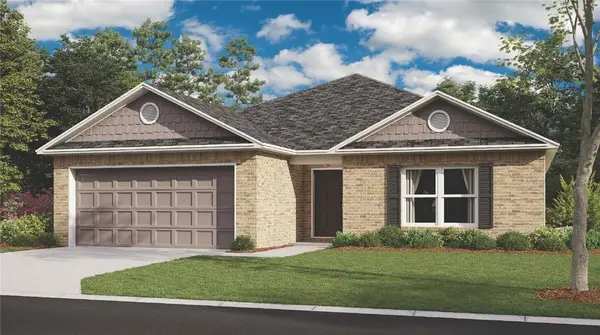 $272,900Active3 beds 2 baths1,480 sq. ft.
$272,900Active3 beds 2 baths1,480 sq. ft.446 Saydi Street, Elkins, AR 72727
MLS# 1323940Listed by: RAUSCH COLEMAN REALTY GROUP, LLC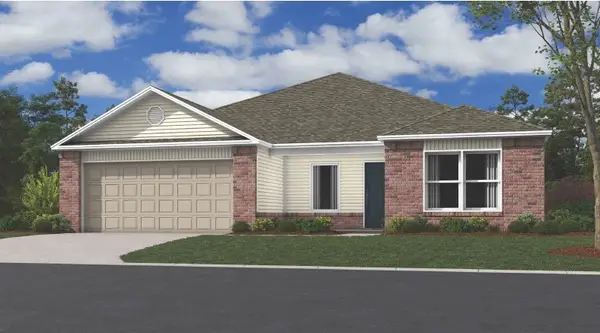 $284,000Pending4 beds 2 baths1,640 sq. ft.
$284,000Pending4 beds 2 baths1,640 sq. ft.461 Saydi Street, Elkins, AR 72727
MLS# 1323926Listed by: RAUSCH COLEMAN REALTY GROUP, LLC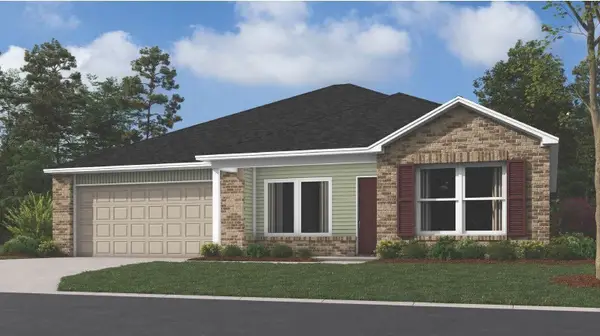 $269,300Active4 beds 2 baths1,470 sq. ft.
$269,300Active4 beds 2 baths1,470 sq. ft.445 Saydi Street, Elkins, AR 72727
MLS# 1323930Listed by: RAUSCH COLEMAN REALTY GROUP, LLC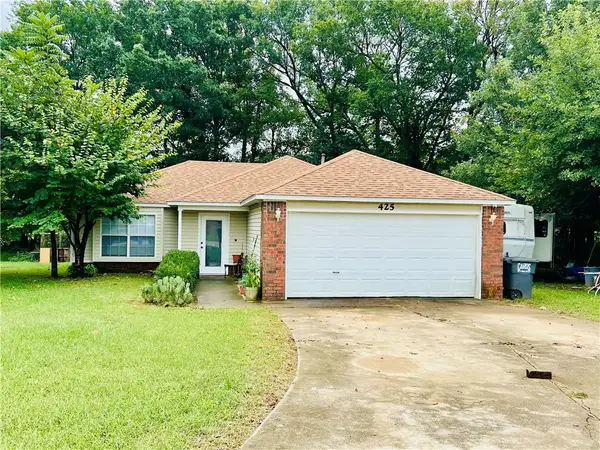 $234,900Active3 beds 2 baths1,152 sq. ft.
$234,900Active3 beds 2 baths1,152 sq. ft.425 Richland Creek Avenue, Elkins, AR 72727
MLS# 1323184Listed by: EQUITY PARTNERS REALTY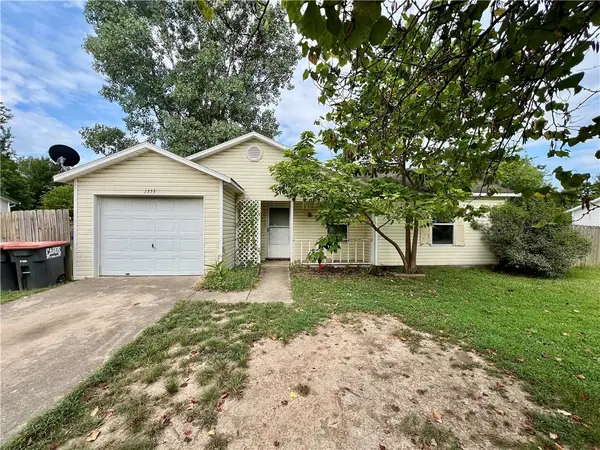 $179,900Active2 beds 1 baths1,032 sq. ft.
$179,900Active2 beds 1 baths1,032 sq. ft.1355 Aspen Circle, Elkins, AR 72727
MLS# 1317947Listed by: SCOTT REALTY GROUP
