4407 Highway 16, Elkins, AR 72727
Local realty services provided by:Better Homes and Gardens Real Estate Journey
Listed by:prosper team
Office:collier & associates
MLS#:1320049
Source:AR_NWAR
Price summary
- Price:$625,000
- Price per sq. ft.:$271.15
About this home
Looking for a home that’s as full of character as it is full of life? This 4.32-acre property is more than a place to live—it’s a place to create, grow, and play.
Inside this 2,305 sq. ft. home, you’ll find warm pine tongue-and-groove floors, restored wavy-glass windows, and the kind of craftsmanship you don’t see anymore. The fireplace in the living room and second fireplace in the screened in porch make every season cozy. Radiant heat in the kitchen floors. A queen Murphy bed makes space for guests while still leaving room for an office or craft room. You will love the stunning views from the front porch! Wildlife is part of daily life here.
The 1,000 sq. ft. wood shop has thoughtful reclaimed touches. There’s also a rebuilt garage/carport, a children’s treehouse with zip line, a 20-hen chicken house, a waterfall feature and don't forget the screened-in porch perfect for beautiful morning sunrises.
You’ll love the thoughtful upgrades: 2025 new roof, driveway re-graded w/ fresh gravel and new dormers.
Contact an agent
Home facts
- Year built:1920
- Listing ID #:1320049
- Added:58 day(s) ago
- Updated:November 01, 2025 at 02:22 PM
Rooms and interior
- Bedrooms:3
- Total bathrooms:3
- Full bathrooms:2
- Half bathrooms:1
- Living area:2,305 sq. ft.
Heating and cooling
- Cooling:Central Air, Electric
- Heating:Central, Electric, Gas, Radiant Floor
Structure and exterior
- Roof:Architectural, Shingle
- Year built:1920
- Building area:2,305 sq. ft.
- Lot area:4.32 Acres
Utilities
- Water:Public, Water Available
- Sewer:Septic Available, Septic Tank
Finances and disclosures
- Price:$625,000
- Price per sq. ft.:$271.15
- Tax amount:$79
New listings near 4407 Highway 16
- New
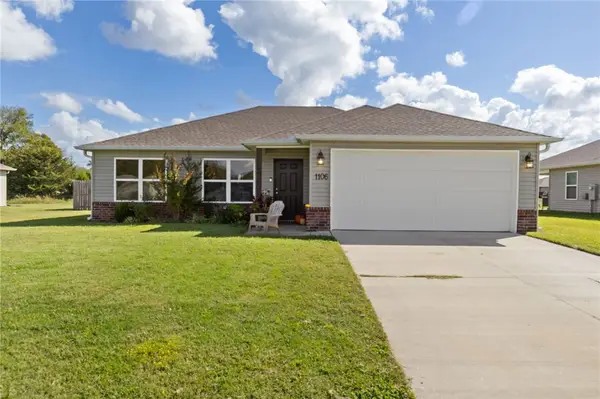 Listed by BHGRE$248,500Active3 beds 2 baths1,288 sq. ft.
Listed by BHGRE$248,500Active3 beds 2 baths1,288 sq. ft.1106 Jennifer Ann Lane, Elkins, AR 72727
MLS# 1326662Listed by: BETTER HOMES AND GARDENS REAL ESTATE JOURNEY - New
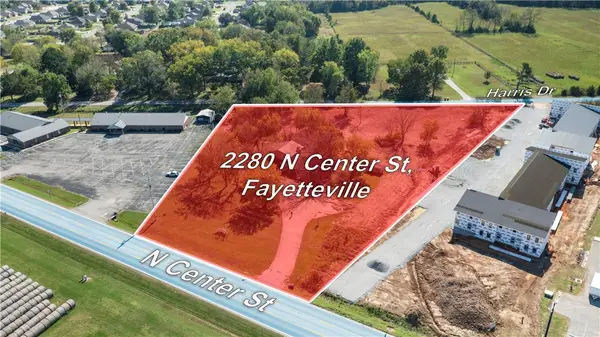 $400,000Active2.5 Acres
$400,000Active2.5 Acres2280 N Center Street, Fayetteville, AR 72701
MLS# 1326311Listed by: COLLIER & ASSOCIATES - New
 $400,000Active3 beds 2 baths2,685 sq. ft.
$400,000Active3 beds 2 baths2,685 sq. ft.2280 N Center Street, Fayetteville, AR 72701
MLS# 1326233Listed by: COLLIER & ASSOCIATES - New
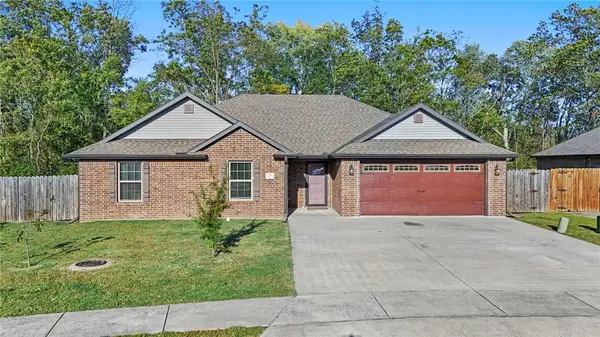 $299,900Active4 beds 2 baths1,689 sq. ft.
$299,900Active4 beds 2 baths1,689 sq. ft.2299 Kelly Lynn Place, Fayetteville, AR 72701
MLS# 1325954Listed by: COLLIER & ASSOCIATES  Listed by BHGRE$239,000Pending3 beds 2 baths1,294 sq. ft.
Listed by BHGRE$239,000Pending3 beds 2 baths1,294 sq. ft.1314 Middlefork Road, Elkins, AR 72727
MLS# 1323371Listed by: BETTER HOMES AND GARDENS REAL ESTATE JOURNEY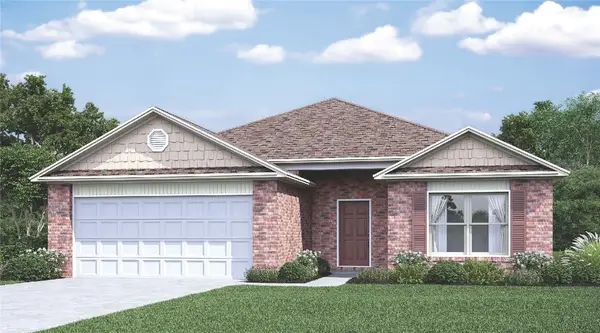 $297,000Pending4 beds 2 baths1,852 sq. ft.
$297,000Pending4 beds 2 baths1,852 sq. ft.1036 Adysen Lane, Elkins, AR 72727
MLS# 1323936Listed by: RAUSCH COLEMAN REALTY GROUP, LLC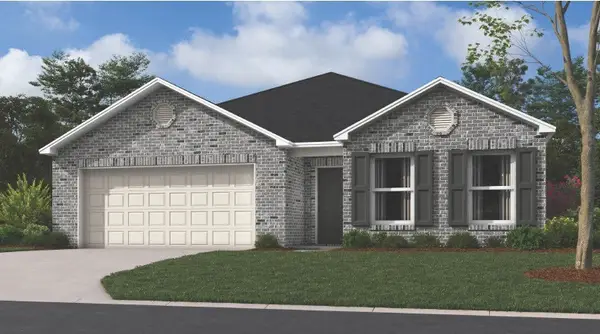 $285,800Active3 beds 2 baths1,703 sq. ft.
$285,800Active3 beds 2 baths1,703 sq. ft.429 Saydi Street, Elkins, AR 72727
MLS# 1323937Listed by: RAUSCH COLEMAN REALTY GROUP, LLC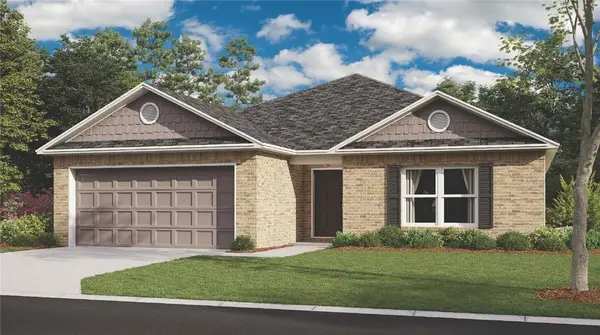 $272,900Active3 beds 2 baths1,480 sq. ft.
$272,900Active3 beds 2 baths1,480 sq. ft.446 Saydi Street, Elkins, AR 72727
MLS# 1323940Listed by: RAUSCH COLEMAN REALTY GROUP, LLC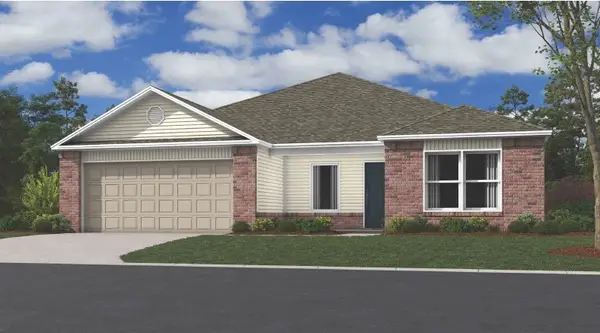 $284,000Pending4 beds 2 baths1,640 sq. ft.
$284,000Pending4 beds 2 baths1,640 sq. ft.461 Saydi Street, Elkins, AR 72727
MLS# 1323926Listed by: RAUSCH COLEMAN REALTY GROUP, LLC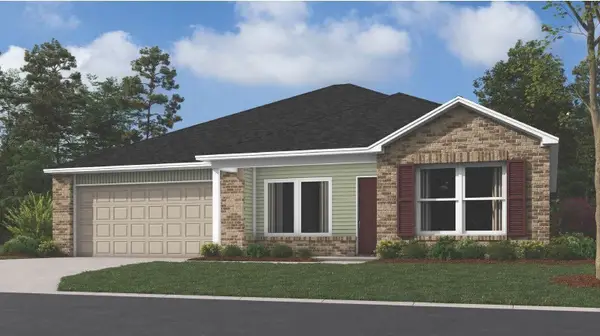 $269,300Active4 beds 2 baths1,470 sq. ft.
$269,300Active4 beds 2 baths1,470 sq. ft.445 Saydi Street, Elkins, AR 72727
MLS# 1323930Listed by: RAUSCH COLEMAN REALTY GROUP, LLC
