961 Richland Creek Avenue, Elkins, AR 72727
Local realty services provided by:Better Homes and Gardens Real Estate Journey
Listed by:catherine pollock
Office:1 percent lists arkansas real estate
MLS#:1319986
Source:AR_NWAR
Price summary
- Price:$341,000
- Price per sq. ft.:$183.83
About this home
Welcome to 961 Richland Creek Ave in Elkins... a 4-bed, 2-bath, split floor plan home with a full brick exterior and large 2-car garage. The living, dining and kitchen flow as a large open concept great room. The kitchen features granite counter tops, stainless steel appliances, pantry, tons of cabinet space & a large center island with bar seating. The living room has ample space for a large sectional or multiple pieces of furniture. The dining space is right off the kitchen and access to the backyard is conveniently located right between the kitchen and dining space. LVP floors flow throughout the main living space with carpet in the bedrooms. The primary suite has a tray ceiling, dual sink vanity, tub, walk-in shower and a deep walk-in closet. The three secondary bedrooms and the second full bath are located on the opposite side of the house. The level backyard includes a covered patio, garden space and a wood privacy fence.
Contact an agent
Home facts
- Year built:2019
- Listing ID #:1319986
- Added:53 day(s) ago
- Updated:October 28, 2025 at 02:40 PM
Rooms and interior
- Bedrooms:4
- Total bathrooms:2
- Full bathrooms:2
- Living area:1,855 sq. ft.
Heating and cooling
- Cooling:Central Air, Electric
- Heating:Central, Electric
Structure and exterior
- Roof:Architectural, Shingle
- Year built:2019
- Building area:1,855 sq. ft.
- Lot area:0.23 Acres
Utilities
- Water:Public, Water Available
- Sewer:Public Sewer, Sewer Available
Finances and disclosures
- Price:$341,000
- Price per sq. ft.:$183.83
- Tax amount:$1,679
New listings near 961 Richland Creek Avenue
- New
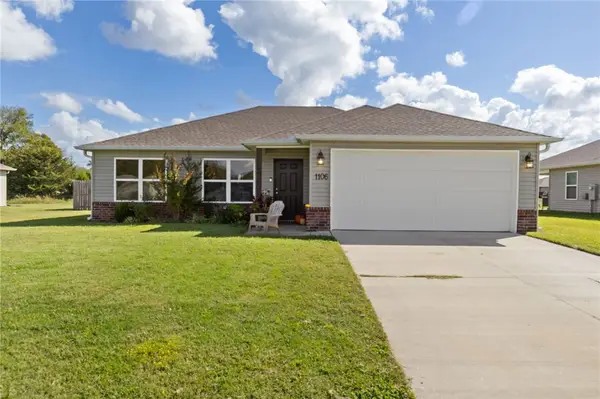 Listed by BHGRE$248,500Active3 beds 2 baths1,288 sq. ft.
Listed by BHGRE$248,500Active3 beds 2 baths1,288 sq. ft.1106 Jennifer Ann Lane, Elkins, AR 72727
MLS# 1326662Listed by: BETTER HOMES AND GARDENS REAL ESTATE JOURNEY - New
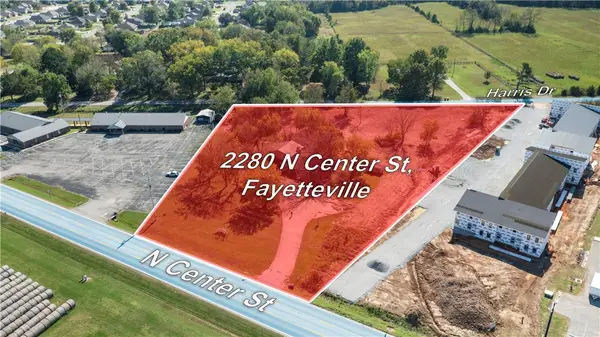 $400,000Active2.5 Acres
$400,000Active2.5 Acres2280 N Center Street, Fayetteville, AR 72701
MLS# 1326311Listed by: COLLIER & ASSOCIATES - New
 $400,000Active3 beds 2 baths2,685 sq. ft.
$400,000Active3 beds 2 baths2,685 sq. ft.2280 N Center Street, Fayetteville, AR 72701
MLS# 1326233Listed by: COLLIER & ASSOCIATES - New
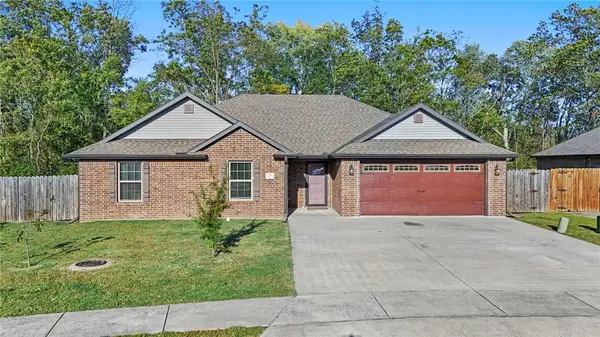 $299,900Active4 beds 2 baths1,689 sq. ft.
$299,900Active4 beds 2 baths1,689 sq. ft.2299 Kelly Lynn Place, Fayetteville, AR 72701
MLS# 1325954Listed by: COLLIER & ASSOCIATES  Listed by BHGRE$239,000Pending3 beds 2 baths1,294 sq. ft.
Listed by BHGRE$239,000Pending3 beds 2 baths1,294 sq. ft.1314 Middlefork Road, Elkins, AR 72727
MLS# 1323371Listed by: BETTER HOMES AND GARDENS REAL ESTATE JOURNEY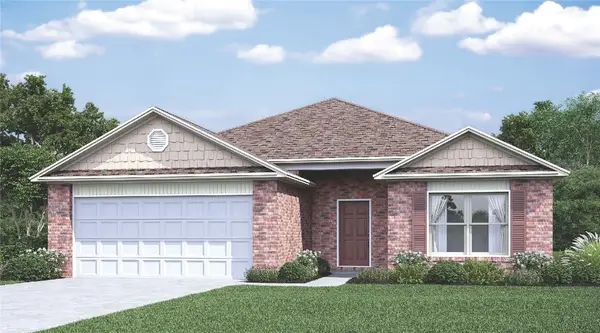 $297,000Pending4 beds 2 baths1,852 sq. ft.
$297,000Pending4 beds 2 baths1,852 sq. ft.1036 Adysen Lane, Elkins, AR 72727
MLS# 1323936Listed by: RAUSCH COLEMAN REALTY GROUP, LLC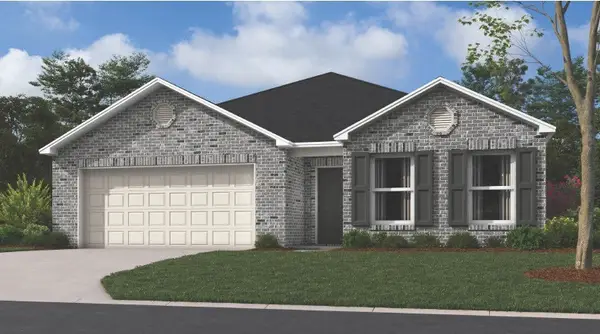 $285,800Active3 beds 2 baths1,703 sq. ft.
$285,800Active3 beds 2 baths1,703 sq. ft.429 Saydi Street, Elkins, AR 72727
MLS# 1323937Listed by: RAUSCH COLEMAN REALTY GROUP, LLC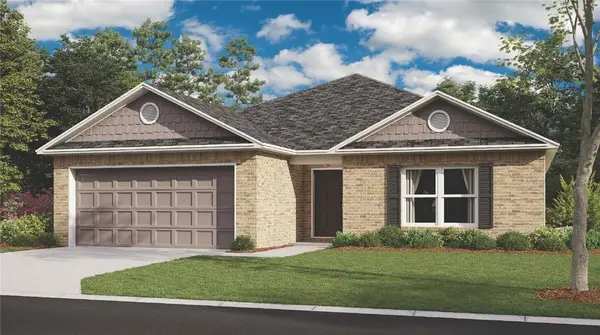 $272,900Active3 beds 2 baths1,480 sq. ft.
$272,900Active3 beds 2 baths1,480 sq. ft.446 Saydi Street, Elkins, AR 72727
MLS# 1323940Listed by: RAUSCH COLEMAN REALTY GROUP, LLC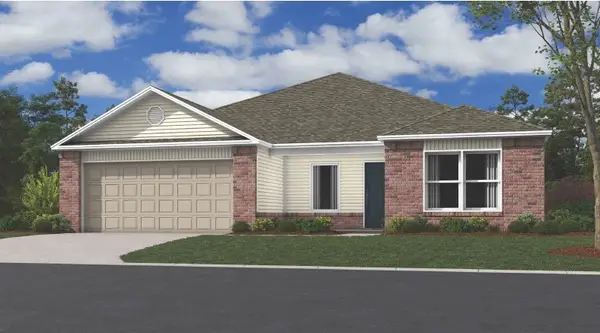 $284,000Pending4 beds 2 baths1,640 sq. ft.
$284,000Pending4 beds 2 baths1,640 sq. ft.461 Saydi Street, Elkins, AR 72727
MLS# 1323926Listed by: RAUSCH COLEMAN REALTY GROUP, LLC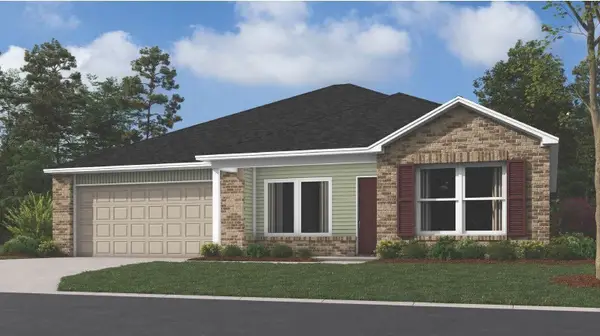 $269,300Active4 beds 2 baths1,470 sq. ft.
$269,300Active4 beds 2 baths1,470 sq. ft.445 Saydi Street, Elkins, AR 72727
MLS# 1323930Listed by: RAUSCH COLEMAN REALTY GROUP, LLC
