2104 Caribou Lane, Elm Springs, AR 72762
Local realty services provided by:Better Homes and Gardens Real Estate Journey
2104 Caribou Lane,Elm Springs, AR 72762
$998,500
- 6 Beds
- 4 Baths
- 4,487 sq. ft.
- Single family
- Active
Upcoming open houses
- Sun, Feb 1502:00 pm - 04:00 pm
Listed by: clint morris
Office: navigate real estate
MLS#:1317901
Source:AR_NWAR
Price summary
- Price:$998,500
- Price per sq. ft.:$222.53
About this home
Beautifully designed 6 bedroom, 4 bath home on a picturesque 1 acre corner lot in Elm Springs. Perfectly positioned halfway between Fayetteville and Bentonville, this property offers both peaceful living and quick access to all NWA has to offer. Step inside to find a spacious primary suite featuring a soaking tub, walk-in shower, and an expansive walk-in closet. A second bedroom and full bathroom on the main level provide convenience for guests or multi-generational living. The inviting living room has built-in cabinets and a gas log fireplace. Enjoy formal gatherings in the dining room and work from home in the dedicated office. The upstairs has been recently renovated to include four generously sized bedrooms, two full bathrooms, a game room, and a bonus room. The home includes an attached 3 car garage plus a detached 2 car garage with attic storage. Outside enjoy two patios overlooking the large fenced backyard. One patio features a wood-burning fireplace, making it ideal for year-round entertaining.
Contact an agent
Home facts
- Year built:2004
- Listing ID #:1317901
- Added:167 day(s) ago
- Updated:February 11, 2026 at 03:25 PM
Rooms and interior
- Bedrooms:6
- Total bathrooms:4
- Full bathrooms:4
- Living area:4,487 sq. ft.
Heating and cooling
- Cooling:Central Air
- Heating:Central, Gas
Structure and exterior
- Roof:Architectural, Shingle
- Year built:2004
- Building area:4,487 sq. ft.
- Lot area:1.01 Acres
Utilities
- Water:Public, Water Available
- Sewer:Septic Available, Septic Tank
Finances and disclosures
- Price:$998,500
- Price per sq. ft.:$222.53
- Tax amount:$4,125
New listings near 2104 Caribou Lane
- New
 $499,000Active3 beds 2 baths1,821 sq. ft.
$499,000Active3 beds 2 baths1,821 sq. ft.12321 Kenneth Price Road, Elm Springs, AR 72762
MLS# 1335452Listed by: LINDSEY & ASSOCIATES INC 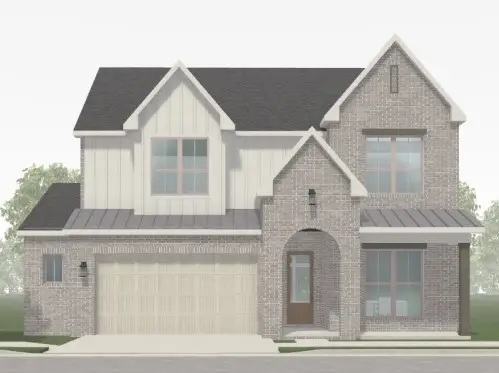 $708,967Pending4 beds 4 baths2,951 sq. ft.
$708,967Pending4 beds 4 baths2,951 sq. ft.413 Woodsbury Lane, Elm Springs, AR 72762
MLS# 1335524Listed by: BUFFINGTON HOMES OF ARKANSAS- New
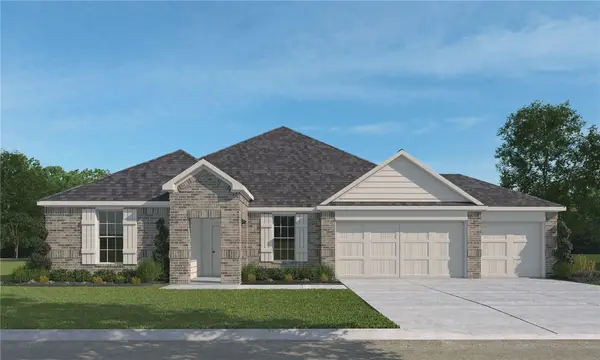 $489,000Active4 beds 3 baths2,252 sq. ft.
$489,000Active4 beds 3 baths2,252 sq. ft.554 Renley Street, Springdale, AR 72762
MLS# 1335467Listed by: D.R. HORTON REALTY OF ARKANSAS, LLC  $387,028Pending3 beds 2 baths1,734 sq. ft.
$387,028Pending3 beds 2 baths1,734 sq. ft.5044 Elk Valley Avenue, Springdale, AR 72762
MLS# 1331335Listed by: SCHUBER MITCHELL REALTY $775,000Active5 beds 4 baths2,777 sq. ft.
$775,000Active5 beds 4 baths2,777 sq. ft.704 Quail Run, Elm Springs, AR 72762
MLS# 1327697Listed by: CRYE-LEIKE REALTORS ROGERS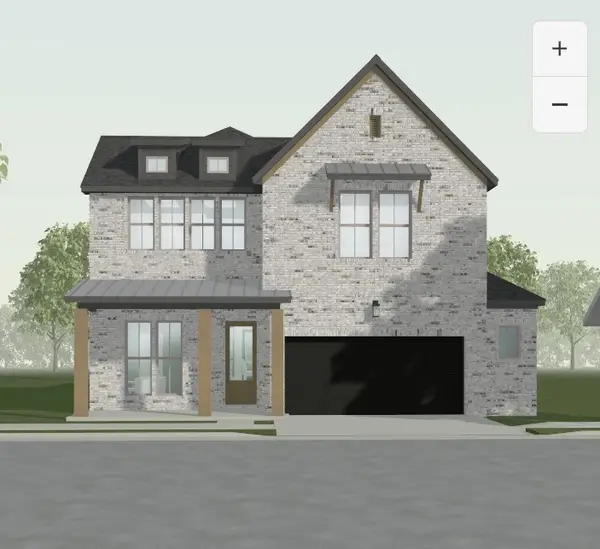 $640,614Active4 beds 4 baths2,641 sq. ft.
$640,614Active4 beds 4 baths2,641 sq. ft.1300 Loblolly Trail, Elm Springs, AR 72762
MLS# 1334033Listed by: BUFFINGTON HOMES OF ARKANSAS $6,850,000Active17.8 Acres
$6,850,000Active17.8 AcresGene George Boulevard, Elm Springs, AR 72762
MLS# 1331863Listed by: THE GRIFFIN COMPANY COMMERCIAL DIVISION-SPRINGDALE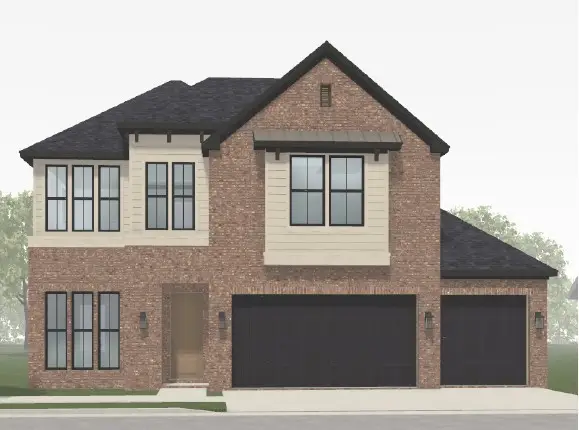 $665,976Pending4 beds 4 baths2,671 sq. ft.
$665,976Pending4 beds 4 baths2,671 sq. ft.429 Woodsbury, Springdale, AR 72762
MLS# 1330987Listed by: BUFFINGTON HOMES OF ARKANSAS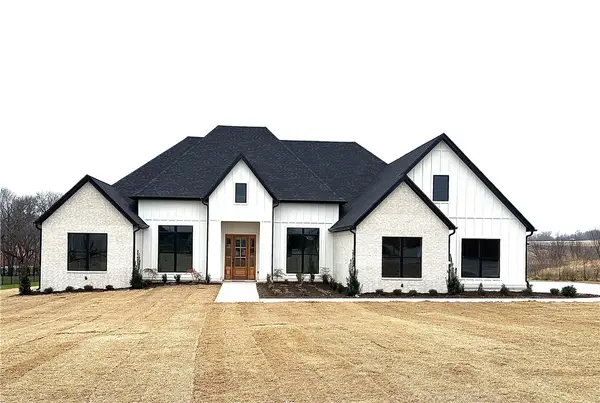 $994,900Pending5 beds 4 baths3,553 sq. ft.
$994,900Pending5 beds 4 baths3,553 sq. ft.241 Fawn Way, Elm Springs, AR 72762
MLS# 1330141Listed by: GOOD NEIGHBOR REALTY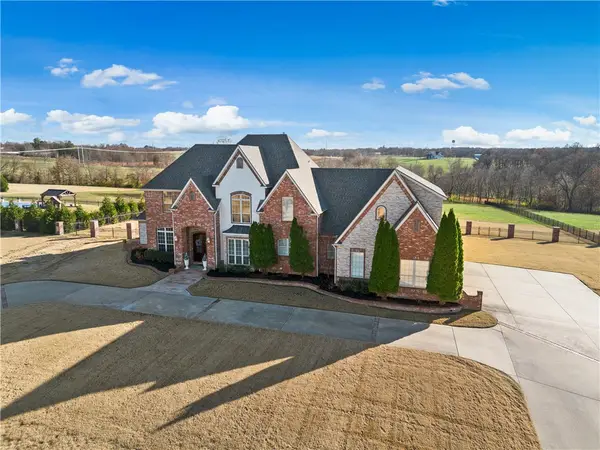 Listed by BHGRE$1,170,000Pending4 beds 5 baths5,503 sq. ft.
Listed by BHGRE$1,170,000Pending4 beds 5 baths5,503 sq. ft.11977 Churchill Downs, Springdale, AR 72762
MLS# 1329346Listed by: BETTER HOMES AND GARDENS REAL ESTATE JOURNEY

