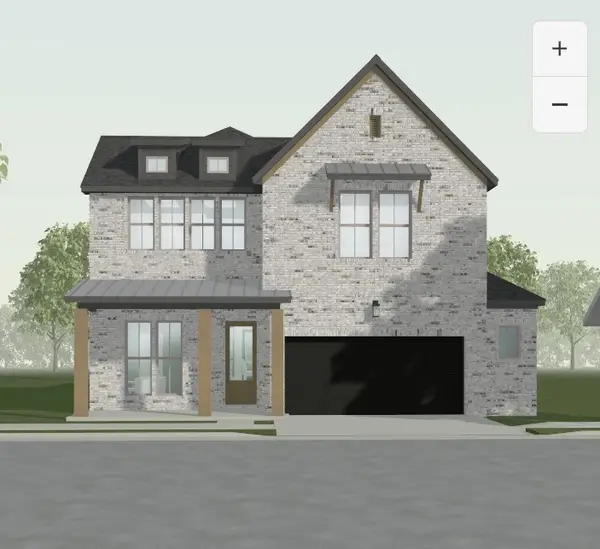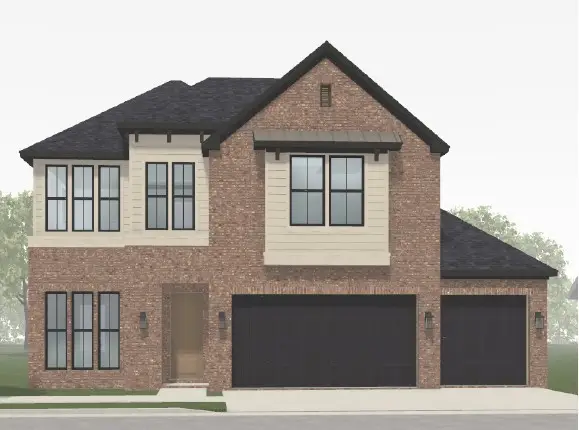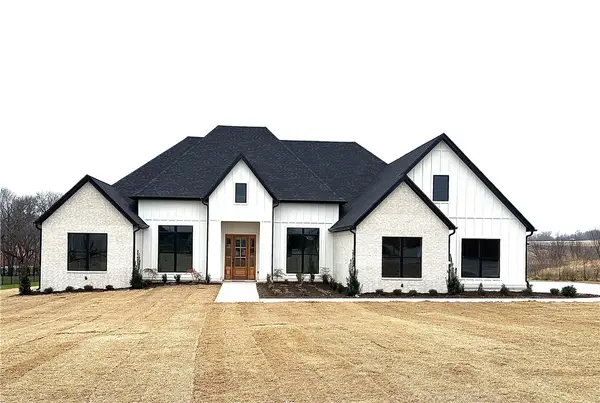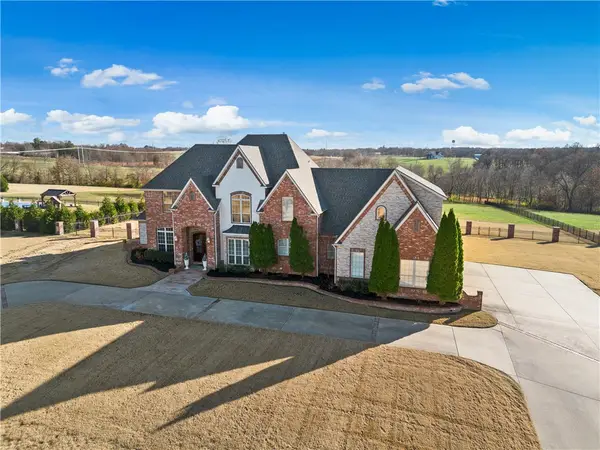- BHGRE®
- Arkansas
- Elm Springs
- 330 Scarlett Boulevard
330 Scarlett Boulevard, Elm Springs, AR 72762
Local realty services provided by:Better Homes and Gardens Real Estate Journey
330 Scarlett Boulevard,Elm Springs, AR 72762
$1,100,000
- 4 Beds
- 5 Baths
- 4,128 sq. ft.
- Single family
- Pending
Listed by: scott waymire
Office: berkshire hathaway homeservices solutions real est
MLS#:1321230
Source:AR_NWAR
Price summary
- Price:$1,100,000
- Price per sq. ft.:$266.47
About this home
Set on a full acre, this beautiful home is designed for both everyday living and entertaining. The main level features a spacious primary suite, dedicated office, and a newly added 276 sq. ft. utility room with dog bath and extra half bath. The kitchen boasts newer appliances including double oven, microwave, and gas cooktop. Upstairs includes a private media room and additional bedrooms. Outside, enjoy a backyard retreat with a brand-new pool liner, cool decking, and fresh professional landscaping. Additional features include an attached 3-car garage, 40x25 insulated shop, 24x12 storage shed, in-ground storm shelter, new roof in 2021 with transferable 20-year warranty from Brown Boys Roofing, plus 2nd level HVAC in 2017. A rare blend of comfort, function, and outdoor living—move-in ready and easy to show!
Contact an agent
Home facts
- Year built:2004
- Listing ID #:1321230
- Added:157 day(s) ago
- Updated:February 10, 2026 at 08:53 AM
Rooms and interior
- Bedrooms:4
- Total bathrooms:5
- Full bathrooms:3
- Half bathrooms:2
- Living area:4,128 sq. ft.
Heating and cooling
- Cooling:Central Air, Electric
- Heating:Central, Gas
Structure and exterior
- Roof:Architectural, Shingle
- Year built:2004
- Building area:4,128 sq. ft.
- Lot area:1 Acres
Utilities
- Water:Public, Water Available
- Sewer:Public Sewer, Sewer Available
Finances and disclosures
- Price:$1,100,000
- Price per sq. ft.:$266.47
- Tax amount:$4,684
New listings near 330 Scarlett Boulevard
 $387,028Pending3 beds 2 baths1,734 sq. ft.
$387,028Pending3 beds 2 baths1,734 sq. ft.5044 Elk Valley Avenue, Springdale, AR 72762
MLS# 1331335Listed by: SCHUBER MITCHELL REALTY $775,000Active5 beds 4 baths2,777 sq. ft.
$775,000Active5 beds 4 baths2,777 sq. ft.704 Quail Run, Elm Springs, AR 72762
MLS# 1327697Listed by: CRYE-LEIKE REALTORS ROGERS $640,614Active4 beds 4 baths2,641 sq. ft.
$640,614Active4 beds 4 baths2,641 sq. ft.1300 Loblolly Trail, Elm Springs, AR 72762
MLS# 1334033Listed by: BUFFINGTON HOMES OF ARKANSAS $6,850,000Active17.8 Acres
$6,850,000Active17.8 AcresGene George Boulevard, Elm Springs, AR 72762
MLS# 1331863Listed by: THE GRIFFIN COMPANY COMMERCIAL DIVISION-SPRINGDALE $665,976Pending4 beds 4 baths2,671 sq. ft.
$665,976Pending4 beds 4 baths2,671 sq. ft.429 Woodsbury, Springdale, AR 72762
MLS# 1330987Listed by: BUFFINGTON HOMES OF ARKANSAS $994,900Pending5 beds 4 baths3,553 sq. ft.
$994,900Pending5 beds 4 baths3,553 sq. ft.241 Fawn Way, Elm Springs, AR 72762
MLS# 1330141Listed by: GOOD NEIGHBOR REALTY Listed by BHGRE$1,170,000Active4 beds 5 baths5,503 sq. ft.
Listed by BHGRE$1,170,000Active4 beds 5 baths5,503 sq. ft.11977 Churchill Downs, Springdale, AR 72762
MLS# 1329346Listed by: BETTER HOMES AND GARDENS REAL ESTATE JOURNEY $585,000Active4 beds 1 baths1,456 sq. ft.
$585,000Active4 beds 1 baths1,456 sq. ft.12214 Kenneth Price Road, Springdale, AR 72762
MLS# 1326057Listed by: SMITH AND ASSOCIATES REAL ESTATE SERVICES $690,000Active5 beds 4 baths2,911 sq. ft.
$690,000Active5 beds 4 baths2,911 sq. ft.811 Valley Lane, Elm Springs, AR 72762
MLS# 1327979Listed by: VIRIDIAN REAL ESTATE $585,000Active-- beds -- baths2,672 sq. ft.
$585,000Active-- beds -- baths2,672 sq. ft.12214 Kenneth Price Road, Springdale, AR 72762
MLS# 1326604Listed by: SMITH AND ASSOCIATES REAL ESTATE SERVICES

