702 E Valley Lane, Elm Springs, AR 72762
Local realty services provided by:Better Homes and Gardens Real Estate Journey
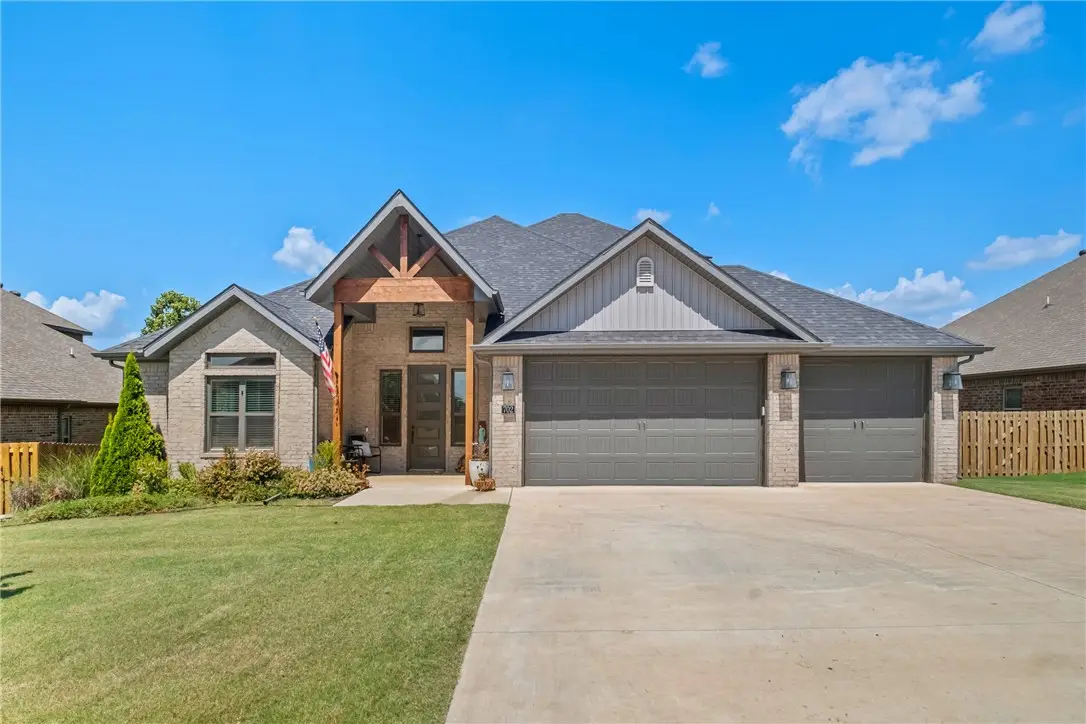
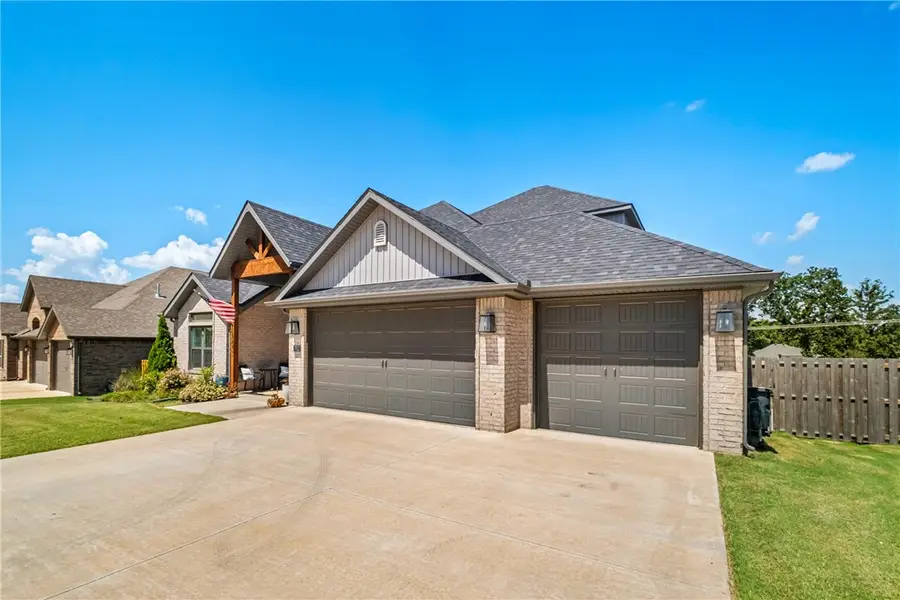

Listed by:jennifer nguyen
Office:sudar group
MLS#:1316658
Source:AR_NWAR
Price summary
- Price:$799,500
- Price per sq. ft.:$250.47
About this home
Welcome to this spacious and well-appointed 4-bedroom, 3.5-bathroom home situated on an oversized 0.51-acre lot in an incredibly convenient location! Designed for both comfort and entertaining, this home features a covered deck and an extended concrete patio—perfect for hosting gatherings or enjoying quiet evenings outdoors. Inside, the eat-in kitchen is a chef’s dream with granite countertops, a large island, gas range, double oven, and a walk-in pantry. The main level offers a desirable layout with the primary suite and an additional bedroom featuring an en-suite bath—ideal for guests or multigenerational living. Upstairs, you’ll find two more bedrooms, a full bathroom, and a spacious bonus area complete with a wet bar/kitchenette—perfect for a game room, home theater, or secondary living space.
Don’t miss your opportunity to own this versatile and beautifully designed home with plenty of space both inside and out!
Contact an agent
Home facts
- Year built:2022
- Listing Id #:1316658
- Added:13 day(s) ago
- Updated:August 13, 2025 at 06:02 PM
Rooms and interior
- Bedrooms:4
- Total bathrooms:4
- Full bathrooms:3
- Half bathrooms:1
- Living area:3,192 sq. ft.
Heating and cooling
- Cooling:Central Air, Electric
- Heating:Central, Gas
Structure and exterior
- Roof:Architectural, Shingle
- Year built:2022
- Building area:3,192 sq. ft.
- Lot area:0.51 Acres
Utilities
- Water:Public, Water Available
- Sewer:Septic Available, Septic Tank
Finances and disclosures
- Price:$799,500
- Price per sq. ft.:$250.47
- Tax amount:$4,792
New listings near 702 E Valley Lane
- New
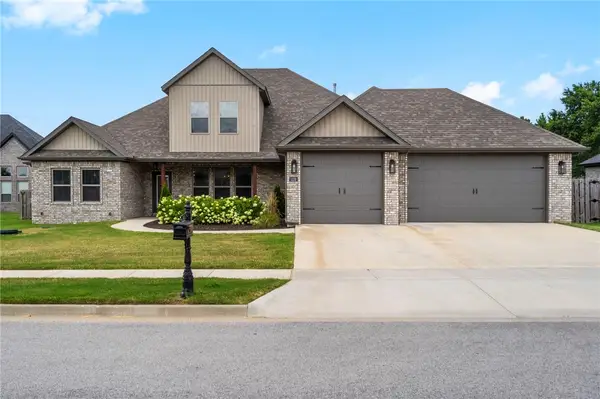 $789,000Active5 beds 4 baths3,363 sq. ft.
$789,000Active5 beds 4 baths3,363 sq. ft.1229 Oak Bend Loop, Springdale, AR 72762
MLS# 1317852Listed by: WEICHERT, REALTORS GRIFFIN COMPANY BENTONVILLE 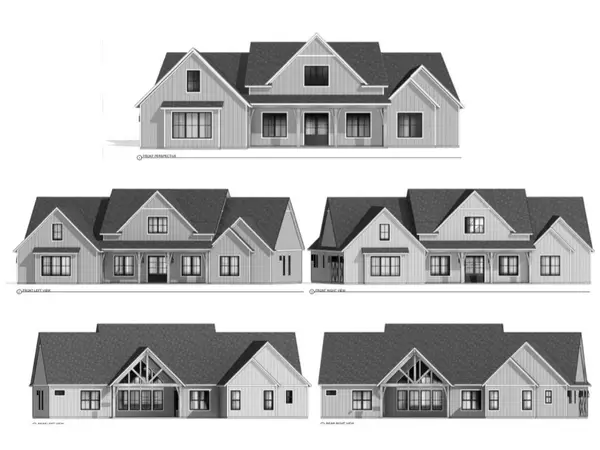 $1,075,000Pending5 beds 4 baths3,669 sq. ft.
$1,075,000Pending5 beds 4 baths3,669 sq. ft.Lot 29 Buck Avenue, Tontitown, AR 72704
MLS# 1315541Listed by: SUDAR GROUP $625,000Pending5 Acres
$625,000Pending5 Acres1531 W County Line Road, Elm Springs, AR 72762
MLS# 1315632Listed by: WEICHERT REALTORS - THE GRIFFIN COMPANY SPRINGDALE $638,352Active4 beds 3 baths2,727 sq. ft.
$638,352Active4 beds 3 baths2,727 sq. ft.434 Fox Trail, Elm Springs, AR 72762
MLS# 1315088Listed by: BUFFINGTON HOMES OF ARKANSAS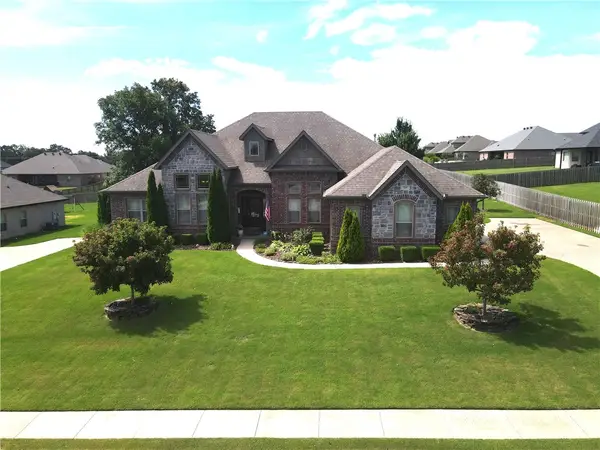 $699,500Pending4 beds 3 baths2,741 sq. ft.
$699,500Pending4 beds 3 baths2,741 sq. ft.709 Quail Run, Elm Springs, AR 72762
MLS# 1313873Listed by: RIVERWOOD HOME REAL ESTATE $458,000Pending3 beds 2 baths1,819 sq. ft.
$458,000Pending3 beds 2 baths1,819 sq. ft.396 Woodsbury Lane, Elm Springs, AR 72762
MLS# 1313459Listed by: BUFFINGTON HOMES OF ARKANSAS $870,000Active5 beds 4 baths3,906 sq. ft.
$870,000Active5 beds 4 baths3,906 sq. ft.900 Red Oak Loop, Elm Springs, AR 72762
MLS# 1312565Listed by: SUDAR GROUP $589,000Active4 beds 3 baths2,457 sq. ft.
$589,000Active4 beds 3 baths2,457 sq. ft.372 Niagara Street, Springdale, AR 72762
MLS# 1312004Listed by: COLDWELL BANKER HARRIS MCHANEY & FAUCETTE-BENTONVI $659,000Active3 beds 3 baths3,685 sq. ft.
$659,000Active3 beds 3 baths3,685 sq. ft.276 Fredonia Street, Elm Springs, AR 72762
MLS# 1311647Listed by: COLDWELL BANKER HARRIS MCHANEY & FAUCETTE-ROGERS
