813 Lancelot Drive, Elm Springs, AR 72762
Local realty services provided by:Better Homes and Gardens Real Estate Journey
Listed by: andrew drake
Office: sudar group
MLS#:1326315
Source:AR_NWAR
Price summary
- Price:$935,000
- Price per sq. ft.:$272.52
- Monthly HOA dues:$20
About this home
Welcome to 813 Lancelot Dr in beautiful Elm Springs right in the heart of Northwest Arkansas! Enjoy the feel of country living while still being close to schools, shopping, restaurants & entertainment. Just 7 minutes off the I-49 corridor, you can get anywhere you want to go in good time. Less than 15 minutes to the Pinnacle Hills area & less than 20 minutes to either Bentonville or Fayetteville. This home went through a complete interior renovation in Fall 2023 with too many updates & upgrades to mention that you just have to see! The kitchen is a chef's dream with professional grade appliances including a double oven, commercial grade vent hood, upgraded leathered quartzite countertops, 14' island with waterfall edge, cabinets to ceiling & large dining area. Enjoy hosting friends & family in the large living room. Watch the morning sunrise on the back patio overlooking your over 1 acre yard then enjoy the completely shaded yard in the evenings! Neighborhood connects to 120 acre Shaw Family Park!
Contact an agent
Home facts
- Year built:2016
- Listing ID #:1326315
- Added:112 day(s) ago
- Updated:February 10, 2026 at 08:53 AM
Rooms and interior
- Bedrooms:4
- Total bathrooms:4
- Full bathrooms:3
- Half bathrooms:1
- Living area:3,431 sq. ft.
Heating and cooling
- Cooling:Central Air, Electric
- Heating:Central, Gas
Structure and exterior
- Roof:Architectural, Shingle
- Year built:2016
- Building area:3,431 sq. ft.
- Lot area:1.02 Acres
Utilities
- Water:Public, Water Available
- Sewer:Septic Available, Septic Tank, Sewer Available
Finances and disclosures
- Price:$935,000
- Price per sq. ft.:$272.52
- Tax amount:$4,186
New listings near 813 Lancelot Drive
- New
 $499,000Active3 beds 2 baths1,821 sq. ft.
$499,000Active3 beds 2 baths1,821 sq. ft.12321 Kenneth Price Road, Elm Springs, AR 72762
MLS# 1335452Listed by: LINDSEY & ASSOCIATES INC 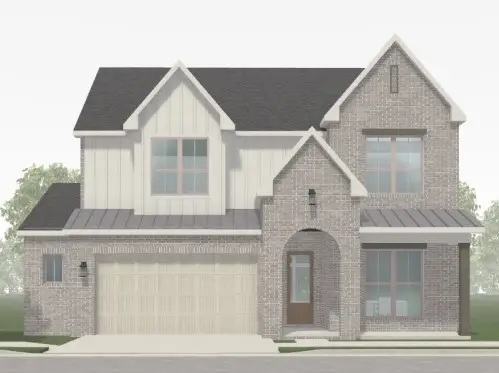 $708,967Pending4 beds 4 baths2,951 sq. ft.
$708,967Pending4 beds 4 baths2,951 sq. ft.413 Woodsbury Lane, Elm Springs, AR 72762
MLS# 1335524Listed by: BUFFINGTON HOMES OF ARKANSAS- New
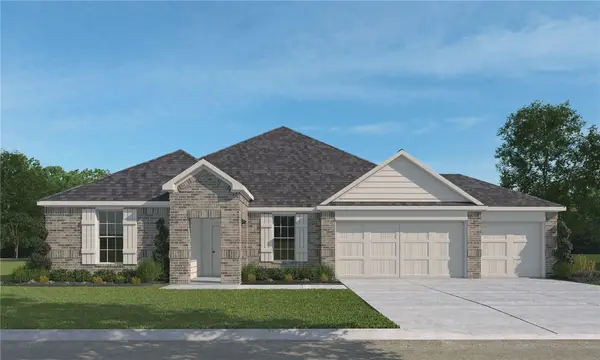 $489,000Active4 beds 3 baths2,252 sq. ft.
$489,000Active4 beds 3 baths2,252 sq. ft.554 Renley Street, Springdale, AR 72762
MLS# 1335467Listed by: D.R. HORTON REALTY OF ARKANSAS, LLC  $387,028Pending3 beds 2 baths1,734 sq. ft.
$387,028Pending3 beds 2 baths1,734 sq. ft.5044 Elk Valley Avenue, Springdale, AR 72762
MLS# 1331335Listed by: SCHUBER MITCHELL REALTY $775,000Active5 beds 4 baths2,777 sq. ft.
$775,000Active5 beds 4 baths2,777 sq. ft.704 Quail Run, Elm Springs, AR 72762
MLS# 1327697Listed by: CRYE-LEIKE REALTORS ROGERS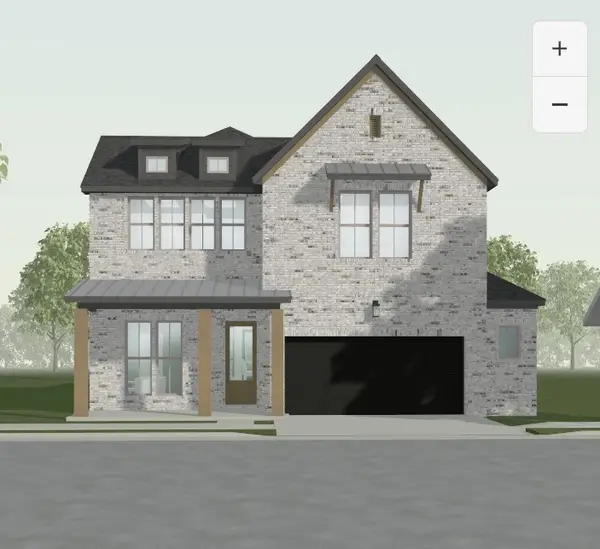 $640,614Active4 beds 4 baths2,641 sq. ft.
$640,614Active4 beds 4 baths2,641 sq. ft.1300 Loblolly Trail, Elm Springs, AR 72762
MLS# 1334033Listed by: BUFFINGTON HOMES OF ARKANSAS $6,850,000Active17.8 Acres
$6,850,000Active17.8 AcresGene George Boulevard, Elm Springs, AR 72762
MLS# 1331863Listed by: THE GRIFFIN COMPANY COMMERCIAL DIVISION-SPRINGDALE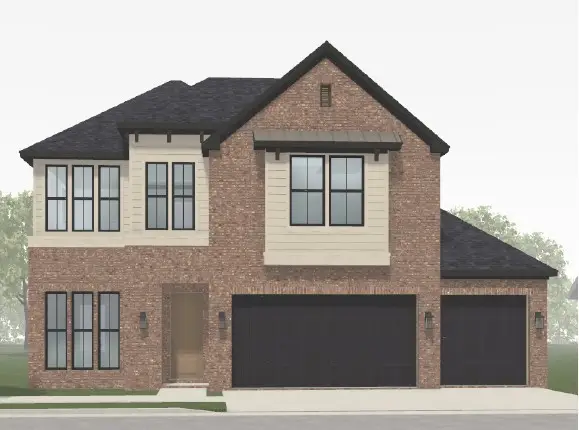 $665,976Pending4 beds 4 baths2,671 sq. ft.
$665,976Pending4 beds 4 baths2,671 sq. ft.429 Woodsbury, Springdale, AR 72762
MLS# 1330987Listed by: BUFFINGTON HOMES OF ARKANSAS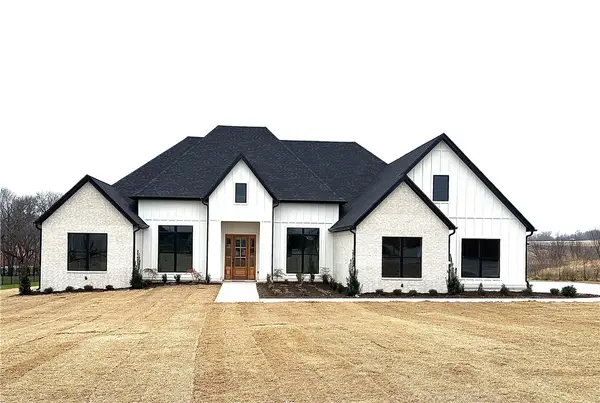 $994,900Pending5 beds 4 baths3,553 sq. ft.
$994,900Pending5 beds 4 baths3,553 sq. ft.241 Fawn Way, Elm Springs, AR 72762
MLS# 1330141Listed by: GOOD NEIGHBOR REALTY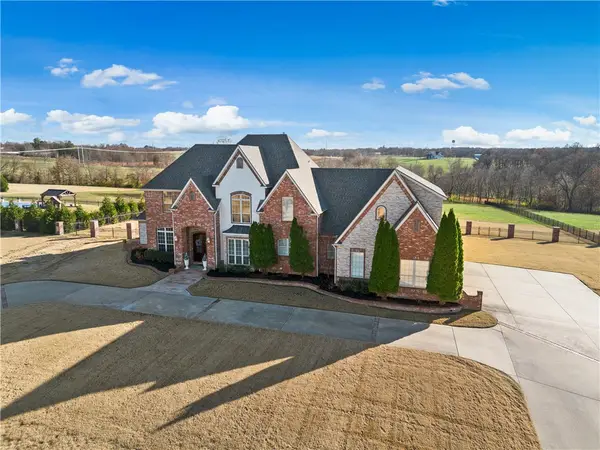 Listed by BHGRE$1,170,000Pending4 beds 5 baths5,503 sq. ft.
Listed by BHGRE$1,170,000Pending4 beds 5 baths5,503 sq. ft.11977 Churchill Downs, Springdale, AR 72762
MLS# 1329346Listed by: BETTER HOMES AND GARDENS REAL ESTATE JOURNEY

