108 E Jay Lane, Eureka Springs, AR 72632
Local realty services provided by:Better Homes and Gardens Real Estate Journey
Listed by: whiteley team
Office: montgomery whiteley realty
MLS#:1316677
Source:AR_NWAR
Price summary
- Price:$224,900
- Price per sq. ft.:$218.99
About this home
Charming Home with Treehouse Views and Modern Upgrades. Enjoy a serene treehouse-style view from this beautifully updated home, ideally located on a quiet cul-de-sac just minutes from downtown. The open floor plan is both inviting and functional, highlighted by manicured landscaping and timeless wood double-hung windows. Inside, you’ll find tile and hardwood flooring throughout, a cozy gas fireplace, and recently painted interior walls accented with vintage crystal doorknobs. The updated kitchen boasts smart lighting, new stainless steel appliances—including a refrigerator, dishwasher, and multi-function microwave—and a washer and dryer that convey.The one-car garage and spacious primary bedroom both offer direct access to the back deck, which overlooks a freshly installed wood privacy fence. Downstairs, the partially unfinished basement is heated and cooled, making it ideal for storage or future expansion. This home blends comfort, character, and convenience—don’t miss your chance to make it yours!
Contact an agent
Home facts
- Year built:1995
- Listing ID #:1316677
- Added:195 day(s) ago
- Updated:February 11, 2026 at 03:25 PM
Rooms and interior
- Bedrooms:3
- Total bathrooms:2
- Full bathrooms:1
- Half bathrooms:1
- Living area:1,027 sq. ft.
Heating and cooling
- Cooling:Central Air, Electric
- Heating:Central, Gas
Structure and exterior
- Roof:Architectural, Shingle
- Year built:1995
- Building area:1,027 sq. ft.
- Lot area:0.19 Acres
Utilities
- Water:Public, Water Available
- Sewer:Public Sewer, Sewer Available
Finances and disclosures
- Price:$224,900
- Price per sq. ft.:$218.99
- Tax amount:$553
New listings near 108 E Jay Lane
- New
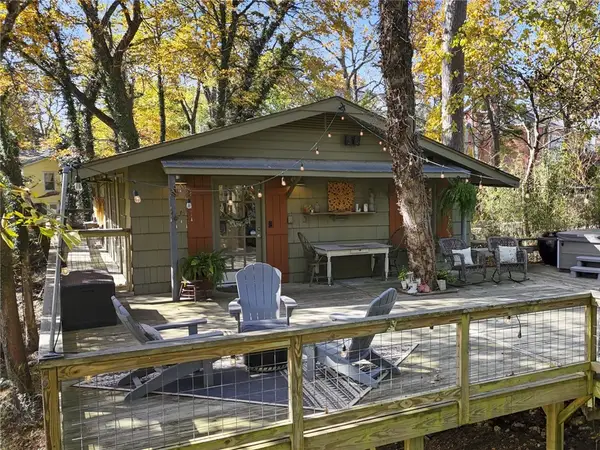 $539,000Active3 beds 3 baths2,160 sq. ft.
$539,000Active3 beds 3 baths2,160 sq. ft.60 Crescent Drive, Eureka Springs, AR 72632
MLS# 1335302Listed by: NEW HORIZON REALTY, INC. - New
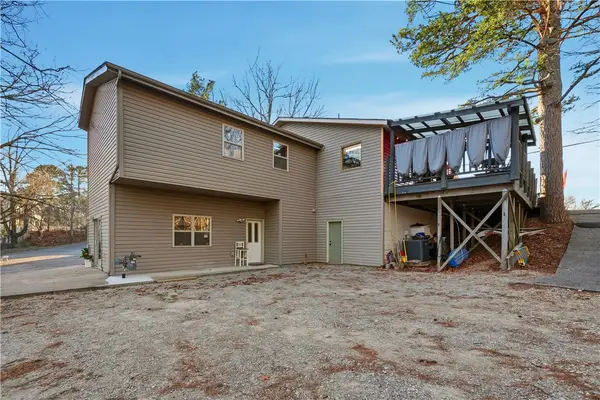 $460,000Active3 beds 2 baths3,804 sq. ft.
$460,000Active3 beds 2 baths3,804 sq. ft.2080 E Van Buren, Eureka Springs, AR 72632
MLS# 1335264Listed by: CENTURY 21 WOODLAND REAL ESTATE BEAVER LAKE - New
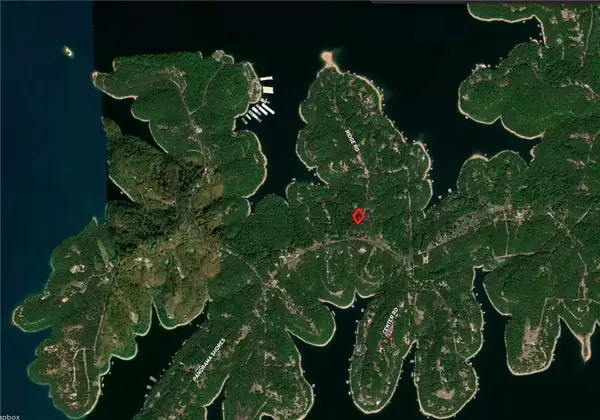 $90,000Active0.77 Acres
$90,000Active0.77 AcresE Center Road, Eureka Springs, AR 72631
MLS# 1335166Listed by: KELLER WILLIAMS MARKET PRO REALTY - ROGERS BRANCH - New
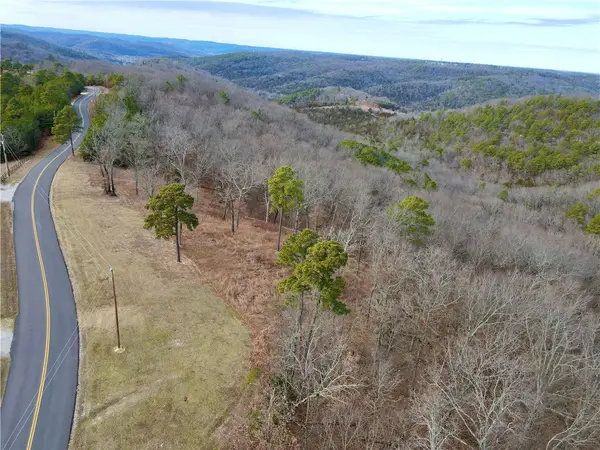 $85,000Active11.33 Acres
$85,000Active11.33 AcresCounty Road 266, Eureka Springs, AR 72632
MLS# 1335300Listed by: MIDWEST LAND GROUP, LLC - New
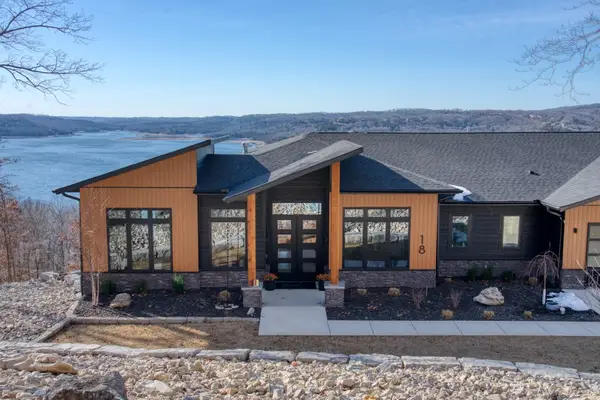 $2,250,000Active5 beds 5 baths5,584 sq. ft.
$2,250,000Active5 beds 5 baths5,584 sq. ft.18 The Pointe Drive, Eureka Springs, AR 72631
MLS# 1335196Listed by: BAY REALTY, INC. - New
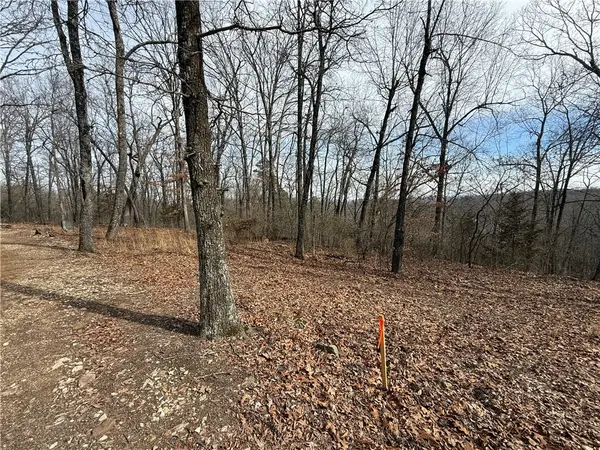 $70,000Active7.67 Acres
$70,000Active7.67 AcresTract 4 Cardinal Ridge Road, Eureka Springs, AR 72632
MLS# 1335093Listed by: COLDWELL BANKER K-C REALTY - New
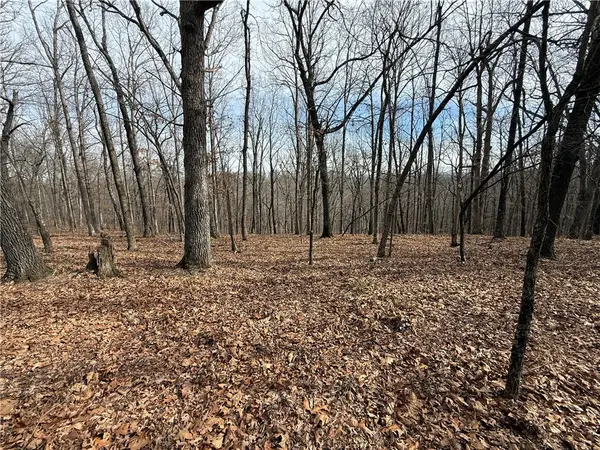 $200,000Active21.01 Acres
$200,000Active21.01 AcresTract 2 & 3 Cardinal Ridge Road, Eureka Springs, AR 72632
MLS# 1335096Listed by: COLDWELL BANKER K-C REALTY 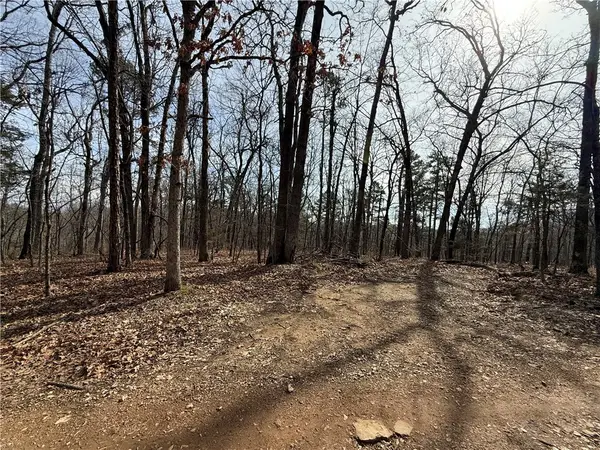 $100,000Pending10.69 Acres
$100,000Pending10.69 AcresAddress Withheld By Seller, Eureka Springs, AR 72632
MLS# 1335074Listed by: COLDWELL BANKER K-C REALTY- New
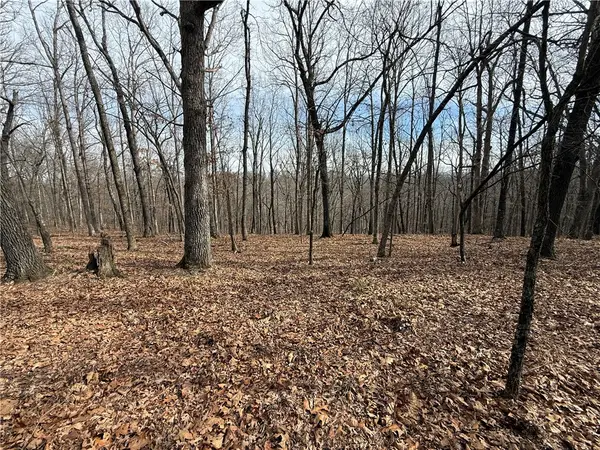 $100,000Active10.32 Acres
$100,000Active10.32 AcresTract 3 Cardinal Ridge Road, Eureka Springs, AR 72632
MLS# 1335088Listed by: COLDWELL BANKER K-C REALTY - New
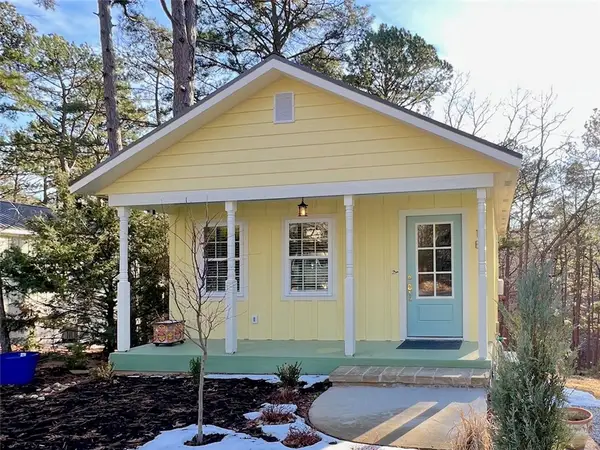 $240,000Active1 beds 1 baths700 sq. ft.
$240,000Active1 beds 1 baths700 sq. ft.1 B. Cross Street, Eureka Springs, AR 72632
MLS# 1335056Listed by: KELLER WILLIAMS MARKET PRO REALTY BRANCH OFFICE

