150 Jackson Cove Crescent, Eureka Springs, AR 72631
Local realty services provided by:Better Homes and Gardens Real Estate Journey
Listed by: kelley shearin
Office: portfolio sotheby's international realty
MLS#:1311853
Source:AR_NWAR
Price summary
- Price:$1,500,000
- Price per sq. ft.:$296.21
- Monthly HOA dues:$166.67
About this home
Straight out of a storybook and the craftsmanship of a true custom build, this one-of-a-kind lakefront retreat sits on 2.56 private, wooded acres near Starkey Marina. Thoughtfully designed and meticulously maintained, the home offers 5,064 SF across two levels with richly detailed living space plus a 1,965 SF partially finished basement—all filled with artisan touches and high-end finishes. From inlaid wood floors and stained/leaded glass to custom cabinetry, iron railings, and built-ins, every inch reflects exceptional quality and care. The chef’s kitchen features Viking appliances, a Sub Zero refrigerator, two sinks, and two dishwashers—perfect for entertaining or everyday elegance. Enjoy 3 En-suite bedrooms (one with a loft), a screened-in porch overlooking the lake, and an upper-level bonus room with kitchenette, game area, and office space. The main level primary suite features a sitting area and luxurious bath offering heated flooring, custom cabinetry with vanity, soaking tub and oversized walk-in shower with frameless shower door. The lower level includes a cozy living room with a wood-burning stove, full bath, and is plumbed for a future kitchenette. Additional features include a 3-car garage, outdoor shower off the laundry room, and gentle slope to the shoreline. A rare bonus: the sale includes an adjoining lakefront lot, offering even more privacy or future potential. This is lakeside living at its most thoughtful, private, and beautifully custom.
Contact an agent
Home facts
- Year built:2003
- Listing ID #:1311853
- Added:156 day(s) ago
- Updated:November 24, 2025 at 08:59 AM
Rooms and interior
- Bedrooms:3
- Total bathrooms:5
- Full bathrooms:4
- Half bathrooms:1
- Living area:5,064 sq. ft.
Heating and cooling
- Cooling:Heat Pump
- Heating:Heat Pump
Structure and exterior
- Roof:Architectural, Shingle
- Year built:2003
- Building area:5,064 sq. ft.
- Lot area:2.56 Acres
Utilities
- Water:Water Available, Well
- Sewer:Septic Available, Septic Tank
Finances and disclosures
- Price:$1,500,000
- Price per sq. ft.:$296.21
- Tax amount:$6,780
New listings near 150 Jackson Cove Crescent
- New
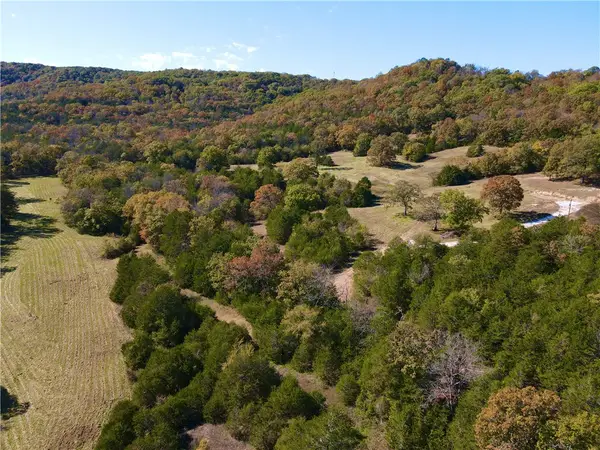 $399,000Active60.04 Acres
$399,000Active60.04 Acres6040 Hwy 187, Eureka Springs, AR 72631
MLS# 1328622Listed by: MIDWEST LAND GROUP, LLC - New
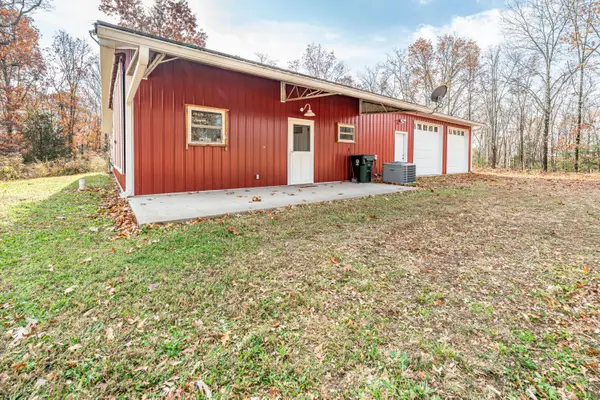 $349,000Active2 beds 2 baths1,264 sq. ft.
$349,000Active2 beds 2 baths1,264 sq. ft.1450 County Road 220, Eureka Springs, AR 72631
MLS# 60310332Listed by: ALL SEASONS MW REALTY - New
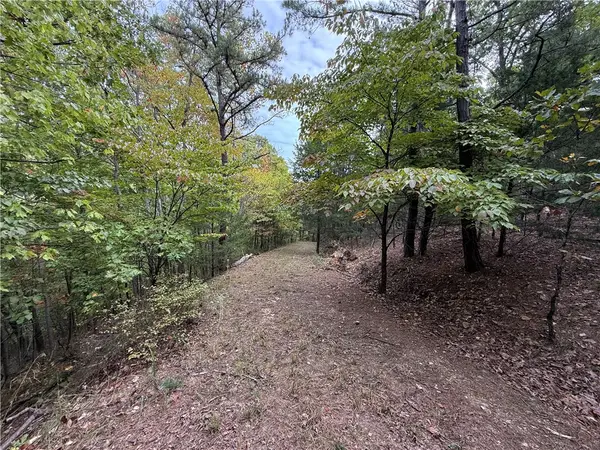 $369,000Active26.79 Acres
$369,000Active26.79 AcresS Rhodes/ Cr 1022 Drive, Eureka Springs, AR 72632
MLS# 1328074Listed by: SCOTT REALTY GROUP - FAY - New
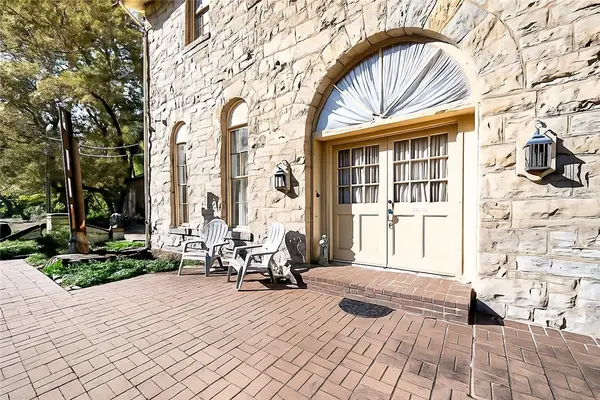 $750,000Active5 beds 6 baths3,456 sq. ft.
$750,000Active5 beds 6 baths3,456 sq. ft.75 Hillside Avenue, Eureka Springs, AR 72632
MLS# 1328838Listed by: ALL SEASONS MW REALTY - New
 $485,000Active4 beds 2 baths2,143 sq. ft.
$485,000Active4 beds 2 baths2,143 sq. ft.40 County Road 2404, Eureka Springs, AR 72632
MLS# 1324572Listed by: COLDWELL BANKER K-C REALTY - New
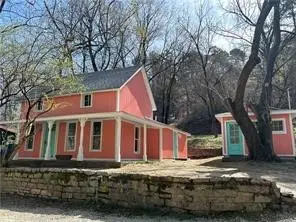 $272,999Active3 beds 3 baths1,544 sq. ft.
$272,999Active3 beds 3 baths1,544 sq. ft.88 Grand Avenue, Eureka Springs, AR 72632
MLS# 1328425Listed by: COLDWELL BANKER K-C REALTY - New
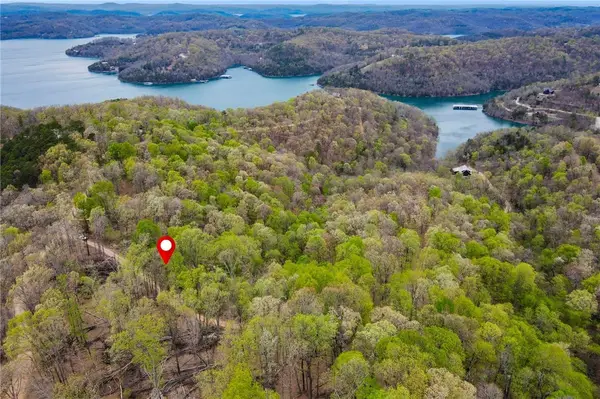 $40,000Active3.01 Acres
$40,000Active3.01 AcresTract 4 Cr 156, Eureka Springs, AR 72632
MLS# 1327958Listed by: BEAVER LAKE REALTY - New
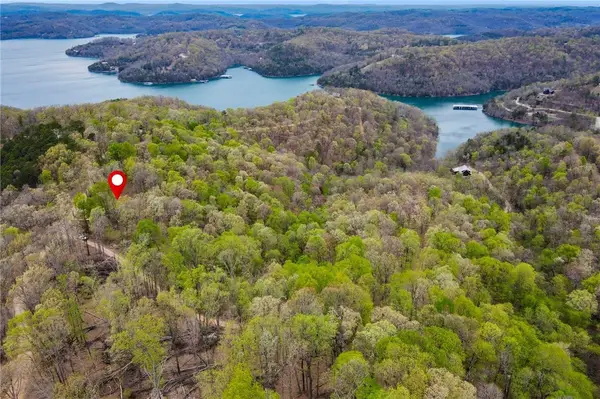 $38,000Active3.13 Acres
$38,000Active3.13 AcresTract 5 Cr 156, Eureka Springs, AR 72632
MLS# 1327959Listed by: BEAVER LAKE REALTY  $48,000Pending3.7 Acres
$48,000Pending3.7 AcresTract 18 Cr 1560, Eureka Springs, AR 72632
MLS# 1327960Listed by: BEAVER LAKE REALTY- New
 $42,000Active3.65 Acres
$42,000Active3.65 AcresTract 6 Cr 1562, Eureka Springs, AR 72632
MLS# 1327961Listed by: BEAVER LAKE REALTY
