17 Breezy Point, Eureka Springs, AR 72632
Local realty services provided by:Better Homes and Gardens Real Estate Journey
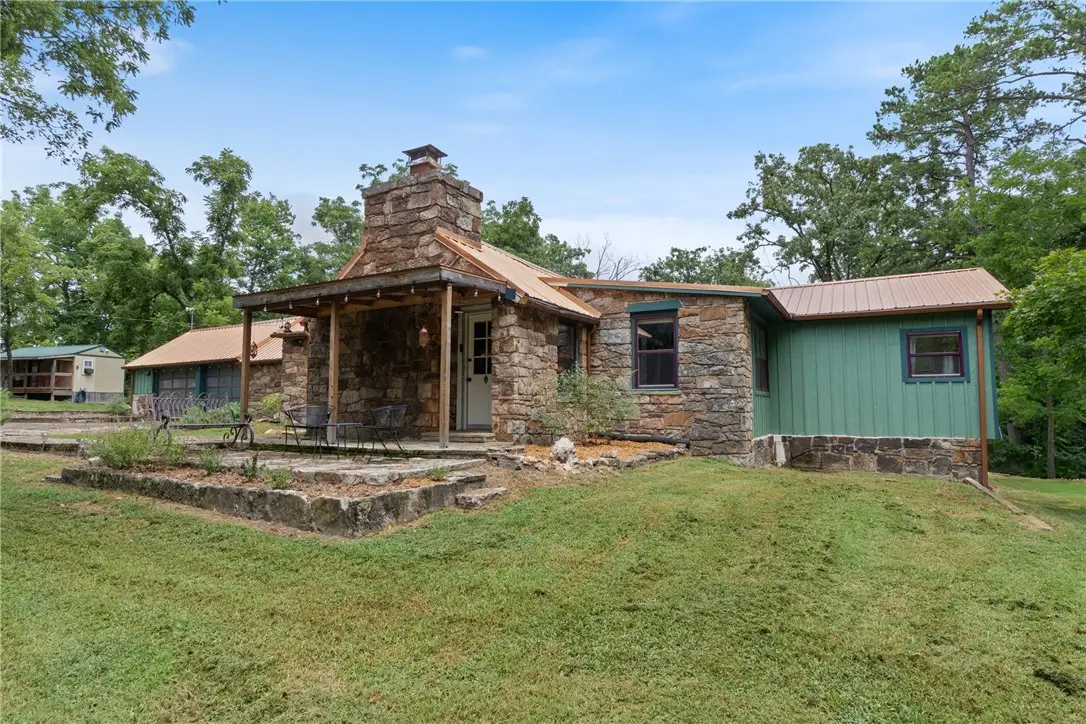
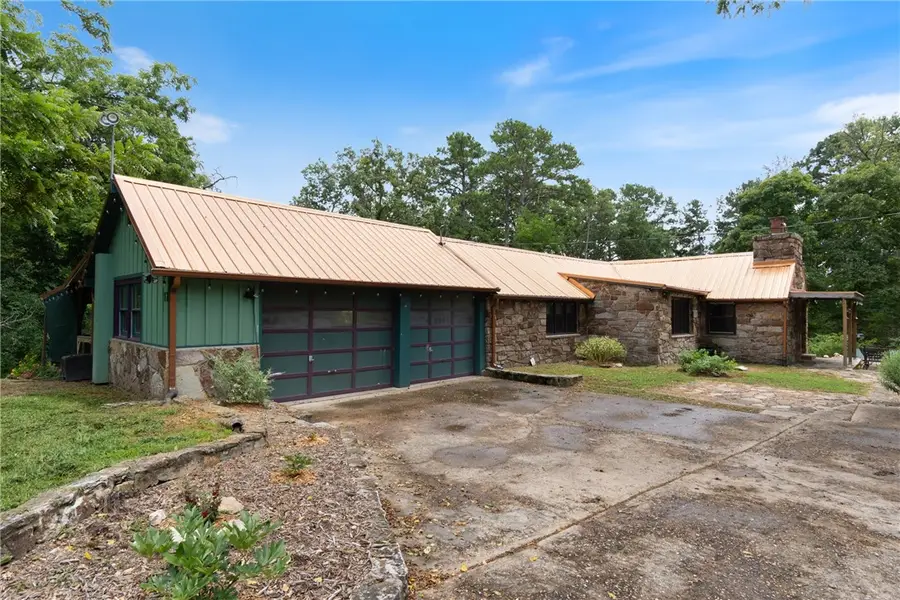
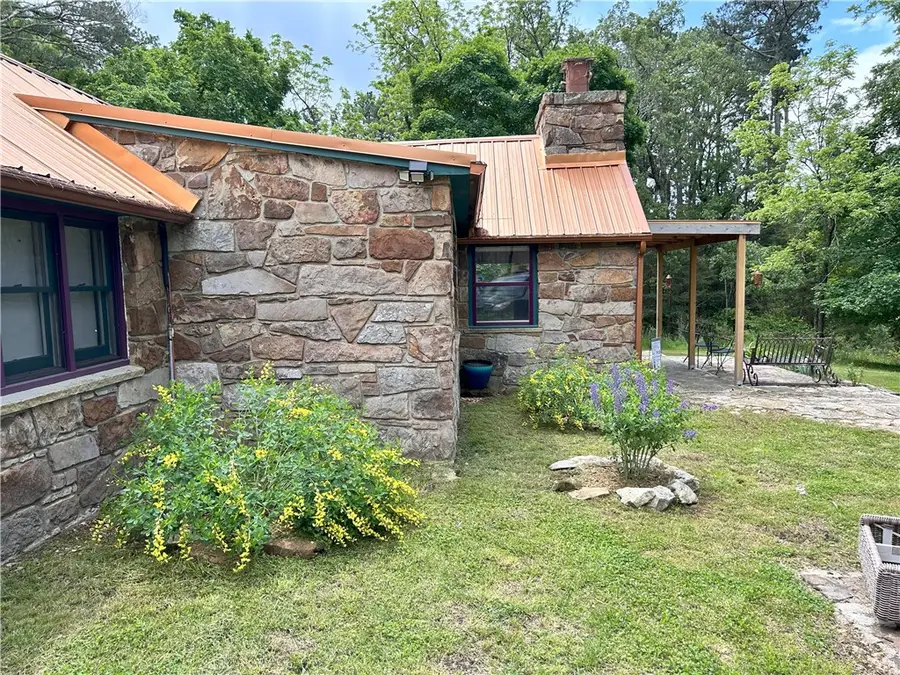
Listed by:amanda knapp
Office:coldwell banker k-c realty
MLS#:1316457
Source:AR_NWAR
Price summary
- Price:$432,000
- Price per sq. ft.:$264.87
About this home
Tucked away on 4 secluded, wooded hilltop acres just minutes from historic downtown Eureka Springs, this rare two-home property offers income potential & privacy. The 1,631 sqft home has 3 bedrooms and 2 bathrooms blending vintage charm with modern updates. Featuring a stunning stone wood burning fireplace, updated kitchen with copper vent hood, live edge acacia wood countertops & beveled edge shelves, wood look laminate flooring & new lighting. Enjoy the sunroom, multiple covered patios, large closets, walk-in storage & finished attic with storage. Currently split into a functional Airbnb and a private owner’s suite with a kitchenette. Additionally the 288 sqft guest house includes 1 bed and 1 bath perfect as a rental, guest space, or studio with a kitchenette. Wildlife abounds in this peaceful retreat, with deer & hummingbirds as regular visitors. Property includes access from Washington St below for future development opportunities. Whether for rentals, personal use, or both—this hilltop gem checks every box.
Contact an agent
Home facts
- Year built:1940
- Listing Id #:1316457
- Added:13 day(s) ago
- Updated:August 15, 2025 at 01:24 AM
Rooms and interior
- Total bathrooms:2
- Living area:1,631 sq. ft.
Heating and cooling
- Cooling:Central Air, Electric, Window Units
- Heating:Central, Electric, Radiant Floor, Window Unit, Wood Stove
Structure and exterior
- Roof:Metal
- Year built:1940
- Building area:1,631 sq. ft.
- Lot area:4 Acres
Utilities
- Water:Public, Water Available
- Sewer:Septic Available, Septic Tank
Finances and disclosures
- Price:$432,000
- Price per sq. ft.:$264.87
- Tax amount:$1,730
New listings near 17 Breezy Point
- New
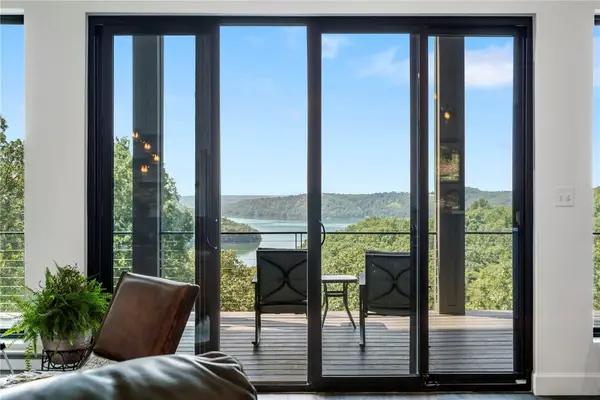 $1,390,000Active3 beds 4 baths3,600 sq. ft.
$1,390,000Active3 beds 4 baths3,600 sq. ft.229 Cobblestone Lane, Eureka Springs, AR 72631
MLS# 1317436Listed by: COLDWELL BANKER HARRIS MCHANEY & FAUCETTE-ROGERS - New
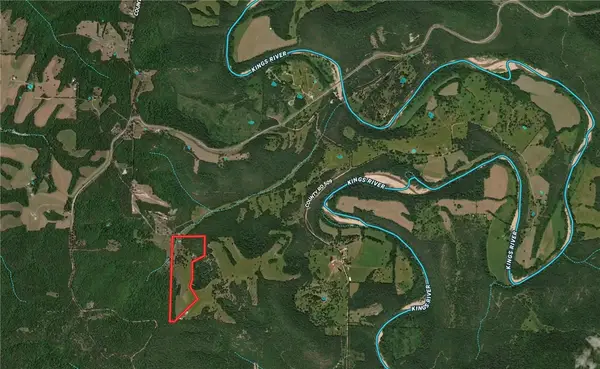 $295,000Active42.3 Acres
$295,000Active42.3 Acres9152 Madison 1425 Road, Eureka Springs, AR 72632
MLS# 1317938Listed by: UNITED COUNTRY PROPERTY CONNECTIONS - New
 $585,000Active4 beds 4 baths2,412 sq. ft.
$585,000Active4 beds 4 baths2,412 sq. ft.265 Spring Street, Eureka Springs, AR 72632
MLS# 1316123Listed by: WEICHERT REALTORS - THE GRIFFIN COMPANY SPRINGDALE - New
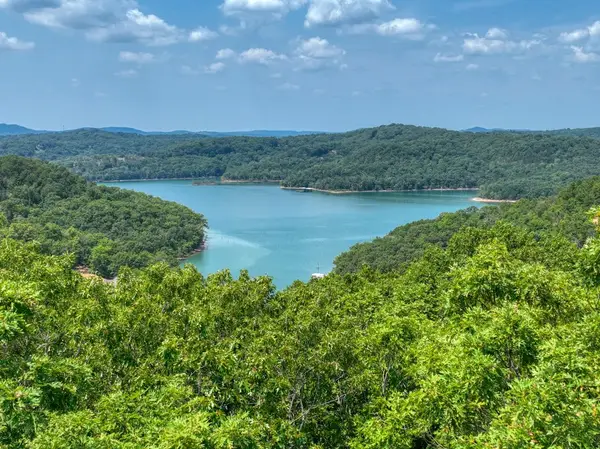 $89,900Active3.8 Acres
$89,900Active3.8 AcresCounty Road 1531, Eureka Springs, AR 72632
MLS# 1317340Listed by: BAY REALTY, INC. - New
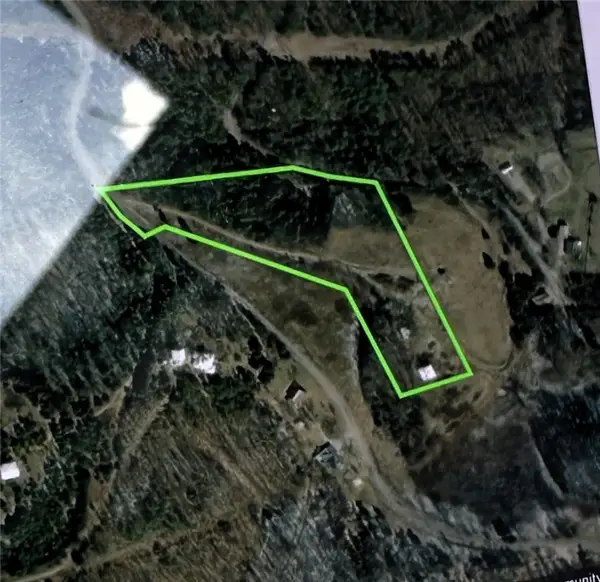 $160,000Active5.7 Acres
$160,000Active5.7 Acres381 County Road 309, Eureka Springs, AR 72632
MLS# 1317549Listed by: THE VIRTUAL REALTY GROUP - New
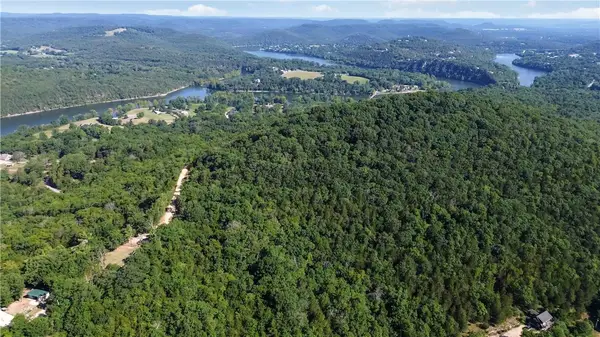 $280,000Active40 Acres
$280,000Active40 Acres446 Nightingale Road, Eureka Springs, AR 72631
MLS# 1317517Listed by: FATHOM REALTY 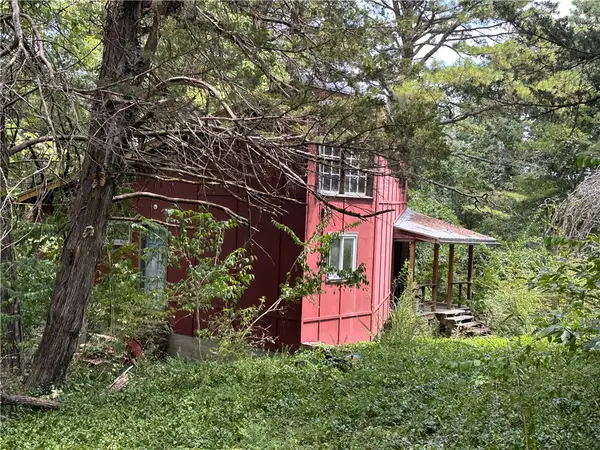 $249,900Pending1 beds 2 baths964 sq. ft.
$249,900Pending1 beds 2 baths964 sq. ft.OF Breezy Point Road, Eureka Springs, AR 72632
MLS# 1316860Listed by: CENTURY 21 WOODLAND REAL ESTATE BEAVER LAKE- New
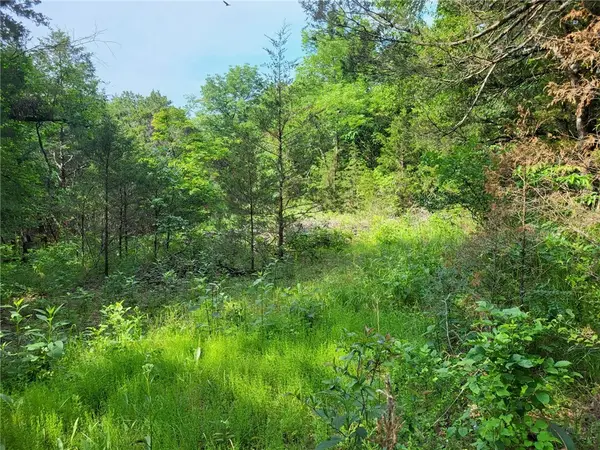 $168,900Active4 Acres
$168,900Active4 Acres483 County Road 231, Eureka Springs, AR 72631
MLS# 1316871Listed by: COLDWELL BANKER K-C REALTY 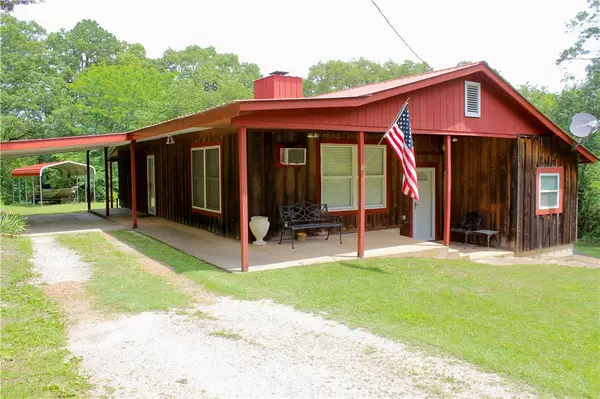 $740,000Active93.9 Acres
$740,000Active93.9 Acres3369 County Road 207, Eureka Springs, AR 72632
MLS# 1302682Listed by: MIDWEST LAND GROUP, LLC
