179 Main Street, Eureka Springs, AR 72632
Local realty services provided by:Better Homes and Gardens Real Estate Journey
Listed by: aspen vaught
Office: keller williams market pro realty
MLS#:1308242
Source:AR_NWAR
Price summary
- Price:$699,000
- Price per sq. ft.:$148.47
About this home
Incredible 4,700 sq ft commercial building in charming downtown Eureka Springs! Situated on a prominent corner lot on Main Street, this unique property is ready for your vision. Previously set up for a restaurant, it includes a commercial kitchen layout, retail space, and private living quarters—perfect for an owner/operator. Enjoy a huge side deck and spacious patio, ideal for outdoor dining, live music, or special events. The flexible layout suits a café, wine bar, boutique, or mixed-use concept. Bonus: a private parking lot with ample space, a rare downtown asset that could also generate additional income. With the potential to develop three separate nightly rental units or convert into the home of your dreams, the opportunities here are endless. Historic charm meets modern versatility just steps from galleries, shops, and scenic trails. Whether you're launching a new venture or expanding your brand, this one-of-a-kind property has undergone several upgrades and offers unmatched potential.
Contact an agent
Home facts
- Year built:1960
- Listing ID #:1308242
- Added:273 day(s) ago
- Updated:February 11, 2026 at 03:25 PM
Rooms and interior
- Bedrooms:1
- Total bathrooms:3
- Full bathrooms:1
- Half bathrooms:2
- Living area:4,708 sq. ft.
Heating and cooling
- Cooling:Central Air, Electric
- Heating:Central, Gas
Structure and exterior
- Roof:Architectural, Shingle
- Year built:1960
- Building area:4,708 sq. ft.
- Lot area:0.45 Acres
Utilities
- Water:Public, Water Available
- Sewer:Sewer Available
Finances and disclosures
- Price:$699,000
- Price per sq. ft.:$148.47
- Tax amount:$3,364
New listings near 179 Main Street
- New
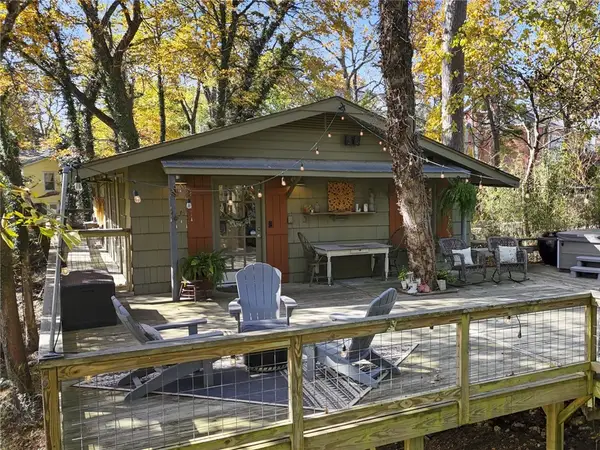 $539,000Active3 beds 3 baths2,160 sq. ft.
$539,000Active3 beds 3 baths2,160 sq. ft.60 Crescent Drive, Eureka Springs, AR 72632
MLS# 1335302Listed by: NEW HORIZON REALTY, INC. - New
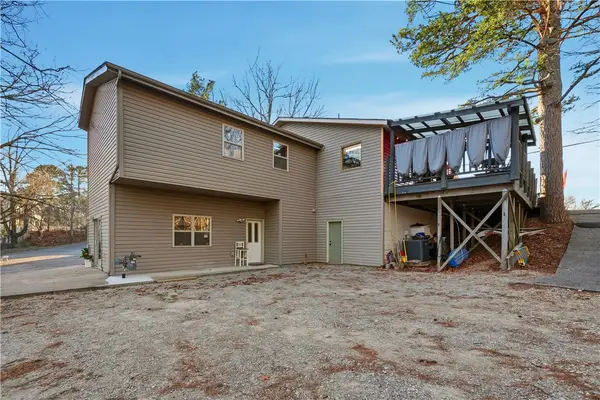 $460,000Active3 beds 2 baths3,804 sq. ft.
$460,000Active3 beds 2 baths3,804 sq. ft.2080 E Van Buren, Eureka Springs, AR 72632
MLS# 1335264Listed by: CENTURY 21 WOODLAND REAL ESTATE BEAVER LAKE - New
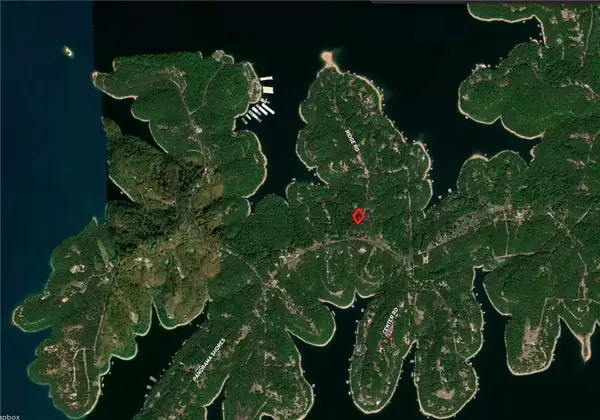 $90,000Active0.77 Acres
$90,000Active0.77 AcresE Center Road, Eureka Springs, AR 72631
MLS# 1335166Listed by: KELLER WILLIAMS MARKET PRO REALTY - ROGERS BRANCH - New
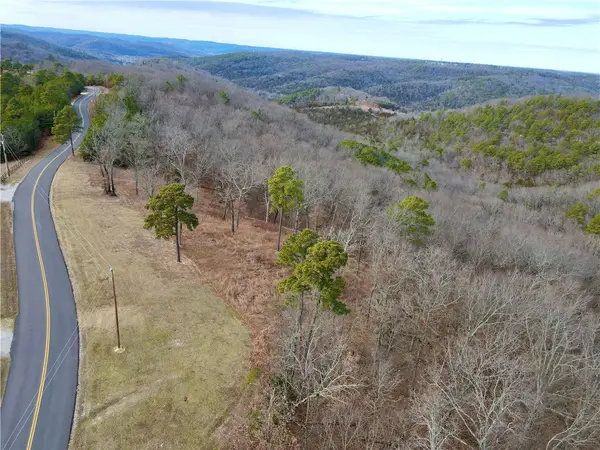 $85,000Active11.33 Acres
$85,000Active11.33 AcresCounty Road 266, Eureka Springs, AR 72632
MLS# 1335300Listed by: MIDWEST LAND GROUP, LLC - New
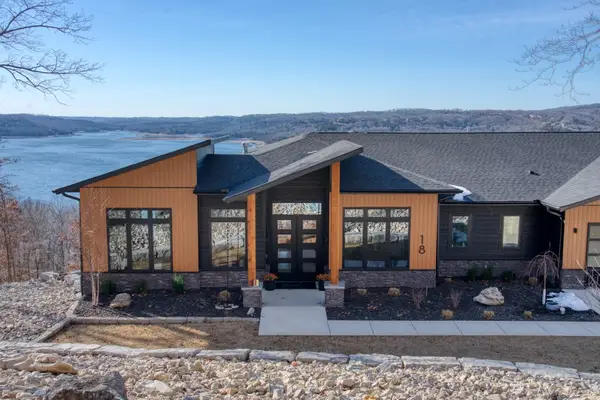 $2,250,000Active5 beds 5 baths5,584 sq. ft.
$2,250,000Active5 beds 5 baths5,584 sq. ft.18 The Pointe Drive, Eureka Springs, AR 72631
MLS# 1335196Listed by: BAY REALTY, INC. - New
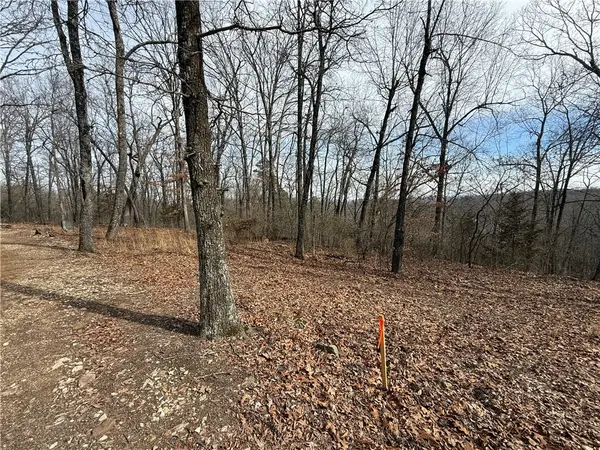 $70,000Active7.67 Acres
$70,000Active7.67 AcresTract 4 Cardinal Ridge Road, Eureka Springs, AR 72632
MLS# 1335093Listed by: COLDWELL BANKER K-C REALTY - New
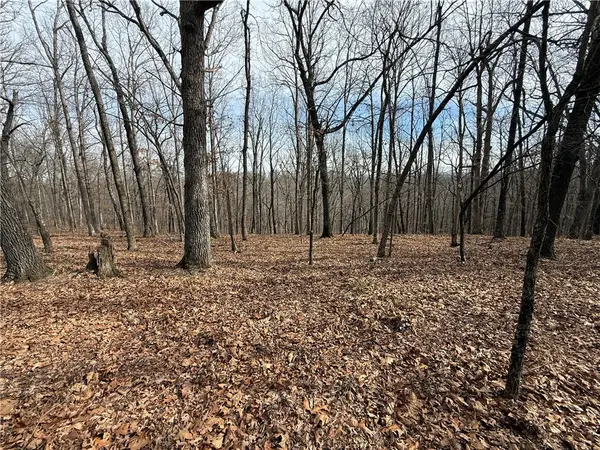 $200,000Active21.01 Acres
$200,000Active21.01 AcresTract 2 & 3 Cardinal Ridge Road, Eureka Springs, AR 72632
MLS# 1335096Listed by: COLDWELL BANKER K-C REALTY 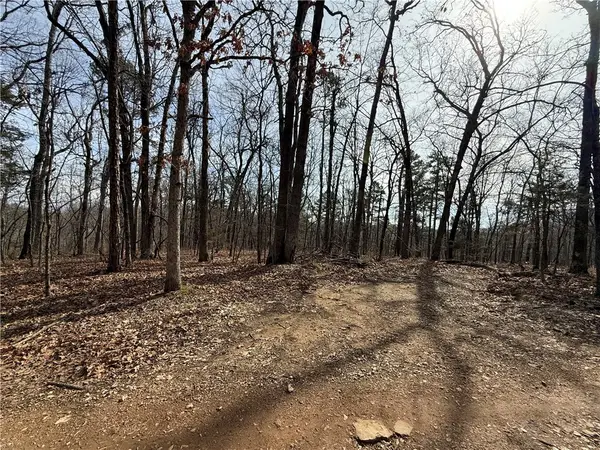 $100,000Pending10.69 Acres
$100,000Pending10.69 AcresAddress Withheld By Seller, Eureka Springs, AR 72632
MLS# 1335074Listed by: COLDWELL BANKER K-C REALTY- New
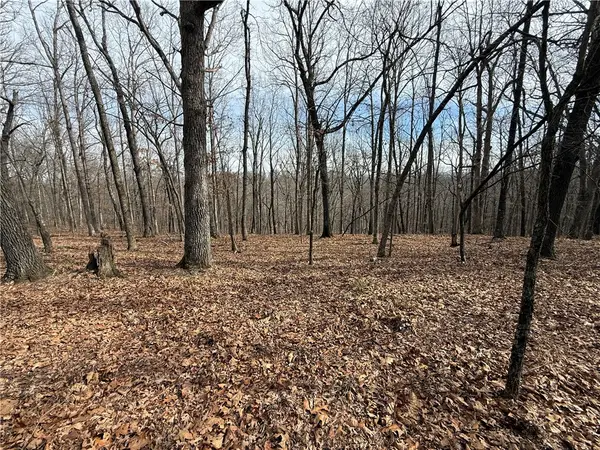 $100,000Active10.32 Acres
$100,000Active10.32 AcresTract 3 Cardinal Ridge Road, Eureka Springs, AR 72632
MLS# 1335088Listed by: COLDWELL BANKER K-C REALTY - New
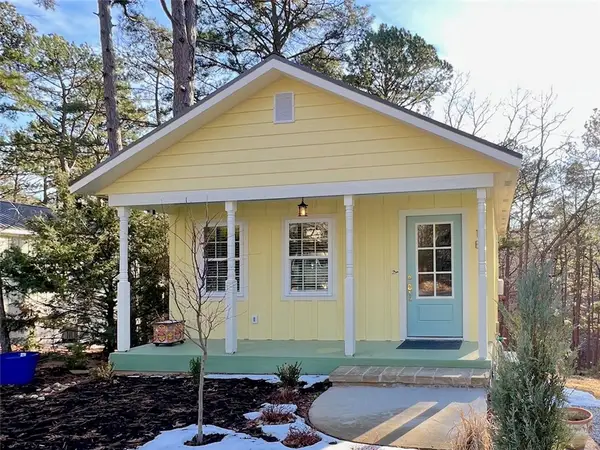 $240,000Active1 beds 1 baths700 sq. ft.
$240,000Active1 beds 1 baths700 sq. ft.1 B. Cross Street, Eureka Springs, AR 72632
MLS# 1335056Listed by: KELLER WILLIAMS MARKET PRO REALTY BRANCH OFFICE

