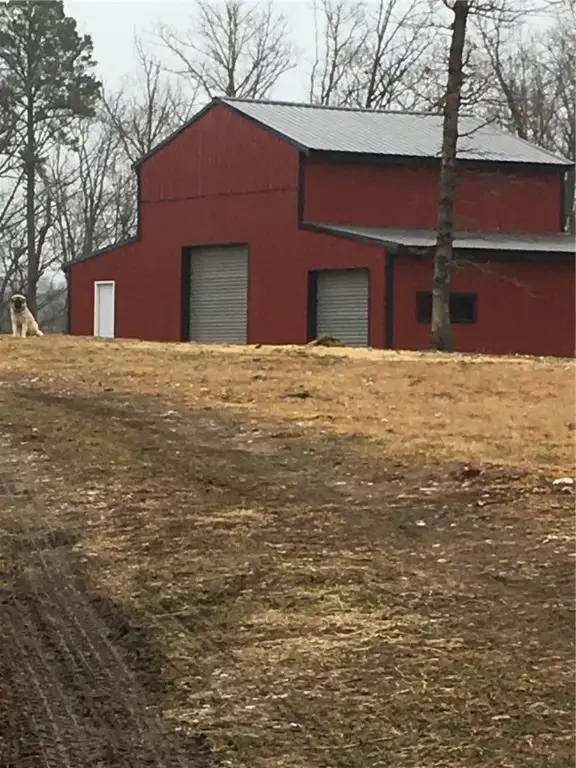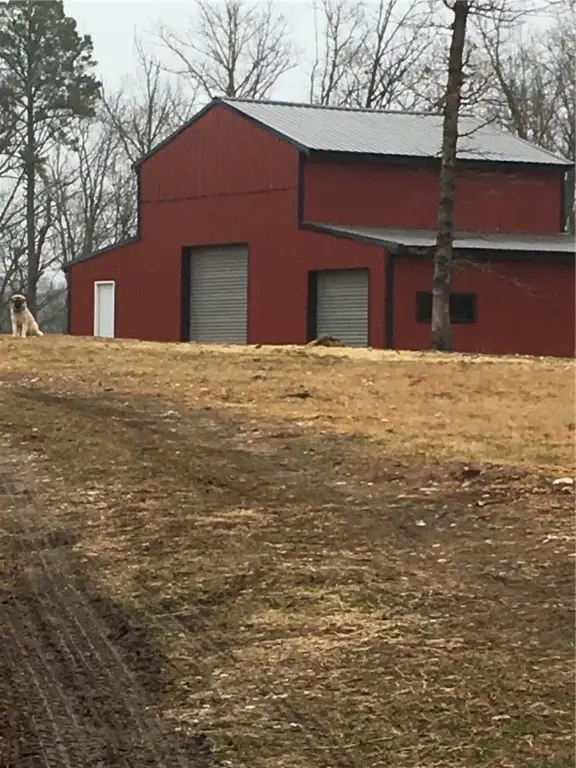19 Jackson Street, Eureka Springs, AR 72632
Local realty services provided by:Better Homes and Gardens Real Estate Journey
Listed by:kristine sherry
Office:holiday island realty
MLS#:1321820
Source:AR_NWAR
Price summary
- Price:$585,000
- Price per sq. ft.:$850.29
About this home
Discover a rare opportunity in the vibrant and eclectic town of Eureka Springs. This offering includes two adjoining properties with a shared courtyard—one dating back to 1901 and the other built in 1917—blending historic charm with modern comforts. 19 Jackson St is a 1-bedroom, 1-bath retreat providing peaceful serenity, with a spacious bath complete with a cast-iron tub, tiled shower, and stackable washer/dryer. Flexible living space allows for an office, sitting room, or even the option to add a second bedroom. Flint is bed/1 also a 1bed/1 bath that delights with built-in bookcases, whimsical wall murals, and apricot-toned accents. 17 Flint St has an incredible deck across the front that looks over the Grand Central. The inside is remarkably well done with custom wood work, luxurious paint colors and beautiful wood laminate flooring and being sold with furniture, lamps, rugs/carpets and more. Six off street parking spots are a rare luxury in Downtown. See attachment for features of each property.
Contact an agent
Home facts
- Year built:1921
- Listing ID #:1321820
- Added:6 day(s) ago
- Updated:September 11, 2025 at 08:44 PM
Rooms and interior
- Bedrooms:1
- Total bathrooms:1
- Full bathrooms:1
- Living area:688 sq. ft.
Heating and cooling
- Cooling:Central Air
- Heating:Central
Structure and exterior
- Roof:Asphalt, Shingle
- Year built:1921
- Building area:688 sq. ft.
- Lot area:0.2 Acres
Finances and disclosures
- Price:$585,000
- Price per sq. ft.:$850.29
- Tax amount:$651
New listings near 19 Jackson Street
- New
 $289,900Active3 beds 2 baths2,010 sq. ft.
$289,900Active3 beds 2 baths2,010 sq. ft.321 Mundell Road, Eureka Springs, AR 72631
MLS# 1322293Listed by: CENTURY 21 WOODLAND REAL ESTATE BEAVER LAKE - New
 $395,000Active30.88 Acres
$395,000Active30.88 Acres1744 County Road 114, Eureka Springs, AR 72632
MLS# 1322237Listed by: ALL SEASONS MW REALTY - New
 $395,000Active-- beds -- baths1,200 sq. ft.
$395,000Active-- beds -- baths1,200 sq. ft.1744 County Road 114, Eureka Springs, AR 72632
MLS# 1322238Listed by: ALL SEASONS MW REALTY - New
 $395,000Active-- beds -- baths1,200 sq. ft.
$395,000Active-- beds -- baths1,200 sq. ft.1744 County Road 114, Eureka Springs, AR 72632
MLS# 1321896Listed by: ALL SEASONS MW REALTY - New
 $17,500Active1.01 Acres
$17,500Active1.01 AcresTable Rock Drive, Eureka Springs, AR 72631
MLS# 1321818Listed by: CRYE-LEIKE REALTORS-BELLA VISTA - New
 $550,000Active7 beds 11 baths3,140 sq. ft.
$550,000Active7 beds 11 baths3,140 sq. ft.104 Wall Street, Eureka Springs, AR 72632
MLS# 1322165Listed by: ALL SEASONS MW REALTY - New
 $29,000Active4.01 Acres
$29,000Active4.01 AcresPine Ridge Ln Rd, Eureka Springs, AR 72631
MLS# 1322116Listed by: WILLIAMS PROPERTIES REAL ESTATE - New
 $24,000Active0.2 Acres
$24,000Active0.2 AcresFritz, Eureka Springs, AR 72632
MLS# 1322084Listed by: MORGAN REAL ESTATE & ASSOCIATE - New
 $200,000Active7.63 Acres
$200,000Active7.63 AcresLot 45 Oaks Landing Drive, Eureka Springs, AR 72631
MLS# 1321751Listed by: COLDWELL BANKER HARRIS MCHANEY & FAUCETTE-BENTONVI
