23 Hillside Avenue, Eureka Springs, AR 72632
Local realty services provided by:Better Homes and Gardens Real Estate Journey
Listed by: randy kelderman
Office: exp realty nwa branch
MLS#:1201237
Source:AR_NWAR
Price summary
- Price:$625,000
- Price per sq. ft.:$284.09
About this home
Are you ready to have your own profitable Bed and Breakfast and Wedding Venue? Hidden Springs Cottages operates from this historic Victorian, known as the ''Tobe Smith House.'' on the National Register of Historic Places, and could easily be utilized as a single-family residence too. Part of the rich history of Eureka Springs, one of Arkansas' most popular vacation destinations. It encompasses a full suite with a private bath and separate entrance for the kitchen, living area, and owner's quarters on the main level. The lower level has 2 full suites and a laundry area along with another bathroom owner currently uses as his private bath. 2 detached cabins are just a few steps away from the main home. The spacious Slumber Hill Cottage has a spectacular view of the Christ of the Ozarks from its private deck. The large deck has plenty of room for private parties. The property is sold completely furnished and ready for new owners. Downtown Eureka is just a few blocks away. Plenty of parking. Please preapproval needed.
Contact an agent
Home facts
- Year built:1940
- Listing ID #:1201237
- Added:1111 day(s) ago
- Updated:February 10, 2026 at 08:53 AM
Rooms and interior
- Bedrooms:6
- Total bathrooms:6
- Full bathrooms:6
- Living area:2,200 sq. ft.
Heating and cooling
- Cooling:Window Units
- Heating:Baseboard
Structure and exterior
- Roof:Architectural, Shingle
- Year built:1940
- Building area:2,200 sq. ft.
- Lot area:0.23 Acres
Utilities
- Sewer:Sewer Available
Finances and disclosures
- Price:$625,000
- Price per sq. ft.:$284.09
- Tax amount:$1,513
New listings near 23 Hillside Avenue
- New
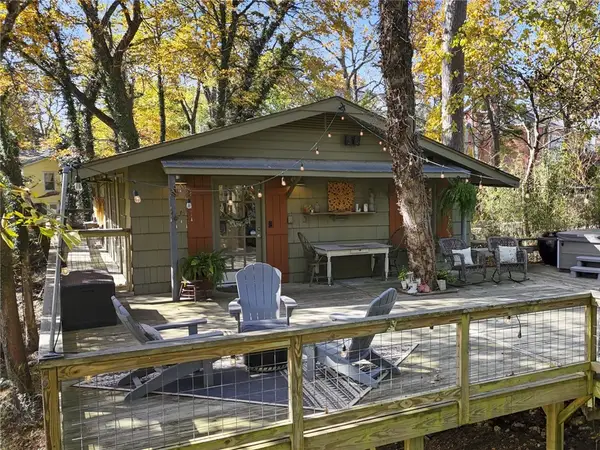 $539,000Active3 beds 3 baths2,160 sq. ft.
$539,000Active3 beds 3 baths2,160 sq. ft.60 Crescent Drive, Eureka Springs, AR 72632
MLS# 1335302Listed by: NEW HORIZON REALTY, INC. - New
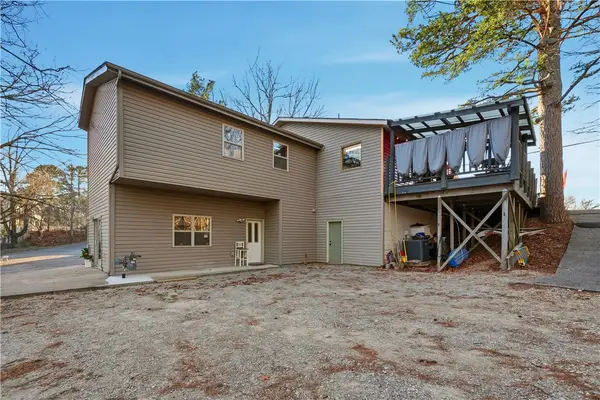 $460,000Active3 beds 2 baths3,804 sq. ft.
$460,000Active3 beds 2 baths3,804 sq. ft.2080 E Van Buren, Eureka Springs, AR 72632
MLS# 1335264Listed by: CENTURY 21 WOODLAND REAL ESTATE BEAVER LAKE - New
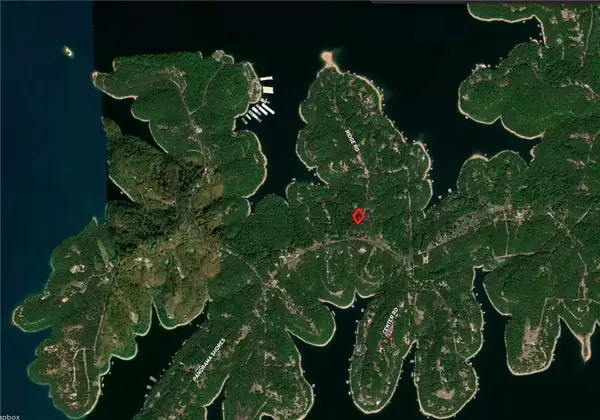 $90,000Active0.77 Acres
$90,000Active0.77 AcresE Center Road, Eureka Springs, AR 72631
MLS# 1335166Listed by: KELLER WILLIAMS MARKET PRO REALTY - ROGERS BRANCH - New
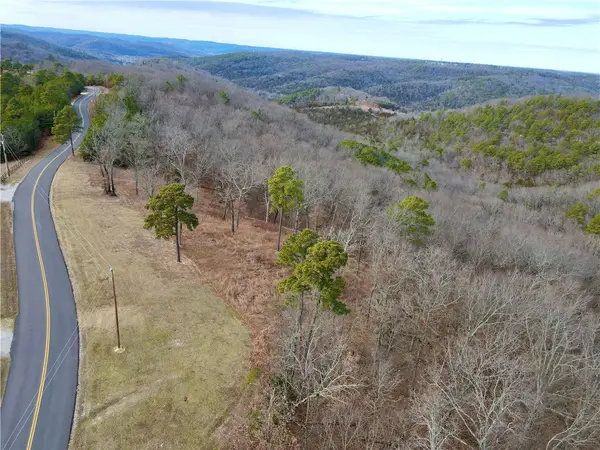 $85,000Active11.33 Acres
$85,000Active11.33 AcresCounty Road 266, Eureka Springs, AR 72632
MLS# 1335300Listed by: MIDWEST LAND GROUP, LLC - New
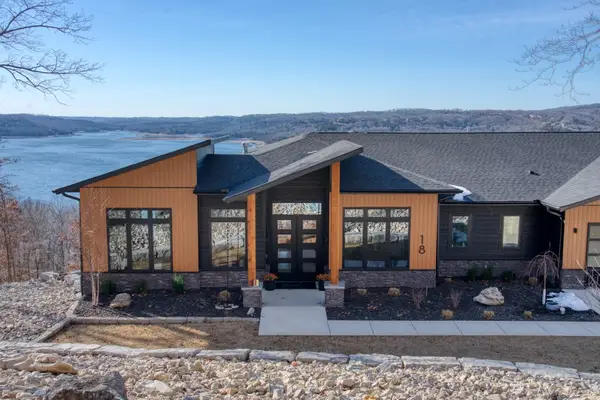 $2,250,000Active5 beds 5 baths5,584 sq. ft.
$2,250,000Active5 beds 5 baths5,584 sq. ft.18 The Pointe Drive, Eureka Springs, AR 72631
MLS# 1335196Listed by: BAY REALTY, INC. - New
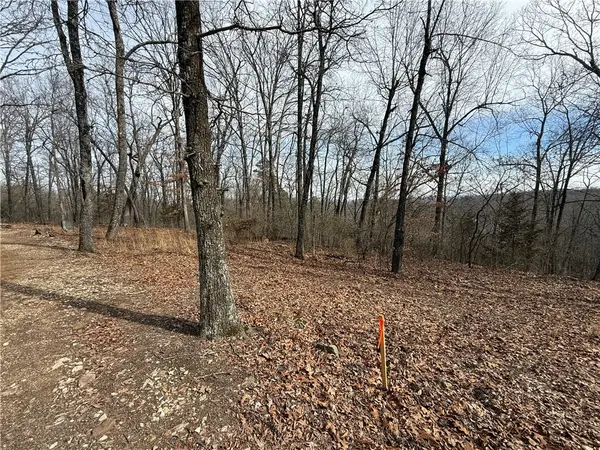 $70,000Active7.67 Acres
$70,000Active7.67 AcresTract 4 Cardinal Ridge Road, Eureka Springs, AR 72632
MLS# 1335093Listed by: COLDWELL BANKER K-C REALTY - New
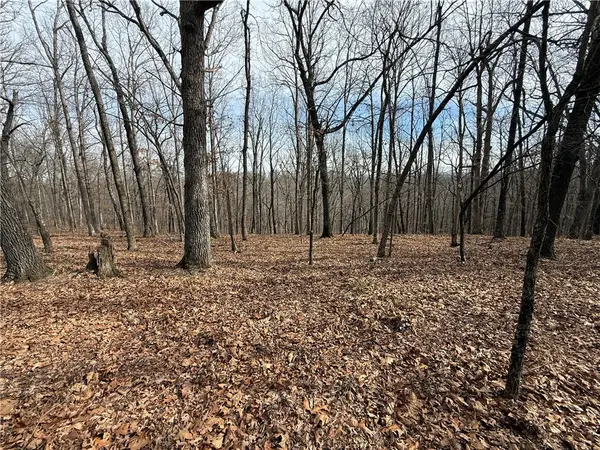 $200,000Active21.01 Acres
$200,000Active21.01 AcresTract 2 & 3 Cardinal Ridge Road, Eureka Springs, AR 72632
MLS# 1335096Listed by: COLDWELL BANKER K-C REALTY 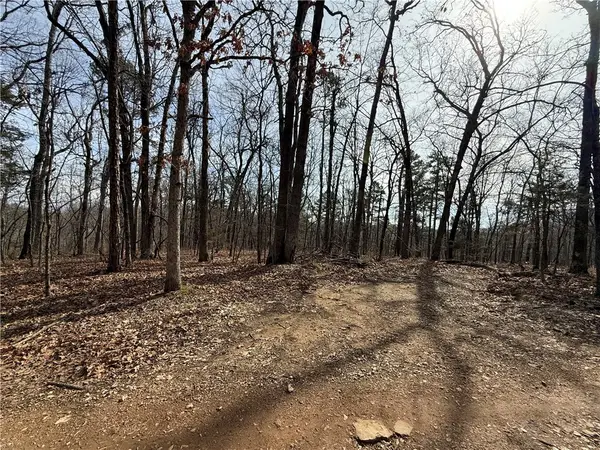 $100,000Pending10.69 Acres
$100,000Pending10.69 AcresAddress Withheld By Seller, Eureka Springs, AR 72632
MLS# 1335074Listed by: COLDWELL BANKER K-C REALTY- New
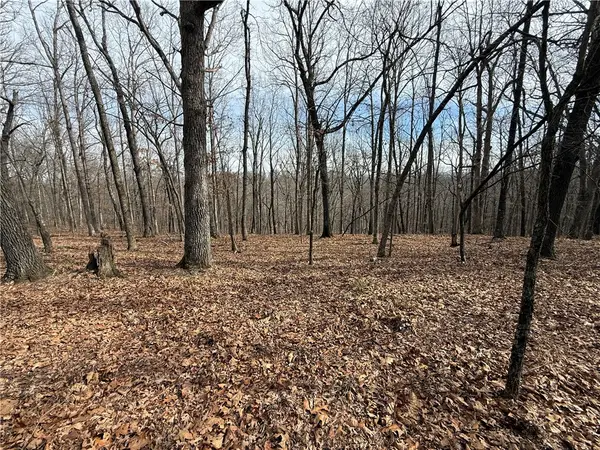 $100,000Active10.32 Acres
$100,000Active10.32 AcresTract 3 Cardinal Ridge Road, Eureka Springs, AR 72632
MLS# 1335088Listed by: COLDWELL BANKER K-C REALTY - New
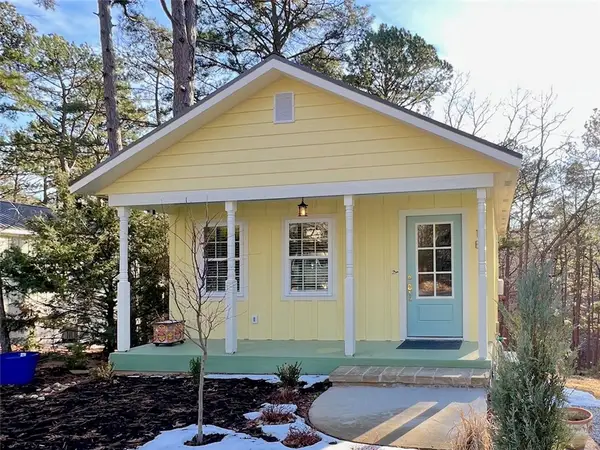 $240,000Active1 beds 1 baths700 sq. ft.
$240,000Active1 beds 1 baths700 sq. ft.1 B. Cross Street, Eureka Springs, AR 72632
MLS# 1335056Listed by: KELLER WILLIAMS MARKET PRO REALTY BRANCH OFFICE

