24 Dogwood Ridge, Eureka Springs, AR 72632
Local realty services provided by:Better Homes and Gardens Real Estate Journey
24 Dogwood Ridge,Eureka Springs, AR 72632
$952,000
- 4 Beds
- 4 Baths
- - sq. ft.
- Single family
- Sold
Listed by: renee hudock
Office: lindsey & assoc inc branch
MLS#:1308361
Source:AR_NWAR
Sorry, we are unable to map this address
Price summary
- Price:$952,000
About this home
Private luxury estate on nearly 27 acres with custom home, coach house and pool! This retreat offers privacy, scenic views and high-end amenities. Main home features 4 beds, 3.5 baths, open living/dining, sunroom and game room with pool table, full bar and lounge. Master suite has its own sunroom and spa-style bath. A gourmet kitchen with dual islands and ample cabinetry is ideal for entertaining. Highlights include cathedral wood ceilings, natural paneling, sealed brick floors, hardwood, tile, carpet, double-pane windows, whole-home filtration, abundant insulation, passive solar design, mudroom with butler’s pantries, and attached 2-car garage. Outside, enjoy a large gunite pool with surrounding decks—perfect for relaxing or hosting. 2,560 SF coach house has a 2-car garage, glassed-in room with half bath below, and unfinished 2-bed apartment with kitchen and full bath above—ideal for guests, rental or multigenerational living. Wooded acreage, rolling hills and abundant wildlife complete this unique luxury oasis!
Contact an agent
Home facts
- Year built:1995
- Listing ID #:1308361
- Added:200 day(s) ago
- Updated:December 06, 2025 at 07:25 AM
Rooms and interior
- Bedrooms:4
- Total bathrooms:4
- Full bathrooms:3
- Half bathrooms:1
Heating and cooling
- Cooling:Central Air, Electric
- Heating:Central
Structure and exterior
- Roof:Architectural, Shingle
- Year built:1995
Utilities
- Water:Rural
- Sewer:Sewer Available
Finances and disclosures
- Price:$952,000
- Tax amount:$6,138
New listings near 24 Dogwood Ridge
- New
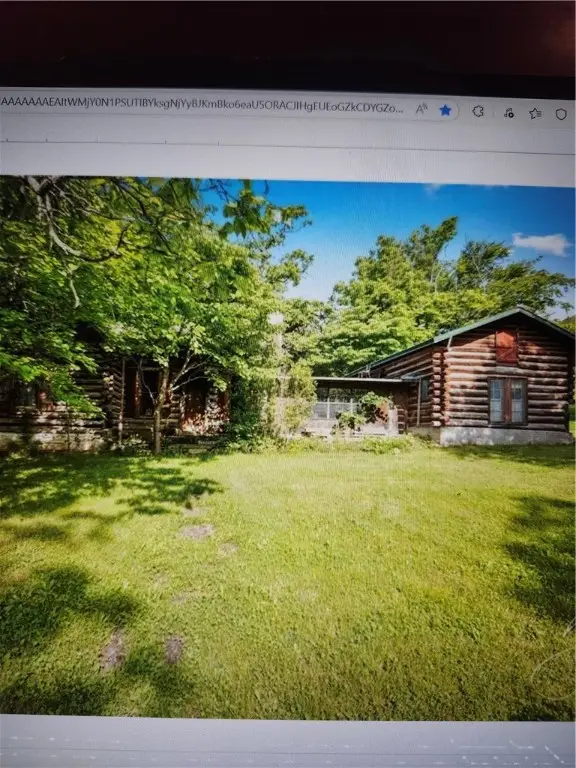 $250,000Active2 beds 2 baths1,380 sq. ft.
$250,000Active2 beds 2 baths1,380 sq. ft.2128 County Road 329, Eureka Springs, AR 72632
MLS# 1329972Listed by: CENTURY 21 WOODLAND REAL ESTATE 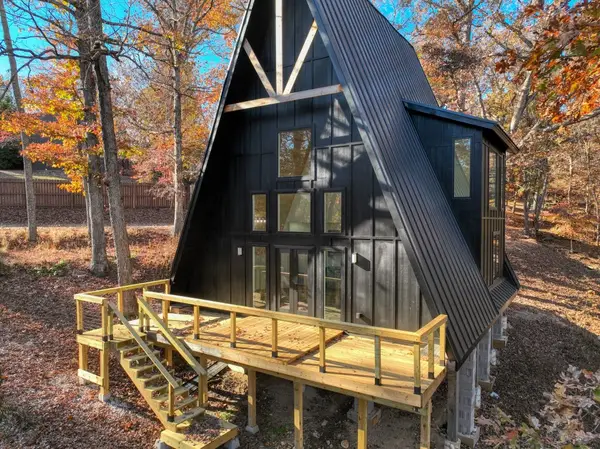 $375,000Active2 beds 2 baths1,440 sq. ft.
$375,000Active2 beds 2 baths1,440 sq. ft.35 Shultz Drive, Eureka Springs, AR 72631
MLS# 1328318Listed by: BAY REALTY, INC.- New
 $18,000Active4.9 Acres
$18,000Active4.9 AcresNo Road Access, Eureka Springs, AR 72632
MLS# 1329594Listed by: KELLER WILLIAMS MARKET PRO REALTY BRANCH EUREKA SP - New
 $1,495,000Active4 beds 4 baths2,695 sq. ft.
$1,495,000Active4 beds 4 baths2,695 sq. ft.Address Withheld By Seller, Eureka Springs, AR 72631
MLS# 1329002Listed by: KELLER WILLIAMS MARKET PRO REALTY - ROGERS BRANCH - New
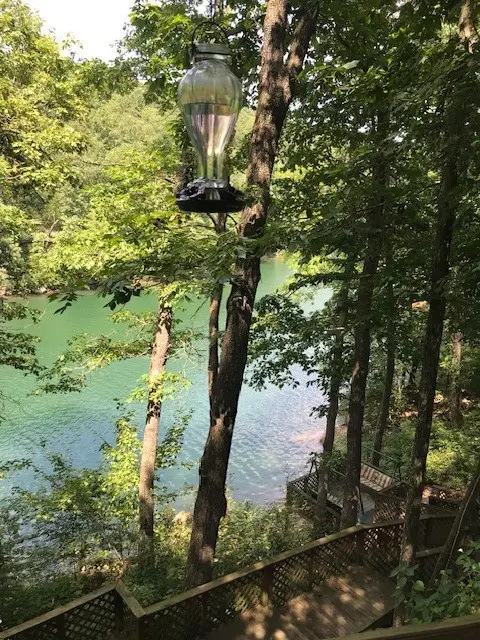 $499,900Active2 beds 2 baths1,376 sq. ft.
$499,900Active2 beds 2 baths1,376 sq. ft.3109 County Road 148, Eureka Springs, AR 72632
MLS# 1329512Listed by: CENTURY 21 WOODLAND REAL ESTATE BEAVER LAKE 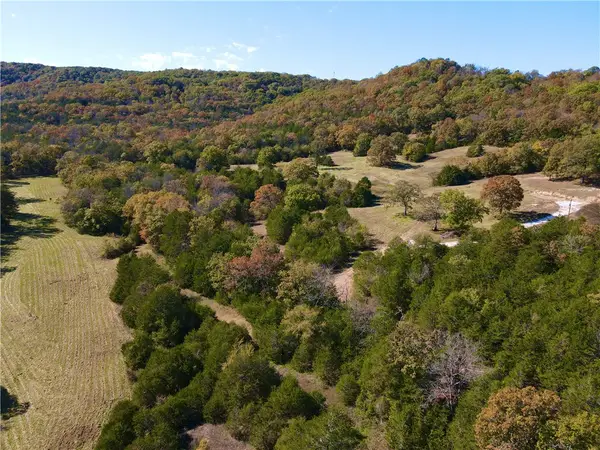 $399,000Pending60.04 Acres
$399,000Pending60.04 Acres6040 Hwy 187, Eureka Springs, AR 72631
MLS# 1328622Listed by: MIDWEST LAND GROUP, LLC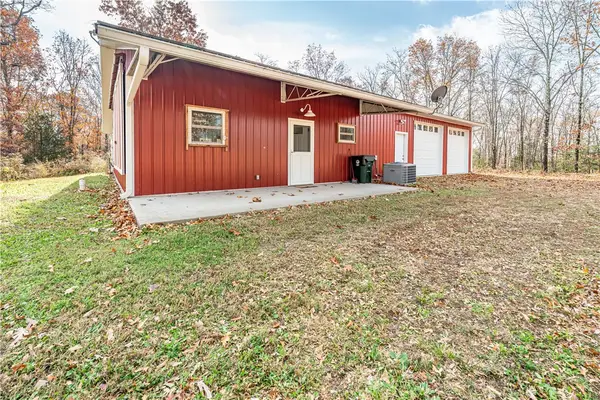 $349,000Pending1 beds 2 baths1,160 sq. ft.
$349,000Pending1 beds 2 baths1,160 sq. ft.1450 County Road 220, Eureka Springs, AR 72631
MLS# 1328450Listed by: ALL SEASONS MW REALTY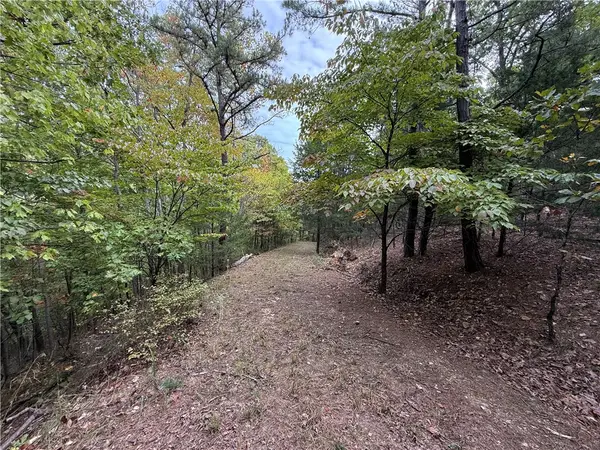 $369,000Active26.79 Acres
$369,000Active26.79 AcresS Rhodes/ Cr 1022 Drive, Eureka Springs, AR 72632
MLS# 1328074Listed by: SCOTT REALTY GROUP - FAY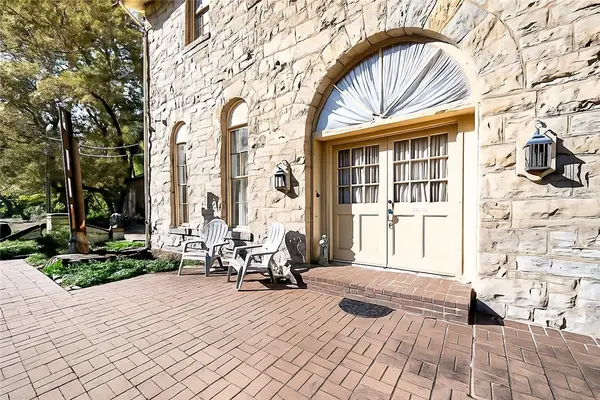 $750,000Active5 beds 6 baths3,456 sq. ft.
$750,000Active5 beds 6 baths3,456 sq. ft.75 Hillside Avenue, Eureka Springs, AR 72632
MLS# 1328838Listed by: ALL SEASONS MW REALTY $485,000Active4 beds 2 baths2,143 sq. ft.
$485,000Active4 beds 2 baths2,143 sq. ft.40 County Road 2404, Eureka Springs, AR 72632
MLS# 1324572Listed by: COLDWELL BANKER K-C REALTY
