273 N Main Street, Eureka Springs, AR 72632
Local realty services provided by:Better Homes and Gardens Real Estate Journey
Listed by: mark mattmiller
Office: new horizon realty, inc.
MLS#:1309191
Source:AR_NWAR
Price summary
- Price:$429,000
- Price per sq. ft.:$357.5
About this home
A favorite of Eureka Springs’ tourists for decades, Ice Cream Delights takes folks back to their youth when ice cream parlors and soda fountains could be found in every small town. The interior has black and white flooring, classic ice cream parlor tables and chairs and Coca-Cola memorabilia. The owners have operated the business for 35 years serving ice cream, milk shakes, sundaes, fountain drinks, cobblers, sandwiches and hamburgers. A large side yard provides outdoor seating at tables with colorful umbrellas. Furnishings, equipment and memorabilia conveys. Currently open for lunch, six months out of the year, but new owners could extend the months and hours. There are two outbuildings: a 266 sq. ft. guest cottage that the owners use when working and a 337 sq. ft. garage with a workshop and storage. Well-maintained building with a new architectural shingle roof. Excellent corner location on Main Street with high visibility, fantastic curb appeal and off-street parking.
Contact an agent
Home facts
- Year built:1950
- Listing ID #:1309191
- Added:264 day(s) ago
- Updated:February 11, 2026 at 03:25 PM
Rooms and interior
- Bedrooms:1
- Total bathrooms:3
- Full bathrooms:1
- Half bathrooms:2
- Living area:1,200 sq. ft.
Heating and cooling
- Cooling:Central Air
- Heating:Central, Gas
Structure and exterior
- Roof:Architectural, Shingle
- Year built:1950
- Building area:1,200 sq. ft.
- Lot area:0.2 Acres
Utilities
- Water:Public, Water Available
- Sewer:Public Sewer, Sewer Available
Finances and disclosures
- Price:$429,000
- Price per sq. ft.:$357.5
- Tax amount:$1,662
New listings near 273 N Main Street
- New
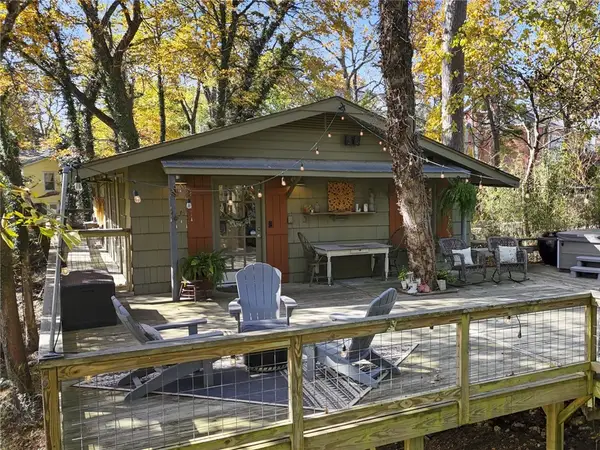 $539,000Active3 beds 3 baths2,160 sq. ft.
$539,000Active3 beds 3 baths2,160 sq. ft.60 Crescent Drive, Eureka Springs, AR 72632
MLS# 1335302Listed by: NEW HORIZON REALTY, INC. - New
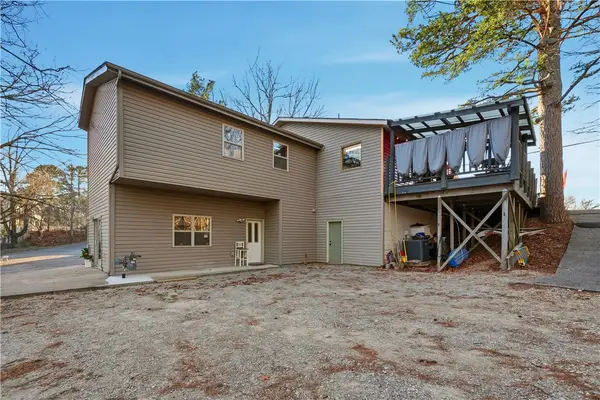 $460,000Active3 beds 2 baths3,804 sq. ft.
$460,000Active3 beds 2 baths3,804 sq. ft.2080 E Van Buren, Eureka Springs, AR 72632
MLS# 1335264Listed by: CENTURY 21 WOODLAND REAL ESTATE BEAVER LAKE - New
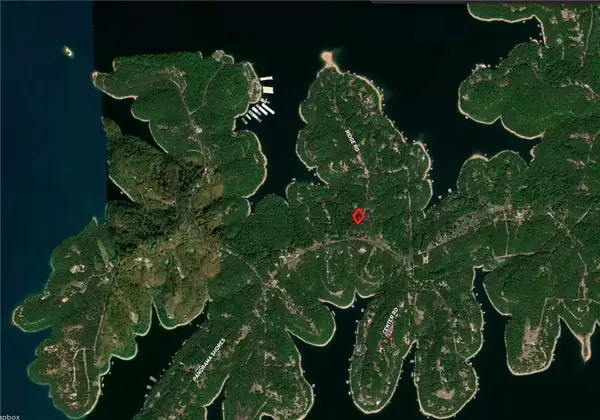 $90,000Active0.77 Acres
$90,000Active0.77 AcresE Center Road, Eureka Springs, AR 72631
MLS# 1335166Listed by: KELLER WILLIAMS MARKET PRO REALTY - ROGERS BRANCH - New
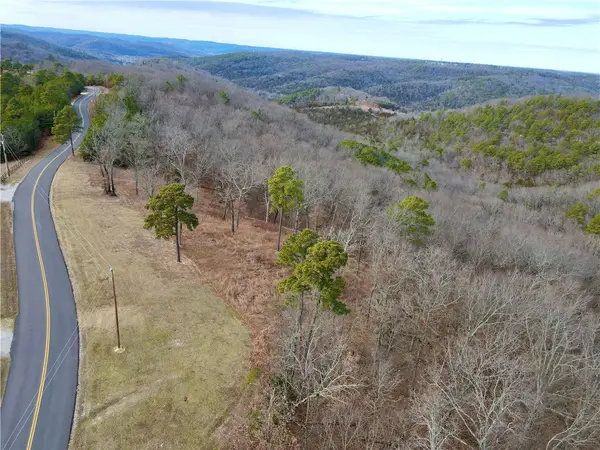 $85,000Active11.33 Acres
$85,000Active11.33 AcresCounty Road 266, Eureka Springs, AR 72632
MLS# 1335300Listed by: MIDWEST LAND GROUP, LLC - New
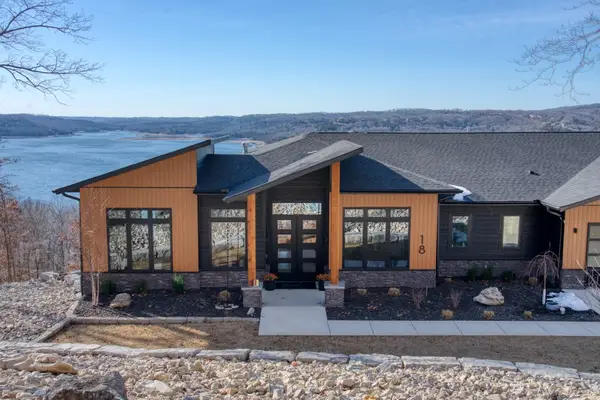 $2,250,000Active5 beds 5 baths5,584 sq. ft.
$2,250,000Active5 beds 5 baths5,584 sq. ft.18 The Pointe Drive, Eureka Springs, AR 72631
MLS# 1335196Listed by: BAY REALTY, INC. - New
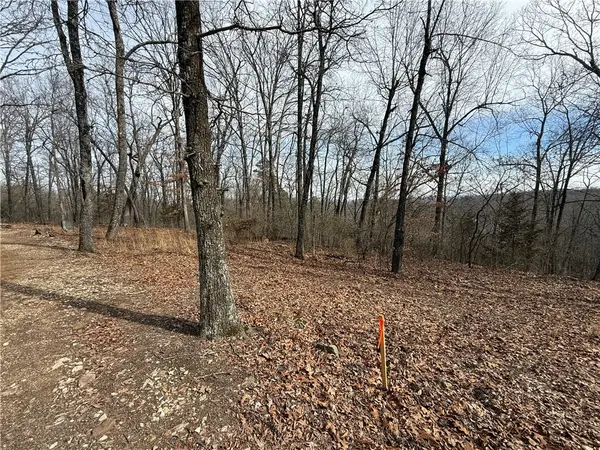 $70,000Active7.67 Acres
$70,000Active7.67 AcresTract 4 Cardinal Ridge Road, Eureka Springs, AR 72632
MLS# 1335093Listed by: COLDWELL BANKER K-C REALTY - New
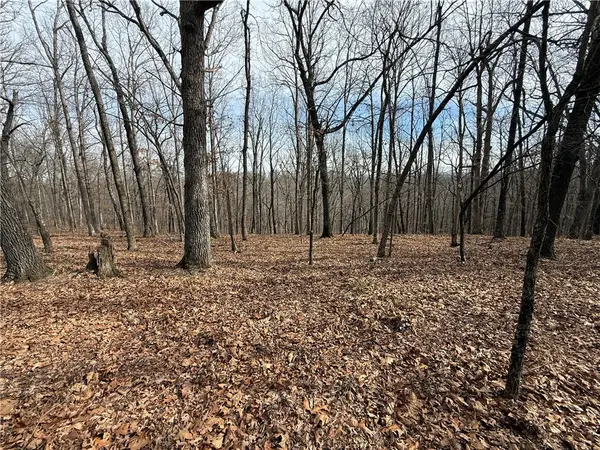 $200,000Active21.01 Acres
$200,000Active21.01 AcresTract 2 & 3 Cardinal Ridge Road, Eureka Springs, AR 72632
MLS# 1335096Listed by: COLDWELL BANKER K-C REALTY 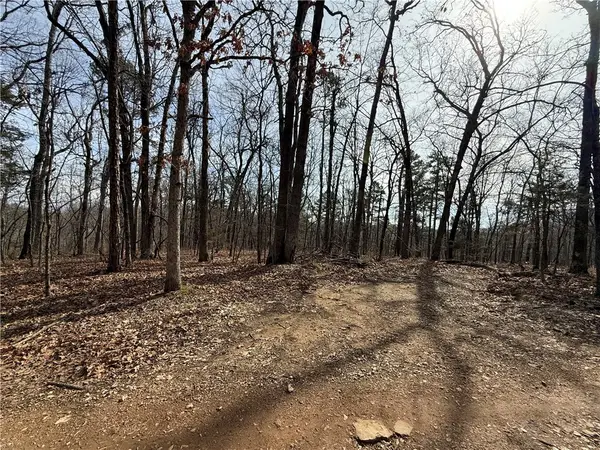 $100,000Pending10.69 Acres
$100,000Pending10.69 AcresAddress Withheld By Seller, Eureka Springs, AR 72632
MLS# 1335074Listed by: COLDWELL BANKER K-C REALTY- New
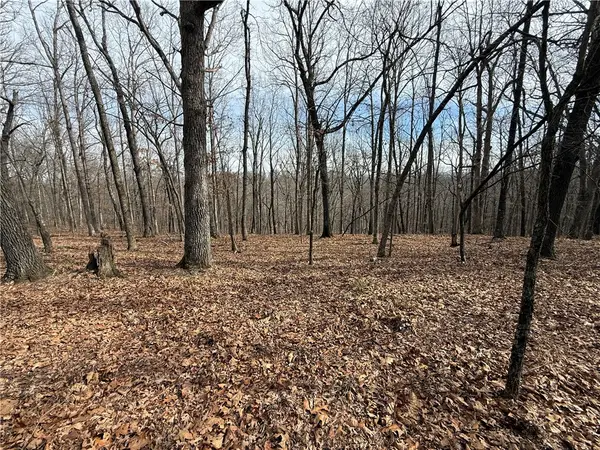 $100,000Active10.32 Acres
$100,000Active10.32 AcresTract 3 Cardinal Ridge Road, Eureka Springs, AR 72632
MLS# 1335088Listed by: COLDWELL BANKER K-C REALTY - New
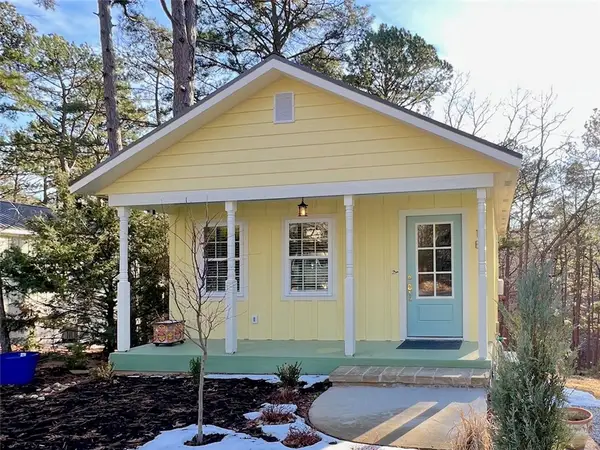 $240,000Active1 beds 1 baths700 sq. ft.
$240,000Active1 beds 1 baths700 sq. ft.1 B. Cross Street, Eureka Springs, AR 72632
MLS# 1335056Listed by: KELLER WILLIAMS MARKET PRO REALTY BRANCH OFFICE

