326 Hillcrest Road, Eureka Springs, AR 72631
Local realty services provided by:Better Homes and Gardens Real Estate Journey
Listed by: greg hughes
Office: elite realty
MLS#:1327536
Source:AR_NWAR
Price summary
- Price:$598,000
- Price per sq. ft.:$189.66
- Monthly HOA dues:$1.67
About this home
Welcome to your dream lake home! Nestled on a quiet cul-de-sac with minimal traffic, this spacious retreat
offers breathtaking year-round views of Beaver Lake, a boat dock, and over 1,150 sq ft of outdoor deck
space perfect for entertaining friends and family. Designed for both comfort and functionality, this home
features 5 bedrooms, 3 full baths, and 3 separate living areas, giving everyone plenty of space to relax.
Step outside to expansive decks with modern cable railings, offering unobstructed views of the stunning
Hogscald area of the lake. Brand new HVAC installed in 2025, plus fresh exterior paint means all that’s left
to do is move in and enjoy. Take an evening cruise to Beaver Dam from your private 1-slip in a 3-slip dock,
complete with a 3,500 lb boat lift. A community boat ramp is also nearby for added convenience. Located
just minutes from Starkey Marina, Party Cove, and Lost Bridge, this home offers the perfect mix of peace,
privacy, and lake-life excitement.
Contact an agent
Home facts
- Year built:1985
- Listing ID #:1327536
- Added:112 day(s) ago
- Updated:February 25, 2026 at 03:23 PM
Rooms and interior
- Bedrooms:5
- Total bathrooms:3
- Full bathrooms:3
- Living area:3,153 sq. ft.
Heating and cooling
- Cooling:Central Air
- Heating:Central, Electric
Structure and exterior
- Roof:Architectural, Shingle
- Year built:1985
- Building area:3,153 sq. ft.
- Lot area:0.8 Acres
Utilities
- Sewer:Septic Available, Septic Tank
Finances and disclosures
- Price:$598,000
- Price per sq. ft.:$189.66
- Tax amount:$3,023
New listings near 326 Hillcrest Road
- New
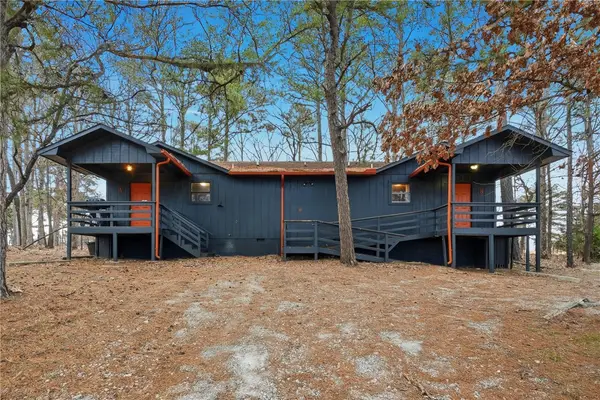 $215,000Active-- beds -- baths1,404 sq. ft.
$215,000Active-- beds -- baths1,404 sq. ft.6 Rancho Vista Lane, Eureka Springs, AR 72631
MLS# 1337032Listed by: CENTURY 21 WOODLAND REAL ESTATE 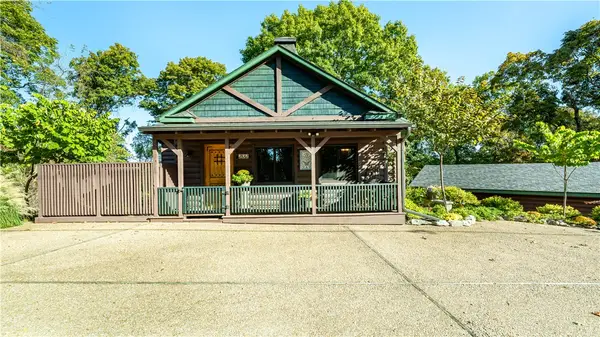 $550,000Active3 beds 3 baths2,296 sq. ft.
$550,000Active3 beds 3 baths2,296 sq. ft.202 Holiday Island Drive, Eureka Springs, AR 72631
MLS# 1326609Listed by: ALL SEASONS MW REALTY $45,000Pending1.74 Acres
$45,000Pending1.74 Acres1 Bluff Lane, Eureka Springs, AR 72631
MLS# 1333182Listed by: KINGS RIVER REALTY LLC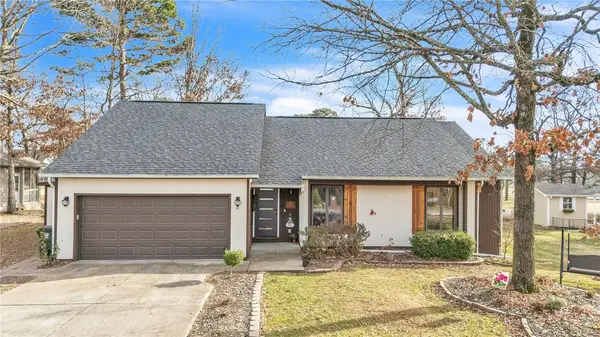 $325,000Active3 beds 2 baths1,896 sq. ft.
$325,000Active3 beds 2 baths1,896 sq. ft.8 Hillcrest Drive, Eureka Springs, AR 72631
MLS# 1330669Listed by: KELLER WILLIAMS MARKET PRO REALTY BRANCH OFFICE- New
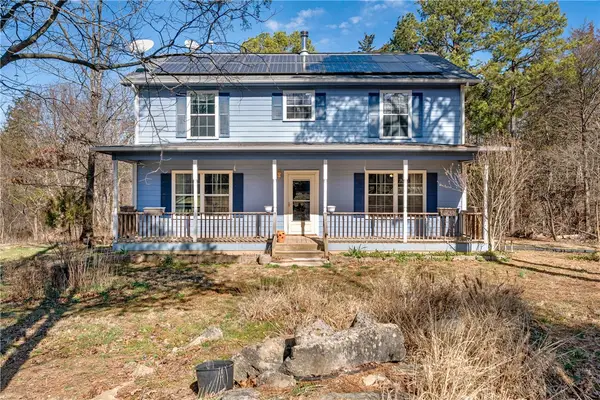 $355,000Active3 beds 2 baths2,220 sq. ft.
$355,000Active3 beds 2 baths2,220 sq. ft.80 County Road 2560, Eureka Springs, AR 72631
MLS# 1336220Listed by: RE/MAX ASSOCIATES, LLC 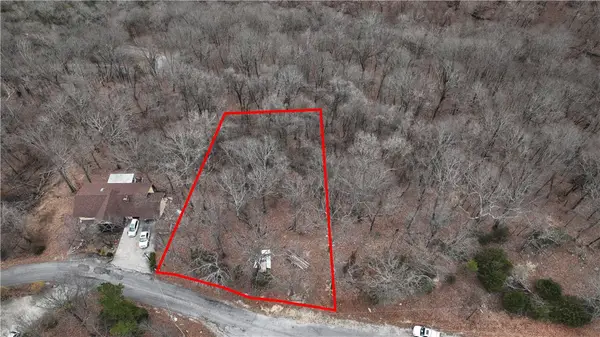 $13,900Active0.62 Acres
$13,900Active0.62 AcresTBD Burkimo Lane, Eureka Springs, AR 72631
MLS# 1296838Listed by: MORGAN REAL ESTATE & ASSOCIATE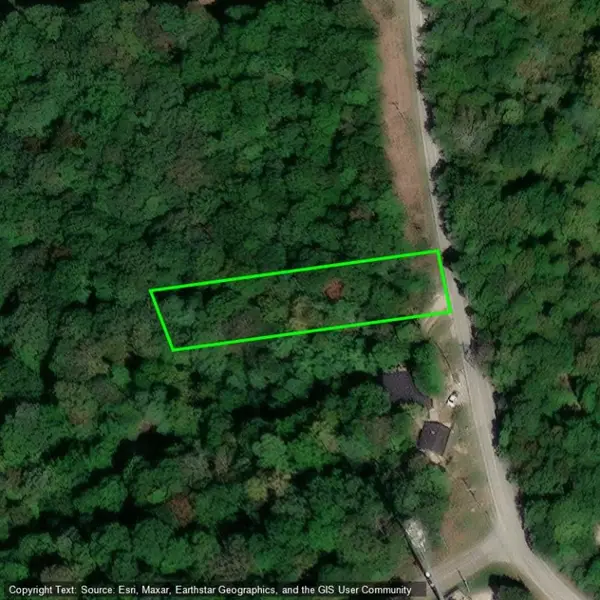 $8,000Active0.56 Acres
$8,000Active0.56 Acres259 Holiday Island Drive, Eureka Springs, AR 72631
MLS# 1311543Listed by: UNITED COUNTRY COUNTRYSIDE REALTY- New
 $295,000Active1 beds 2 baths650 sq. ft.
$295,000Active1 beds 2 baths650 sq. ft.320 Spring Street, Eureka Springs, AR 72632
MLS# 1336827Listed by: LISTWITHFREEDOM.COM - New
 $235,000Active40 Acres
$235,000Active40 AcresCr-1089, Eureka Springs, AR 72632
MLS# 1336816Listed by: MIDWEST LAND GROUP, LLC 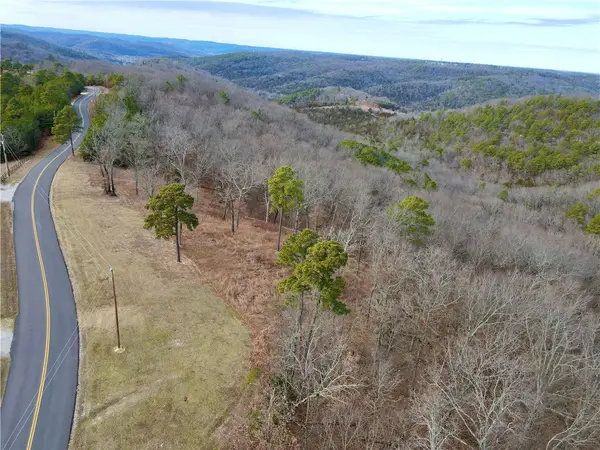 $85,000Pending11.33 Acres
$85,000Pending11.33 AcresCounty Road 266, Eureka Springs, AR 72631
MLS# 1335300Listed by: MIDWEST LAND GROUP, LLC

