42 Vaughn Street, Eureka Springs, AR 72632
Local realty services provided by:Better Homes and Gardens Real Estate Journey
Listed by: mark mattmiller
Office: new horizon realty, inc.
MLS#:1304380
Source:AR_NWAR
Price summary
- Price:$413,000
- Price per sq. ft.:$227.92
About this home
You'll love the curb appeal of this stunning two-story cottage with its inviting front porch and dormer windows. The porch provides the perfect spot to enjoy this secluded neighborhood off the Upper Historic Loop. The front door opens into a foyer with an original staircase, stained glass lighting and a coat closet. The spacious living and dining room have beautiful wood floors and double French doors. The kitchen has plenty of cabinets for storage, Corian counters and a lighted vent hood. The kitchen door opens onto a large covered porch and wooden deck -- the perfect spot for entertaining. A bedroom and a full bath complete the main level living area. There are two guest bedrooms and a bath on the second level and a fourth bedroom currently used as a tv room. There are several large storage closets. The one-car garage is oversized and has an area for storage or a workbench. New roof in 2023. Walk to your favorite downtown shops and restaurants, the community center and the farmer's market.
Contact an agent
Home facts
- Year built:1905
- Listing ID #:1304380
- Added:257 day(s) ago
- Updated:December 26, 2025 at 03:17 PM
Rooms and interior
- Bedrooms:4
- Total bathrooms:2
- Full bathrooms:2
- Living area:1,812 sq. ft.
Heating and cooling
- Cooling:Central Air
- Heating:Central, Gas
Structure and exterior
- Roof:Architectural, Shingle
- Year built:1905
- Building area:1,812 sq. ft.
- Lot area:0.39 Acres
Utilities
- Water:Public, Water Available
- Sewer:Public Sewer, Sewer Available
Finances and disclosures
- Price:$413,000
- Price per sq. ft.:$227.92
- Tax amount:$1,792
New listings near 42 Vaughn Street
- New
 $80,000Active0.07 Acres
$80,000Active0.07 AcresFairmount, Eureka Springs, AR 72632
MLS# 1331307Listed by: MCCLUNG REALTY, INC. - New
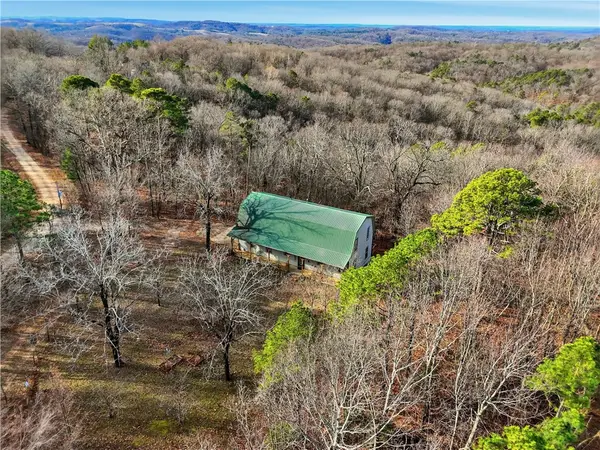 $467,000Active2 beds 2 baths2,280 sq. ft.
$467,000Active2 beds 2 baths2,280 sq. ft.70 County Road 1143, Eureka Springs, AR 72632
MLS# 1331211Listed by: NEW HORIZON REALTY, INC. - New
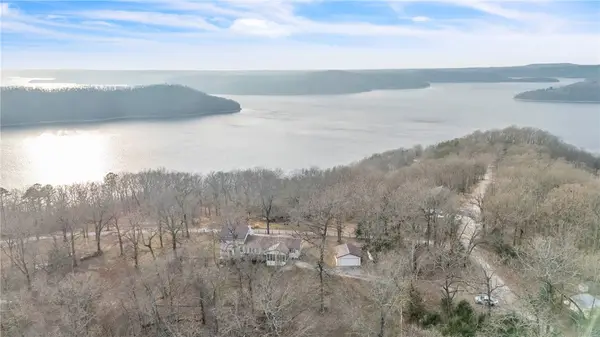 $475,000Active3 beds 4 baths2,352 sq. ft.
$475,000Active3 beds 4 baths2,352 sq. ft.29 County Road 1522, Eureka Springs, AR 72632
MLS# 1330671Listed by: KELLER WILLIAMS MARKET PRO REALTY BRANCH OFFICE - New
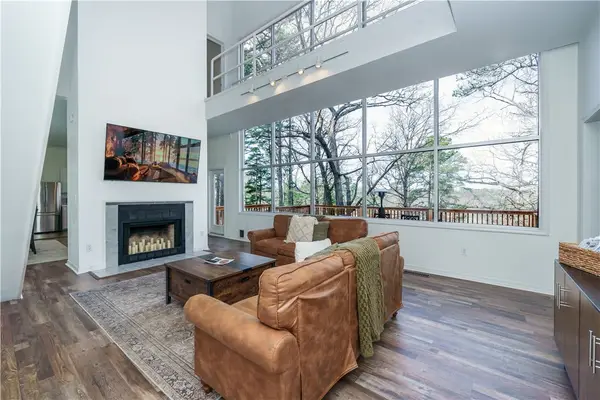 $485,000Active3 beds 3 baths1,836 sq. ft.
$485,000Active3 beds 3 baths1,836 sq. ft.1 Drennon Drive, Eureka Springs, AR 72632
MLS# 1331153Listed by: ALL SEASONS MW REALTY - New
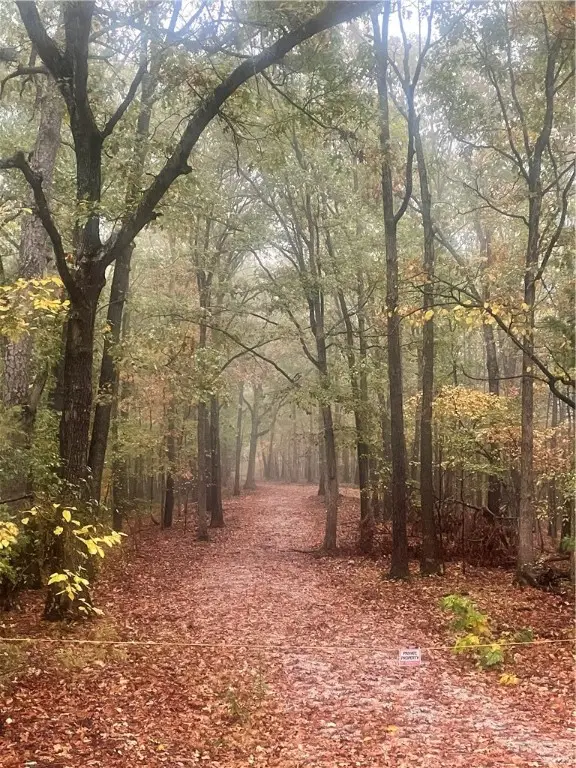 $210,000Active16.38 Acres
$210,000Active16.38 AcresTBD Saint Simmons Lane, Eureka Springs, AR 72632
MLS# 1331105Listed by: SCOTT REALTY GROUP - FAY - New
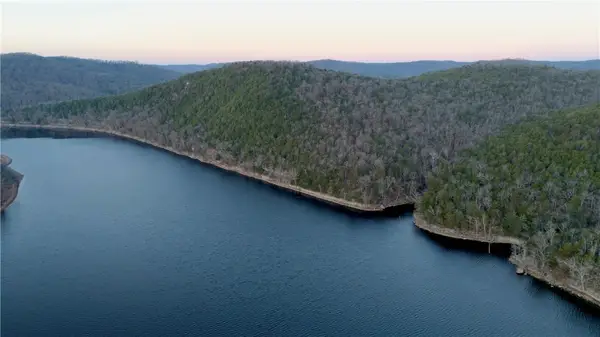 $410,000Active66 Acres
$410,000Active66 Acres0000 Hannah Lane, Eureka Springs, AR 72631
MLS# 1330828Listed by: MIDWEST LAND GROUP, LLC 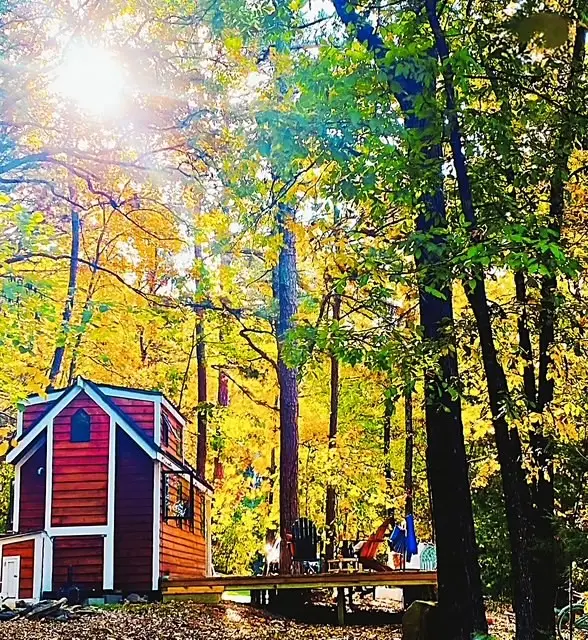 $115,000Pending1 beds 1 baths160 sq. ft.
$115,000Pending1 beds 1 baths160 sq. ft.342 Lightning Ridge Road, Eureka Springs, AR 72632
MLS# 1330197Listed by: CENTURY 21 WOODLAND REAL ESTATE BEAVER LAKE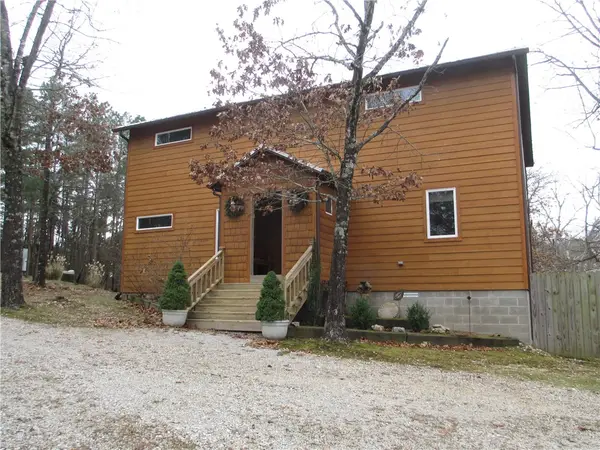 $410,000Active2 beds 2 baths1,850 sq. ft.
$410,000Active2 beds 2 baths1,850 sq. ft.66 County Road 2071, Eureka Springs, AR 72632
MLS# 1330114Listed by: HOOKS REALTY- New
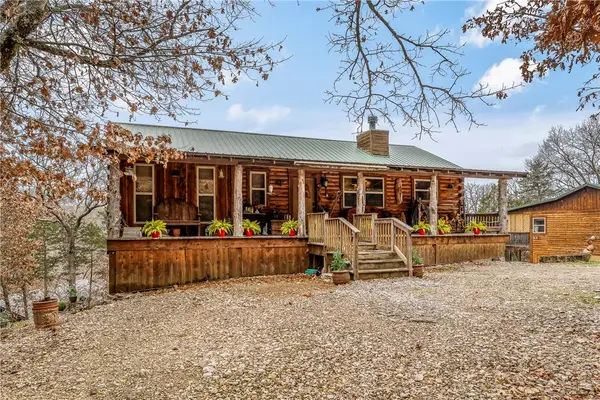 Listed by BHGRE$1,470,000Active6 beds 6 baths4,076 sq. ft.
Listed by BHGRE$1,470,000Active6 beds 6 baths4,076 sq. ft.157 County Road 210, Eureka Springs, AR 72632
MLS# 1331339Listed by: BETTER HOMES AND GARDENS REAL ESTATE JOURNEY 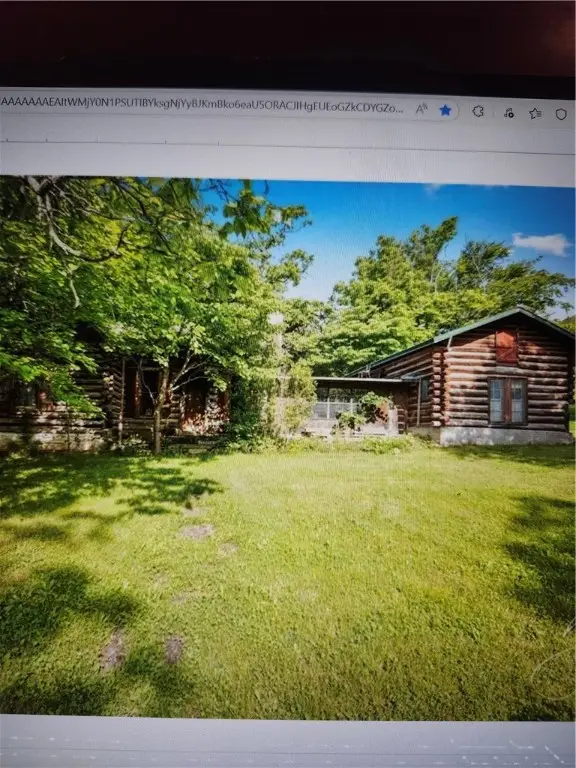 $210,000Active2 beds 2 baths1,380 sq. ft.
$210,000Active2 beds 2 baths1,380 sq. ft.2128 County Road 329, Eureka Springs, AR 72632
MLS# 1329972Listed by: CENTURY 21 WOODLAND REAL ESTATE
