50 Main Street, Eureka Springs, AR 72632
Local realty services provided by:Better Homes and Gardens Real Estate Journey
Listed by: beth martin, jimmy smith
Office: all seasons mw realty
MLS#:1327236
Source:AR_NWAR
Price summary
- Price:$650,000
- Price per sq. ft.:$260
About this home
What’s your Eureka Springs dream: A shop? A restaurant? A venue? Nightly rental? Your own getaway that pays for itself? 50 Main Street is a rare opportunity to make any or all of these dreams come true. With 1200 sq ft of retail space right across the street from the Grand Central Hotel and the popular new Boodega Coffee Shop, there are three nightly-rentals above the storefront. The shop is currently a Charcuterie, and was a convenience store for many years prior. This charming circa 1910 building sits right next to the picturesque stairway to Spring Street, maintained by the city. The rear unit offers a secret garden space. All offer kitchenettes and exterior balconies: perfect for enjoying classic car weekends, autumn leaves, spring blossoms and people-watching. Financials available to qualified buyers. Up to 45% in tax credits are available for approved renovations in Eureka Springs. Call to see it today!
Contact an agent
Home facts
- Year built:1910
- Listing ID #:1327236
- Added:102 day(s) ago
- Updated:February 11, 2026 at 03:25 PM
Rooms and interior
- Bedrooms:3
- Total bathrooms:4
- Full bathrooms:3
- Half bathrooms:1
- Living area:2,500 sq. ft.
Heating and cooling
- Cooling:Central Air, Window Units
- Heating:Electric, Gas, Wall Furance, Window Unit
Structure and exterior
- Year built:1910
- Building area:2,500 sq. ft.
- Lot area:0.05 Acres
Finances and disclosures
- Price:$650,000
- Price per sq. ft.:$260
- Tax amount:$2,514
New listings near 50 Main Street
- New
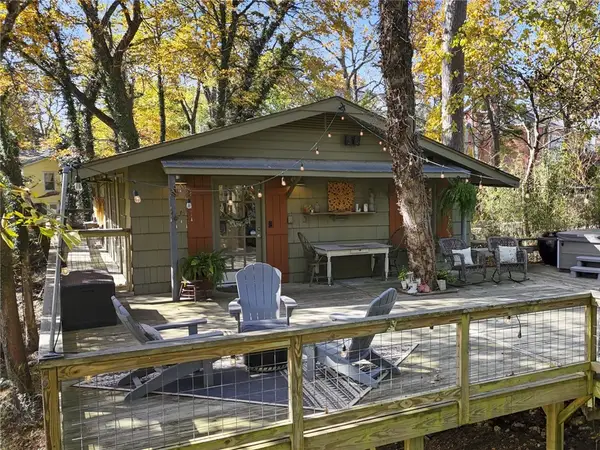 $539,000Active3 beds 3 baths2,160 sq. ft.
$539,000Active3 beds 3 baths2,160 sq. ft.60 Crescent Drive, Eureka Springs, AR 72632
MLS# 1335302Listed by: NEW HORIZON REALTY, INC. - New
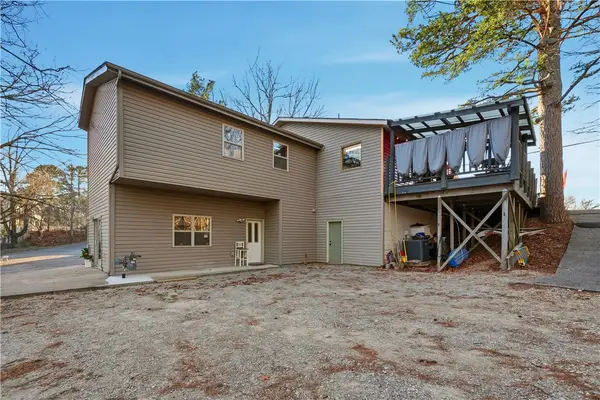 $460,000Active3 beds 2 baths3,804 sq. ft.
$460,000Active3 beds 2 baths3,804 sq. ft.2080 E Van Buren, Eureka Springs, AR 72632
MLS# 1335264Listed by: CENTURY 21 WOODLAND REAL ESTATE BEAVER LAKE - New
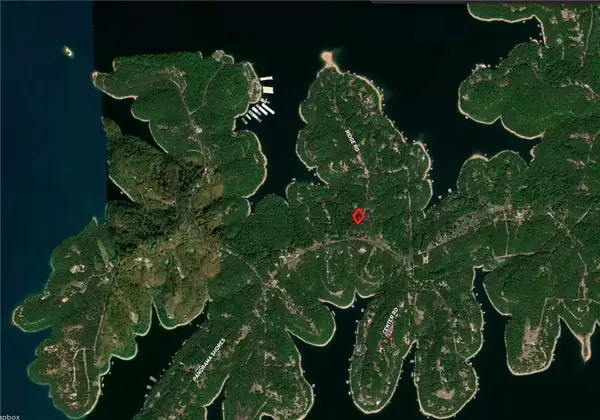 $90,000Active0.77 Acres
$90,000Active0.77 AcresE Center Road, Eureka Springs, AR 72631
MLS# 1335166Listed by: KELLER WILLIAMS MARKET PRO REALTY - ROGERS BRANCH - New
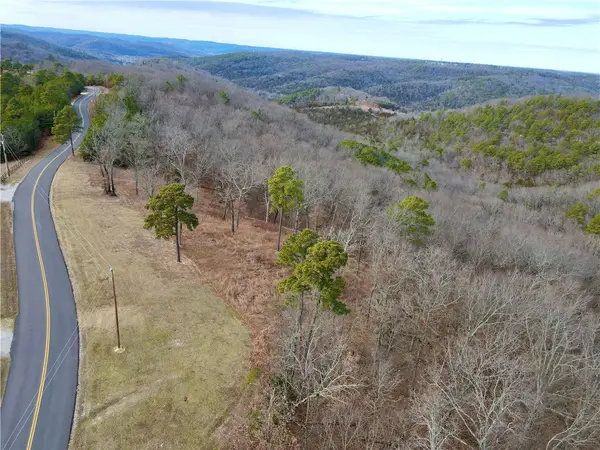 $85,000Active11.33 Acres
$85,000Active11.33 AcresCounty Road 266, Eureka Springs, AR 72632
MLS# 1335300Listed by: MIDWEST LAND GROUP, LLC - New
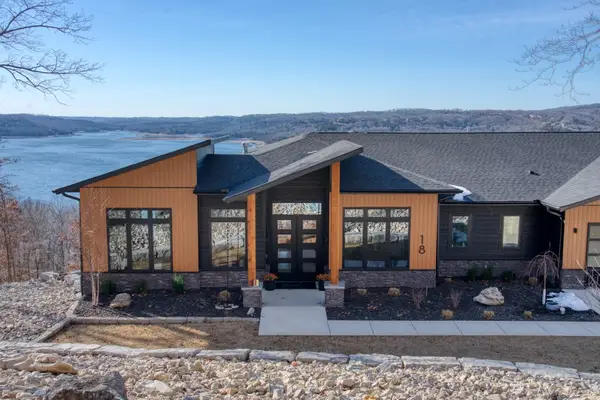 $2,250,000Active5 beds 5 baths5,584 sq. ft.
$2,250,000Active5 beds 5 baths5,584 sq. ft.18 The Pointe Drive, Eureka Springs, AR 72631
MLS# 1335196Listed by: BAY REALTY, INC. - New
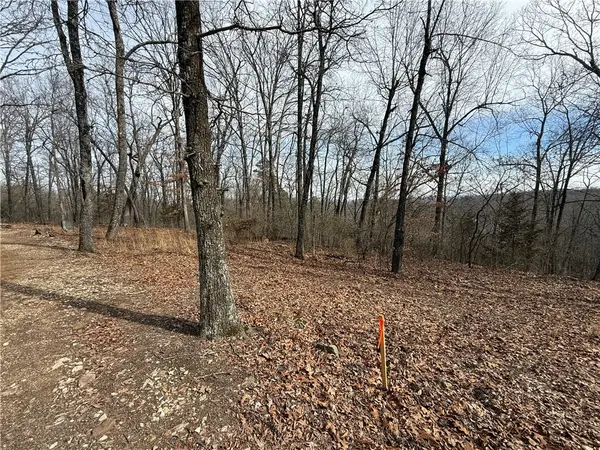 $70,000Active7.67 Acres
$70,000Active7.67 AcresTract 4 Cardinal Ridge Road, Eureka Springs, AR 72632
MLS# 1335093Listed by: COLDWELL BANKER K-C REALTY - New
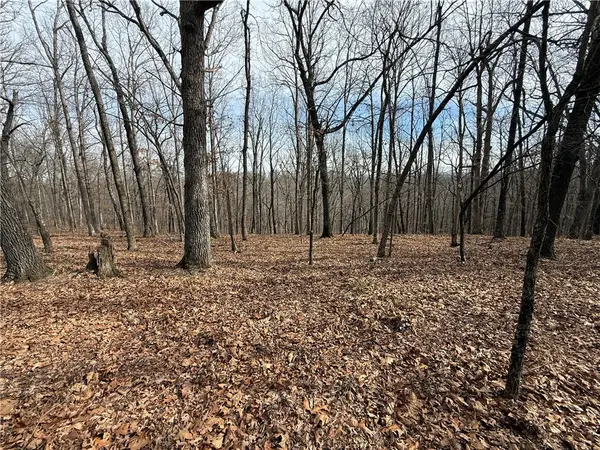 $200,000Active21.01 Acres
$200,000Active21.01 AcresTract 2 & 3 Cardinal Ridge Road, Eureka Springs, AR 72632
MLS# 1335096Listed by: COLDWELL BANKER K-C REALTY 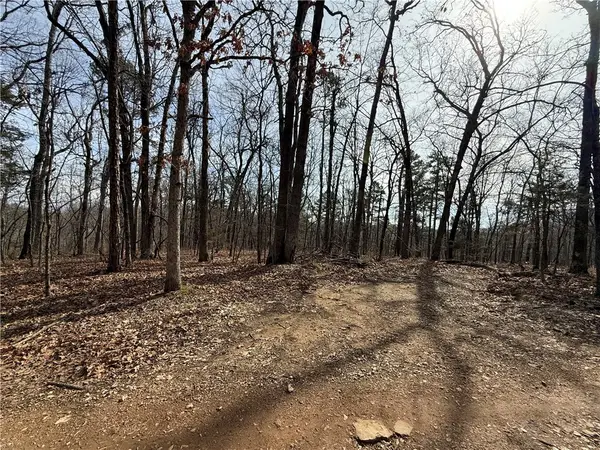 $100,000Pending10.69 Acres
$100,000Pending10.69 AcresAddress Withheld By Seller, Eureka Springs, AR 72632
MLS# 1335074Listed by: COLDWELL BANKER K-C REALTY- New
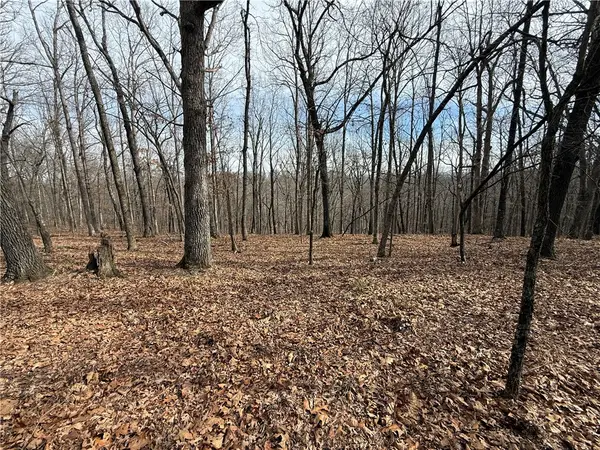 $100,000Active10.32 Acres
$100,000Active10.32 AcresTract 3 Cardinal Ridge Road, Eureka Springs, AR 72632
MLS# 1335088Listed by: COLDWELL BANKER K-C REALTY - New
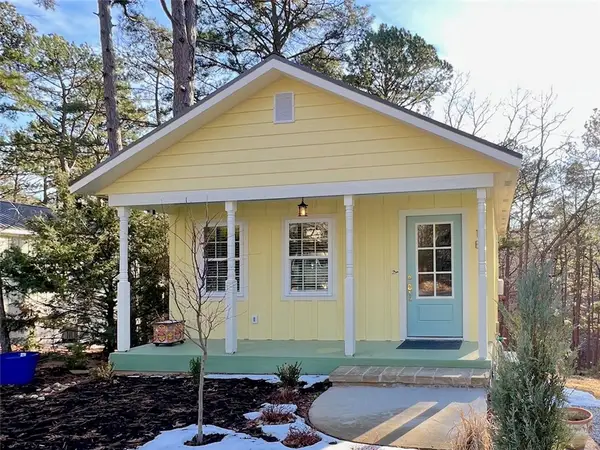 $240,000Active1 beds 1 baths700 sq. ft.
$240,000Active1 beds 1 baths700 sq. ft.1 B. Cross Street, Eureka Springs, AR 72632
MLS# 1335056Listed by: KELLER WILLIAMS MARKET PRO REALTY BRANCH OFFICE

