615 County Road 102, Eureka Springs, AR 72632
Local realty services provided by:Better Homes and Gardens Real Estate Journey
Listed by: angela m cappelletti
Office: coldwell banker k-c realty
MLS#:1325893
Source:AR_NWAR
Price summary
- Price:$795,000
- Price per sq. ft.:$128.54
About this home
Stunning 5 Bedroom home on 5 Acres in Eureka Springs! Secluded in the heart of Southern Hills, also known as Hillspeak, Security gate lets you in to this little piece of paradise! Over 6000sq.ft of living space, Three levels with living rooms on each floor, bedrooms, full baths, and laundry units on each floor. Full kitchen, pantry, and eat-in breakfast nook. Formal dining room, office spaces on each floor! Basement remodeled in 2018, complete with pool table, wet bar, storage room or bonus room, full bedroom with two full bathrooms, and ample space in the living room for family time! Detached Warehouse big enough to fit your RV or boat, along with driveway space enough to fit multiple vehicles at a time. Just minutes from Historic Eureka Springs, not far from Beaver Lake and Table Rock Lake. Also surrounded by multiple rivers for kayaking! Starkey Marina minutes away. Iron bar security gate and fencing. Three car garage. Covered back patio. Brand new back deck! Step into this home and fall in love!
Contact an agent
Home facts
- Year built:2003
- Listing ID #:1325893
- Added:117 day(s) ago
- Updated:February 10, 2026 at 07:44 PM
Rooms and interior
- Bedrooms:5
- Total bathrooms:7
- Full bathrooms:6
- Half bathrooms:1
- Living area:6,185 sq. ft.
Heating and cooling
- Cooling:Central Air, Electric
- Heating:Central, Electric
Structure and exterior
- Roof:Fiberglass, Shingle
- Year built:2003
- Building area:6,185 sq. ft.
- Lot area:5.2 Acres
Utilities
- Water:Public, Water Available
- Sewer:Septic Available, Septic Tank
Finances and disclosures
- Price:$795,000
- Price per sq. ft.:$128.54
- Tax amount:$4,405
New listings near 615 County Road 102
- New
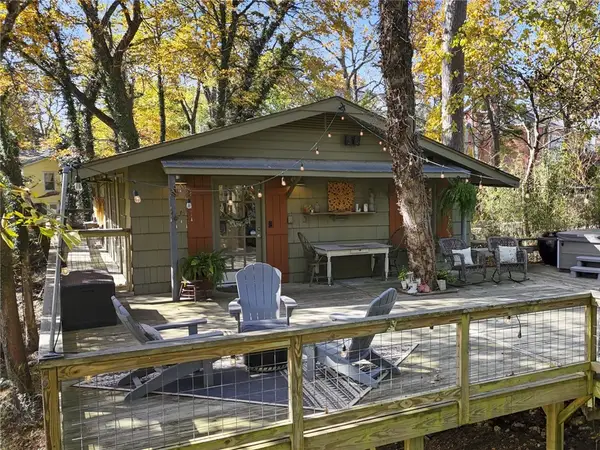 $539,000Active3 beds 3 baths2,160 sq. ft.
$539,000Active3 beds 3 baths2,160 sq. ft.60 Crescent Drive, Eureka Springs, AR 72632
MLS# 1335302Listed by: NEW HORIZON REALTY, INC. - New
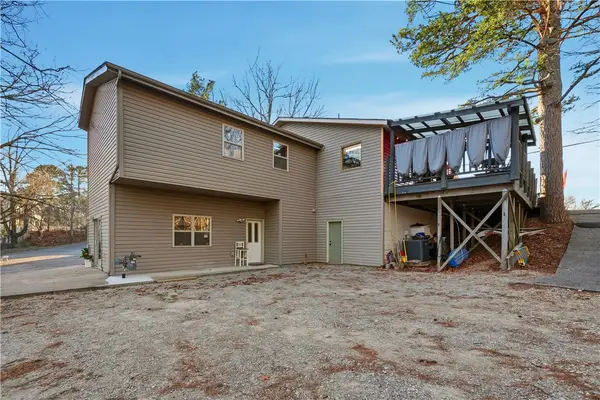 $460,000Active3 beds 2 baths3,804 sq. ft.
$460,000Active3 beds 2 baths3,804 sq. ft.2080 E Van Buren, Eureka Springs, AR 72632
MLS# 1335264Listed by: CENTURY 21 WOODLAND REAL ESTATE BEAVER LAKE - New
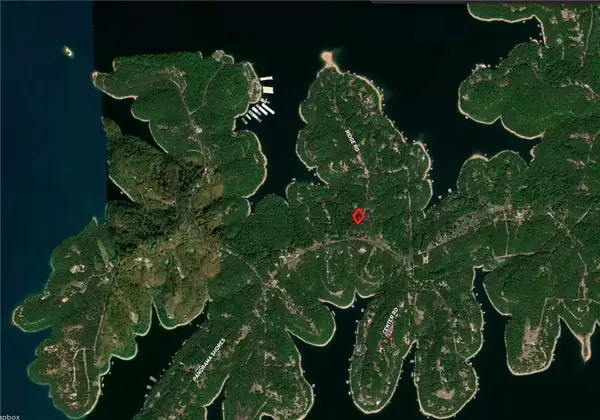 $90,000Active0.77 Acres
$90,000Active0.77 AcresE Center Road, Eureka Springs, AR 72631
MLS# 1335166Listed by: KELLER WILLIAMS MARKET PRO REALTY - ROGERS BRANCH - New
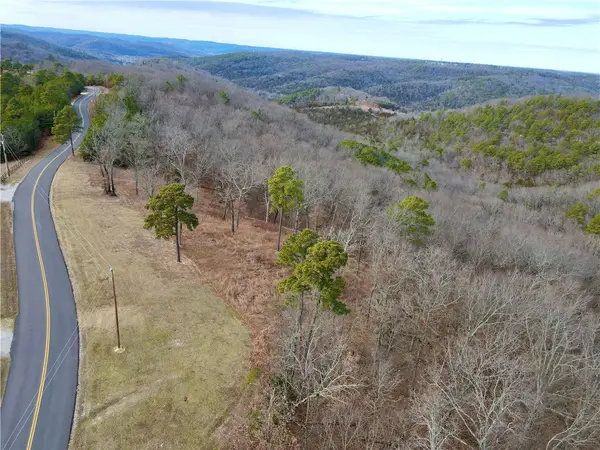 $85,000Active11.33 Acres
$85,000Active11.33 AcresCounty Road 266, Eureka Springs, AR 72632
MLS# 1335300Listed by: MIDWEST LAND GROUP, LLC - New
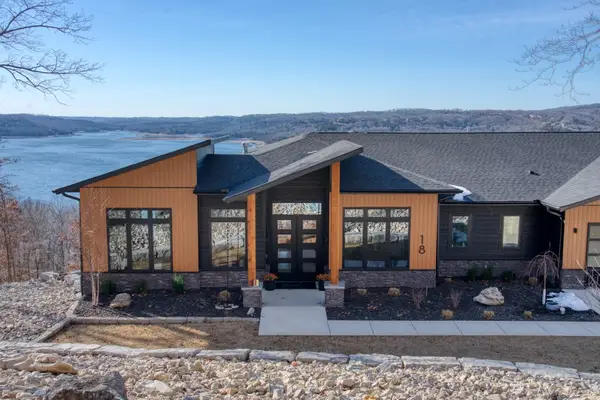 $2,250,000Active5 beds 5 baths5,584 sq. ft.
$2,250,000Active5 beds 5 baths5,584 sq. ft.18 The Pointe Drive, Eureka Springs, AR 72631
MLS# 1335196Listed by: BAY REALTY, INC. - New
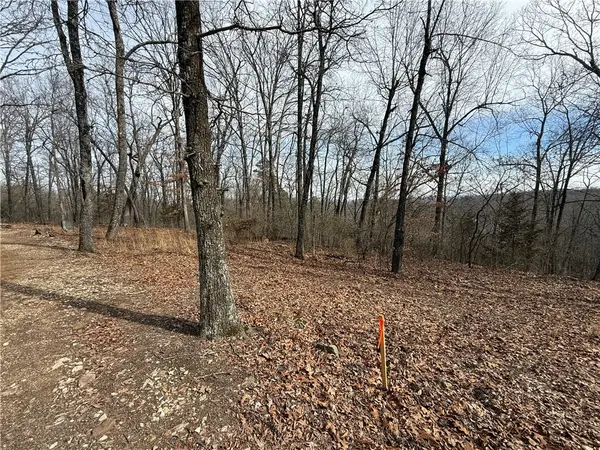 $70,000Active7.67 Acres
$70,000Active7.67 AcresTract 4 Cardinal Ridge Road, Eureka Springs, AR 72632
MLS# 1335093Listed by: COLDWELL BANKER K-C REALTY - New
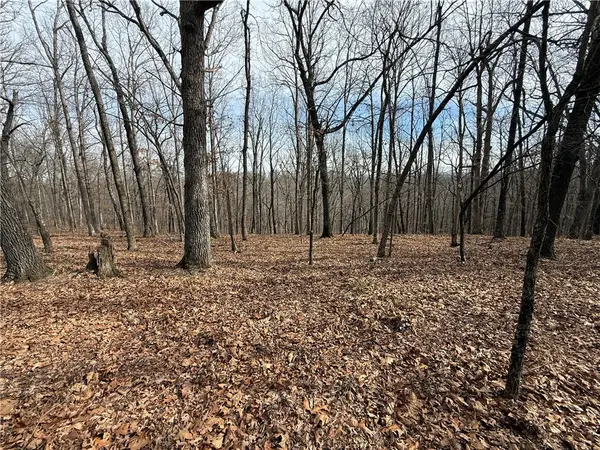 $200,000Active21.01 Acres
$200,000Active21.01 AcresTract 2 & 3 Cardinal Ridge Road, Eureka Springs, AR 72632
MLS# 1335096Listed by: COLDWELL BANKER K-C REALTY 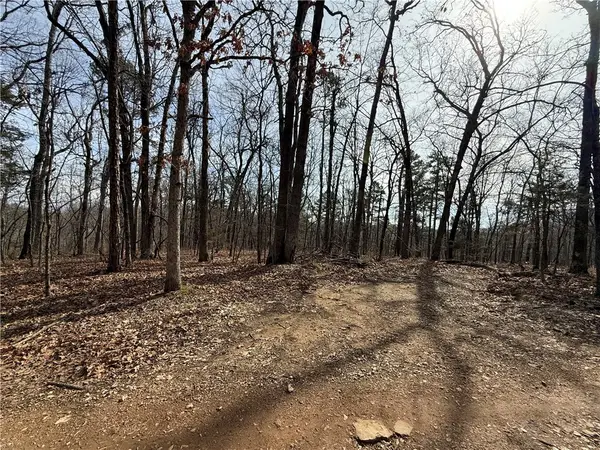 $100,000Pending10.69 Acres
$100,000Pending10.69 AcresAddress Withheld By Seller, Eureka Springs, AR 72632
MLS# 1335074Listed by: COLDWELL BANKER K-C REALTY- New
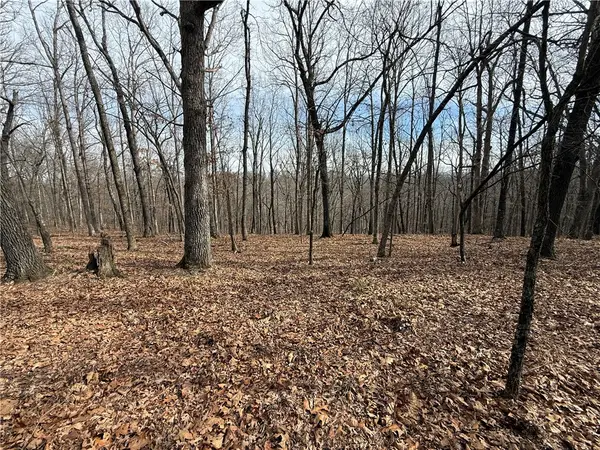 $100,000Active10.32 Acres
$100,000Active10.32 AcresTract 3 Cardinal Ridge Road, Eureka Springs, AR 72632
MLS# 1335088Listed by: COLDWELL BANKER K-C REALTY - New
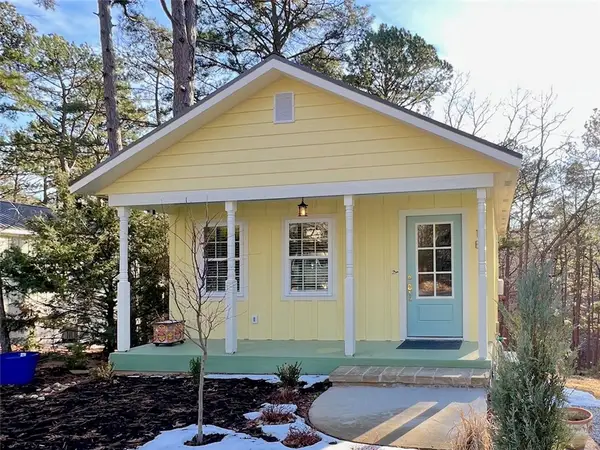 $240,000Active1 beds 1 baths700 sq. ft.
$240,000Active1 beds 1 baths700 sq. ft.1 B. Cross Street, Eureka Springs, AR 72632
MLS# 1335056Listed by: KELLER WILLIAMS MARKET PRO REALTY BRANCH OFFICE

