7003 W Highway 62 Highway, Eureka Springs, AR 72632
Local realty services provided by:Better Homes and Gardens Real Estate Journey
Listed by: porter wells team
Office: weichert, realtors griffin company bentonville
MLS#:1322348
Source:AR_NWAR
Price summary
- Price:$439,500
- Price per sq. ft.:$123.73
About this home
Unlock the potential of this 3,500+ sq ft property on high-traffic (quiet indoor) Highway 62—ideal for a small business owner, creative entrepreneur, or investor seeking a multi-use space with character, charm, and room to grow. Was an upstairs gallery or studio space with 2 bedrooms, a sitting room, and a private balcony overlooking peaceful woods—ideal for live/work, short-term rental, or client-facing business.
Main level with open layout: commercial kitchen area, spacious living/dining space, oversized bathroom, and a large bedroom suite—perfect for living counters, hosting, events, retail, or wellness services. The cleared 0.91 acre backyard offers incredible outdoor potential: events, workshops, gardening, or private spa areas. The upstairs patio is a stargazer’s dream—ideal for meditations, or client relaxation space. Located on a well-traveled route with excellent visibility but blissfully quiet indoors, this property is a blank canvas with endless options. Also seen as commercial MLS: 1323024
Contact an agent
Home facts
- Year built:1978
- Listing ID #:1322348
- Added:143 day(s) ago
- Updated:February 11, 2026 at 03:25 PM
Rooms and interior
- Bedrooms:3
- Total bathrooms:2
- Full bathrooms:2
- Living area:3,552 sq. ft.
Heating and cooling
- Cooling:Central Air, Electric
- Heating:Central, Electric
Structure and exterior
- Roof:Architectural, Shingle
- Year built:1978
- Building area:3,552 sq. ft.
- Lot area:0.91 Acres
Utilities
- Water:Water Available, Well
- Sewer:Septic Available, Septic Tank
Finances and disclosures
- Price:$439,500
- Price per sq. ft.:$123.73
- Tax amount:$602
New listings near 7003 W Highway 62 Highway
- New
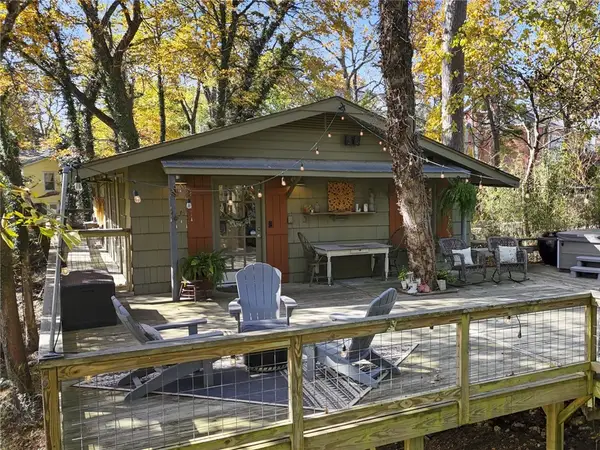 $539,000Active3 beds 3 baths2,160 sq. ft.
$539,000Active3 beds 3 baths2,160 sq. ft.60 Crescent Drive, Eureka Springs, AR 72632
MLS# 1335302Listed by: NEW HORIZON REALTY, INC. - New
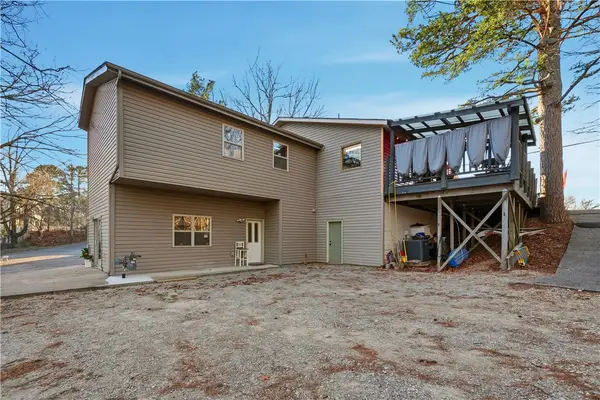 $460,000Active3 beds 2 baths3,804 sq. ft.
$460,000Active3 beds 2 baths3,804 sq. ft.2080 E Van Buren, Eureka Springs, AR 72632
MLS# 1335264Listed by: CENTURY 21 WOODLAND REAL ESTATE BEAVER LAKE - New
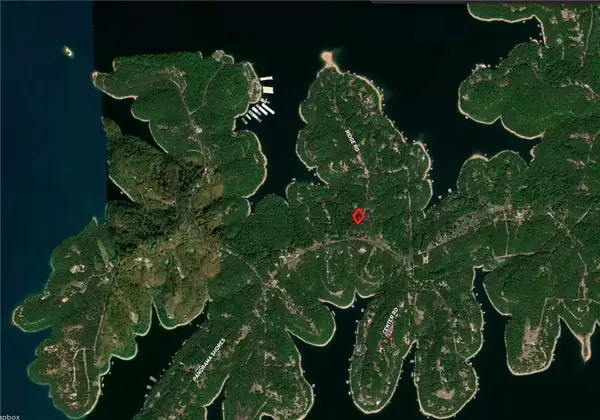 $90,000Active0.77 Acres
$90,000Active0.77 AcresE Center Road, Eureka Springs, AR 72631
MLS# 1335166Listed by: KELLER WILLIAMS MARKET PRO REALTY - ROGERS BRANCH - New
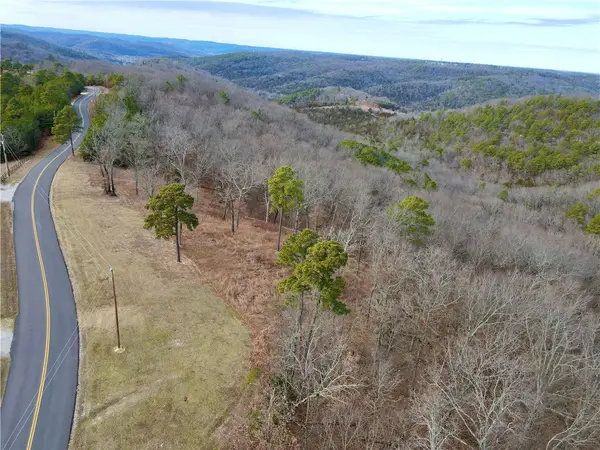 $85,000Active11.33 Acres
$85,000Active11.33 AcresCounty Road 266, Eureka Springs, AR 72632
MLS# 1335300Listed by: MIDWEST LAND GROUP, LLC - New
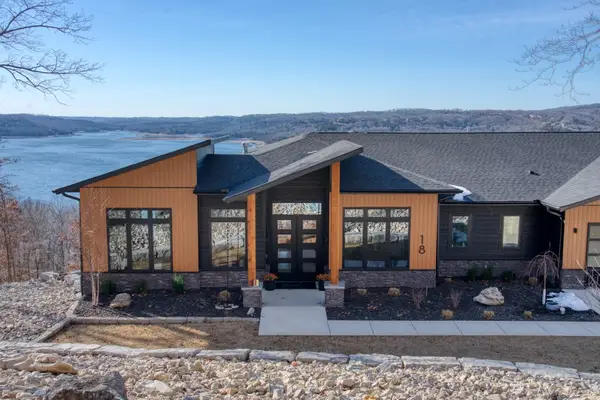 $2,250,000Active5 beds 5 baths5,584 sq. ft.
$2,250,000Active5 beds 5 baths5,584 sq. ft.18 The Pointe Drive, Eureka Springs, AR 72631
MLS# 1335196Listed by: BAY REALTY, INC. - New
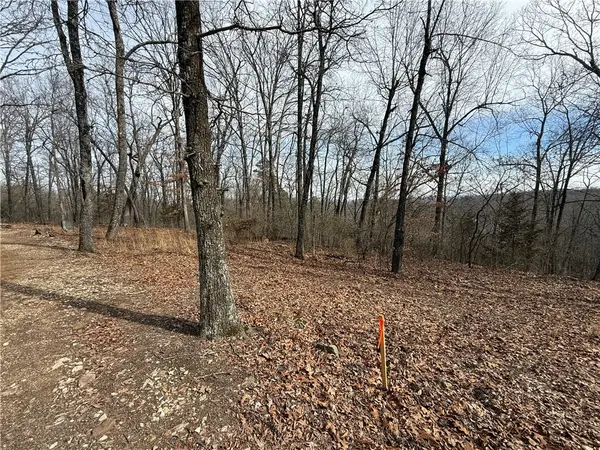 $70,000Active7.67 Acres
$70,000Active7.67 AcresTract 4 Cardinal Ridge Road, Eureka Springs, AR 72632
MLS# 1335093Listed by: COLDWELL BANKER K-C REALTY - New
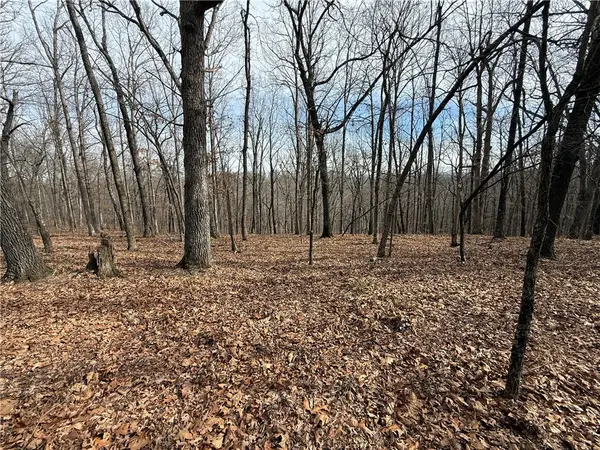 $200,000Active21.01 Acres
$200,000Active21.01 AcresTract 2 & 3 Cardinal Ridge Road, Eureka Springs, AR 72632
MLS# 1335096Listed by: COLDWELL BANKER K-C REALTY 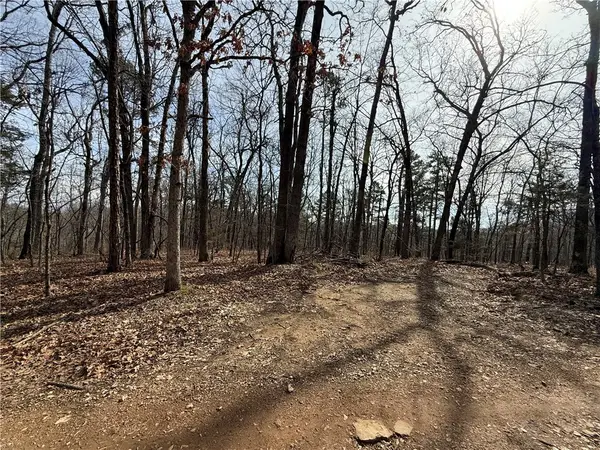 $100,000Pending10.69 Acres
$100,000Pending10.69 AcresAddress Withheld By Seller, Eureka Springs, AR 72632
MLS# 1335074Listed by: COLDWELL BANKER K-C REALTY- New
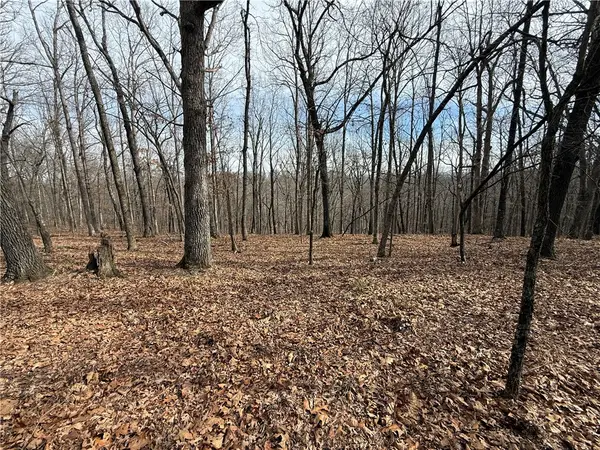 $100,000Active10.32 Acres
$100,000Active10.32 AcresTract 3 Cardinal Ridge Road, Eureka Springs, AR 72632
MLS# 1335088Listed by: COLDWELL BANKER K-C REALTY - New
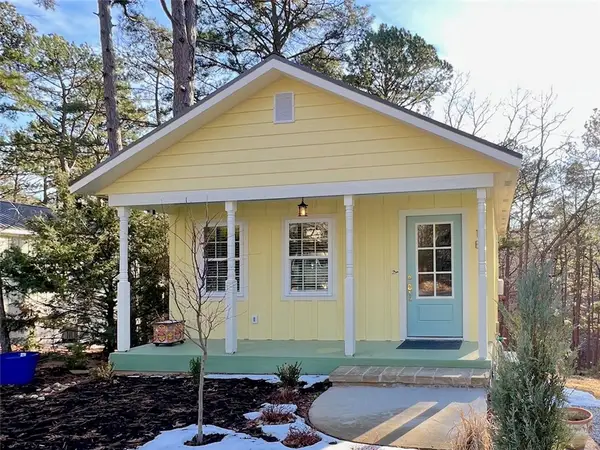 $240,000Active1 beds 1 baths700 sq. ft.
$240,000Active1 beds 1 baths700 sq. ft.1 B. Cross Street, Eureka Springs, AR 72632
MLS# 1335056Listed by: KELLER WILLIAMS MARKET PRO REALTY BRANCH OFFICE

