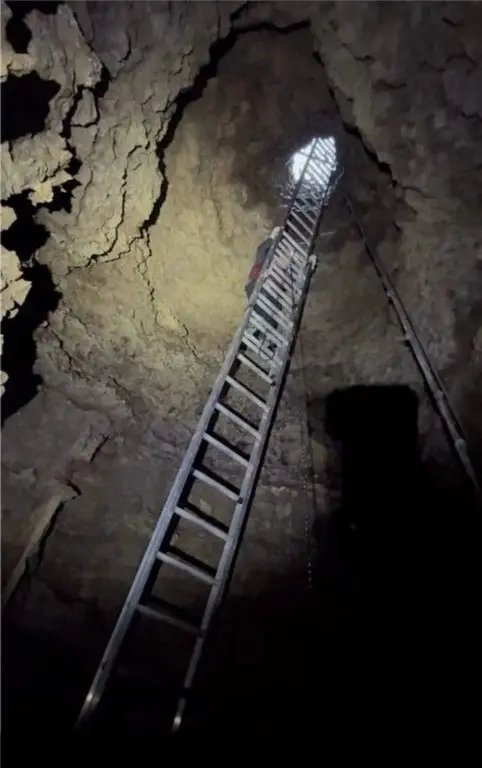99 Beaverview Drive, Eureka Springs, AR 72631
Local realty services provided by:Better Homes and Gardens Real Estate Journey
Listed by:jessica urbanick
Office:beaver lake realty
MLS#:1295788
Source:AR_NWAR
Price summary
- Price:$475,000
- Price per sq. ft.:$209.81
About this home
Located near Starkey Marina, the White River/Beaver Dam & only 10 miles to downtown Eureka Springs, this renovated Beaver Lake area log cabin awaits! Open concept great room, w/soaring ceilings, features an all new kitchen, refinished wood floors, cozy wood stove & access to the covered deck. Remainder of the main level consists of a powder room & primary bedroom w/2 closets & spacious bath! The loft could be an office, reading room or extra sleeping space. Brand new 3-zone HVAC system for comfort & efficiency! Walk-out lower level features 2 more bedrooms, family room, full bath & laundry area. Situated on a quiet, paved street in the Lake Forest neighborhood, this home would be a wonderful permanent residence, vacation home or investment property. Short-term rentals allowed & Eureka area log cabins are popular all year long! Recreation abounds w/nearby ziplining, fishing, hiking, boating & mtn biking! Come enjoy the charm & allure of lake area living!
Contact an agent
Home facts
- Year built:1990
- Listing ID #:1295788
- Added:492 day(s) ago
- Updated:October 06, 2025 at 02:18 PM
Rooms and interior
- Bedrooms:3
- Total bathrooms:3
- Full bathrooms:2
- Half bathrooms:1
- Living area:2,264 sq. ft.
Heating and cooling
- Cooling:Central Air
- Heating:Central, Propane
Structure and exterior
- Roof:Metal
- Year built:1990
- Building area:2,264 sq. ft.
- Lot area:0.7 Acres
Utilities
- Water:Water Available, Well
- Sewer:Septic Available, Septic Tank
Finances and disclosures
- Price:$475,000
- Price per sq. ft.:$209.81
- Tax amount:$1,882
New listings near 99 Beaverview Drive
- New
 $275,000Active1 beds 1 baths688 sq. ft.
$275,000Active1 beds 1 baths688 sq. ft.19 Jackson Street, Eureka Springs, AR 72632
MLS# 1324490Listed by: MONTGOMERY WHITELEY REALTY - New
 $299,900Active11.26 Acres
$299,900Active11.26 Acres293 Cr-315, Eureka Springs, AR 72632
MLS# 1324426Listed by: EXP REALTY NWA BRANCH - New
 $565,000Active3 beds 2 baths1,500 sq. ft.
$565,000Active3 beds 2 baths1,500 sq. ft.431 County Road 140, Eureka Springs, AR 72632
MLS# 1324281Listed by: COLDWELL BANKER HARRIS MCHANEY & FAUCETTE-ROGERS - New
 $59,900Active0.27 Acres
$59,900Active0.27 Acres11 Pine Crest Lane, Eureka Springs, AR 72632
MLS# 1324031Listed by: ALL SEASONS MW REALTY - New
 $59,900Active0.3 Acres
$59,900Active0.3 Acres12 Pine Crest Lane, Eureka Springs, AR 72632
MLS# 1324038Listed by: ALL SEASONS MW REALTY - New
 $515,000Active2 beds 2 baths1,273 sq. ft.
$515,000Active2 beds 2 baths1,273 sq. ft.17 Flint Street, Eureka Springs, AR 72632
MLS# 1324209Listed by: MONTGOMERY WHITELEY REALTY - New
 $575,000Active2 beds 3 baths1,371 sq. ft.
$575,000Active2 beds 3 baths1,371 sq. ft.215 Spring Street, Eureka Springs, AR 72632
MLS# 1324116Listed by: CENTURY 21 WOODLAND REAL ESTATE - New
 $299,000Active3 beds 2 baths2,220 sq. ft.
$299,000Active3 beds 2 baths2,220 sq. ft.561 County Road 302, Eureka Springs, AR 72632
MLS# 1323964Listed by: KELLER WILLIAMS MARKET PRO REALTY BRANCH OFFICE - New
 $379,950Active3 beds 2 baths2,400 sq. ft.
$379,950Active3 beds 2 baths2,400 sq. ft.56 Ridge Road, Eureka Springs, AR 72631
MLS# 1323536Listed by: CENTURY 21 WOODLAND REAL ESTATE - New
 $358,000Active3 beds 2 baths1,800 sq. ft.
$358,000Active3 beds 2 baths1,800 sq. ft.116 Palisade Drive, Eureka Springs, AR 72631
MLS# 1323553Listed by: LINDSEY & ASSOC INC BRANCH
