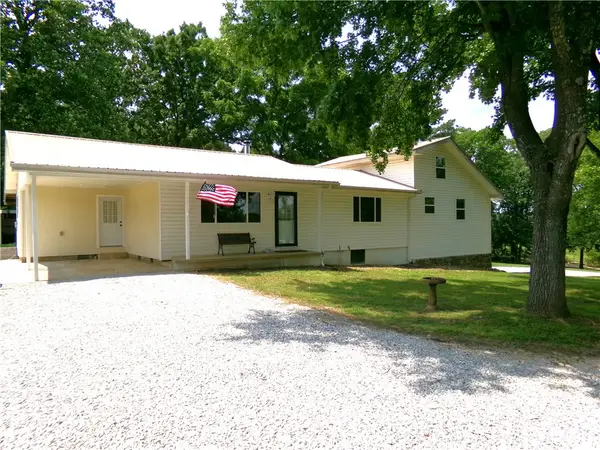12059 Marshall Street, Everton, AR 72633
Local realty services provided by:Better Homes and Gardens Real Estate Journey
Listed by: jacob mills
Office: jerry jackson realty
MLS#:1323588
Source:AR_NWAR
Price summary
- Price:$159,900
- Price per sq. ft.:$123.38
About this home
Step into 1,296 sq. ft. of brand-new living space. This thoughtfully crafted home combines modern upgrades, stylish finishes, and long-lasting durability. Inside, you’ll find an open concept layout, which is spacious and welcoming and perfect for entertaining or relaxing with family.
Recessed Lighting – Bright, clean, and efficient, bringing warmth and style to every room.
Upgraded Plumbing & Electrical – Peace of mind knowing everything is brand new.
New HVAC System – Complete with a full transferable warranty for the new owners.
Dream Pantry – A generous 4' x 6' walk-in pantry to keep your kitchen organized and clutter-free.
Luxury Bath – Relax in the stunning 5' x 12' shower/tub combo, built for both comfort and convenience.
The exterior is just as impressive, boasting Durable Metal paired with black architectural shingles for a sleek, modern look. Stylish Black Garage Door – Nestled in a quiet neighborhood, this home offers peace and privacy without sacrificing accessibility. Come see this gem today.
Contact an agent
Home facts
- Year built:2025
- Listing ID #:1323588
- Added:89 day(s) ago
- Updated:December 26, 2025 at 09:04 AM
Rooms and interior
- Bedrooms:2
- Total bathrooms:1
- Full bathrooms:1
- Living area:1,296 sq. ft.
Heating and cooling
- Cooling:Electric
- Heating:Central
Structure and exterior
- Roof:Metal
- Year built:2025
- Building area:1,296 sq. ft.
- Lot area:0.33 Acres
Finances and disclosures
- Price:$159,900
- Price per sq. ft.:$123.38
- Tax amount:$102

