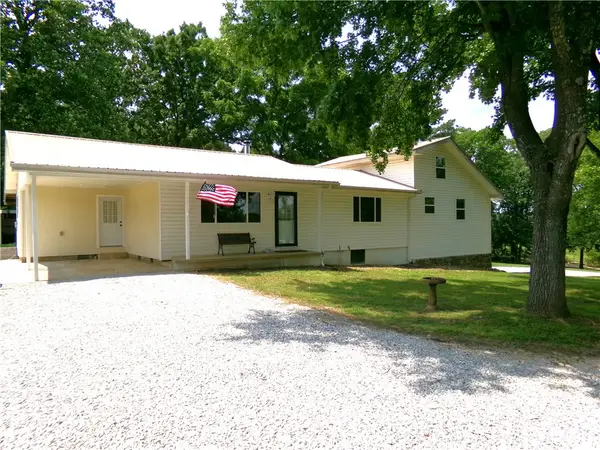3205 Mc 4021, Everton, AR 72633
Local realty services provided by:Better Homes and Gardens Real Estate Journey
Listed by:ryan caughron
Office:re/max unlimited, inc.
MLS#:1299842
Source:AR_NWAR
Price summary
- Price:$850,000
- Price per sq. ft.:$206.61
About this home
If you are looking for your dream home in an even more STUNNING setting, this gorgeous home is the one for you! Situated perfectly within 30 minutes of Harrison and less than an hour to either Branson, MO or the Buffalo National River! Owner designed and custom built, this home has it all! As you enter the front door, you are greeted with a view like no other. A magnificent fireplace, huge open floor plan, cathedral ceilings with beautiful trusses, and a chef's DREAM kitchen, all topped off with a jaw dropping view of the treetops and your own personal year round creek! Walk through the beautiful sliding glass doors out to your expansive screened in back porch, curl up on the porch swing bed, and you'll never want to leave. Dreaming of a home where everyone has their own space? This home boasts THREE master suites, each with their own bathroom and walk-in closet. AND this amazing home features a WHOLE house generator!
Contact an agent
Home facts
- Year built:2022
- Listing ID #:1299842
- Added:209 day(s) ago
- Updated:September 24, 2025 at 09:44 PM
Rooms and interior
- Bedrooms:4
- Total bathrooms:5
- Full bathrooms:4
- Half bathrooms:1
- Living area:4,114 sq. ft.
Heating and cooling
- Cooling:Central Air
- Heating:Central, Electric, Propane
Structure and exterior
- Roof:Asphalt, Shingle
- Year built:2022
- Building area:4,114 sq. ft.
- Lot area:6.78 Acres
Utilities
- Water:Rural
- Sewer:Septic Available, Septic Tank
Finances and disclosures
- Price:$850,000
- Price per sq. ft.:$206.61
- Tax amount:$2,974

