112 Wilshire Drive, Fairfield Bay, AR 72088
Local realty services provided by:Better Homes and Gardens Real Estate Journey

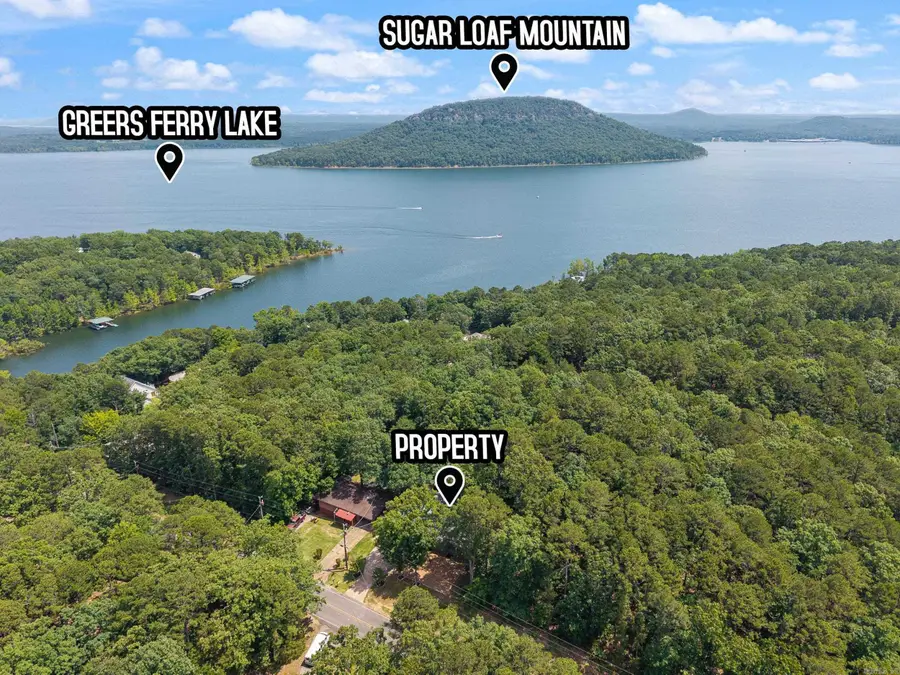
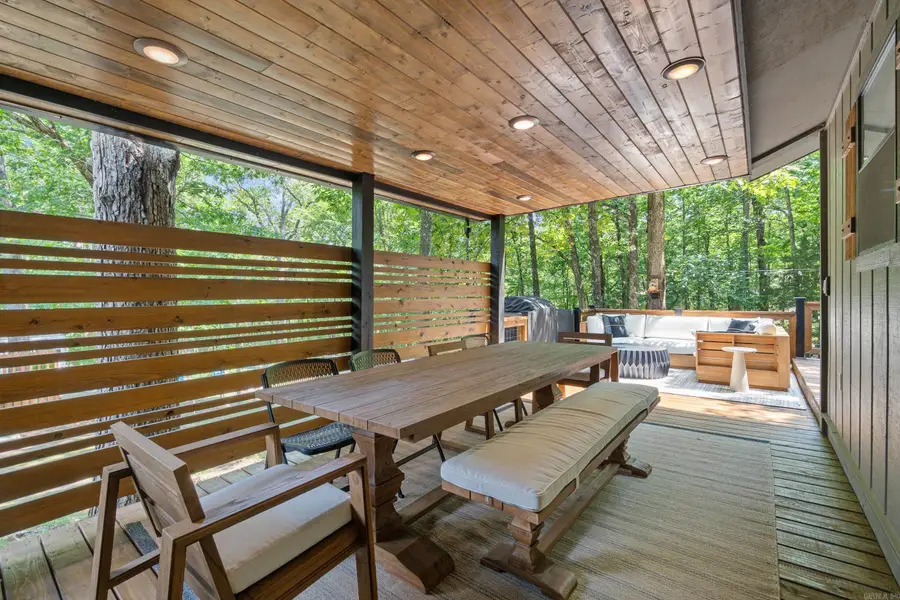
Listed by:lisa ferguson
Office:era team real estate -conway
MLS#:1310458
Source:AR_NWAR
Price summary
- Price:$260,000
- Price per sq. ft.:$195.78
About this home
This beautifully updated 2 bed, 2 bath home is tucked away in the heart of Fairfield Bay and just a short walk to the ever popular cliffs at Snakehead Cove on stunning Greers Ferry Lake. Inside, you'll find an open concept layout with vaulted, shiplap ceilings, two spacious living areas, and a cozy, welcoming feel throughout. The flexible second living area offers extra space for guests or entertaining. The kitchen features abundant cabinetry and flows seamlessly into the main living and dining areas- perfect for gatherings. Step outside to a spacious deck, partially covered for dining and relaxing outdoors. The backyard fire pit is the ideal spot to unwind after a day on the lake. This home has been thoughtfully remodeled inside and out, including fresh exterior paint, new gutters and shutters, an amazing deck and a revitalized shed with matching updates. A roomy laundry and pantry area adds convenience, and most appliances including washer and dryer will convey! Whether you're looking for a full time residence or a weekend getaway, this lake-area gem has it all- location, style and comfort in one of the most beautiful lake areas in Arkansas. Agents - see remarks.
Contact an agent
Home facts
- Year built:1976
- Listing Id #:1310458
- Added:50 day(s) ago
- Updated:August 12, 2025 at 07:39 AM
Rooms and interior
- Bedrooms:2
- Total bathrooms:2
- Full bathrooms:2
- Living area:1,328 sq. ft.
Heating and cooling
- Cooling:Central Air
- Heating:Central
Structure and exterior
- Roof:Architectural, Shingle
- Year built:1976
- Building area:1,328 sq. ft.
- Lot area:0.72 Acres
Utilities
- Water:Public, Water Available
- Sewer:Sewer Available
Finances and disclosures
- Price:$260,000
- Price per sq. ft.:$195.78
- Tax amount:$660
New listings near 112 Wilshire Drive
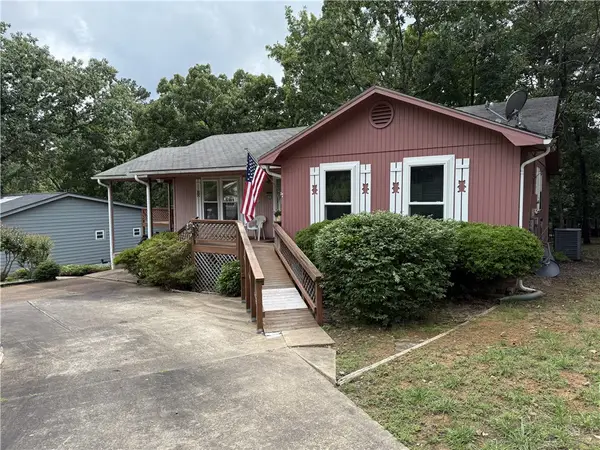 $149,900Pending4 beds 2 baths1,816 sq. ft.
$149,900Pending4 beds 2 baths1,816 sq. ft.132 Dunn Hollow Drive, Fairfield Bay, AR 72088
MLS# 1309819Listed by: ROGER TURNER REALTY, INC.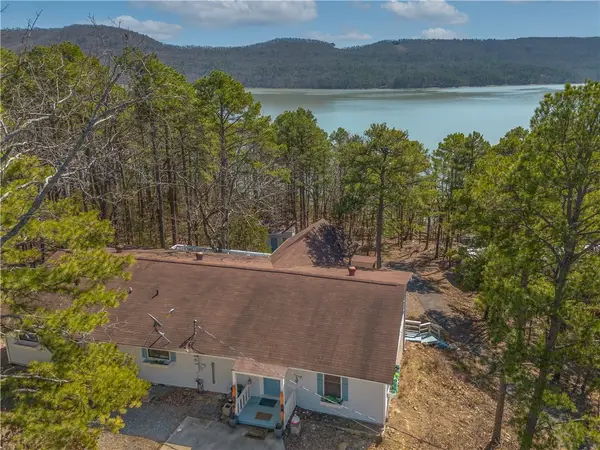 $595,000Active4 beds 2 baths2,040 sq. ft.
$595,000Active4 beds 2 baths2,040 sq. ft.554 Emerald Cove Road, Fairfield Bay, AR 72153
MLS# 1308442Listed by: KELLER WILLIAMS REALTY CENTRAL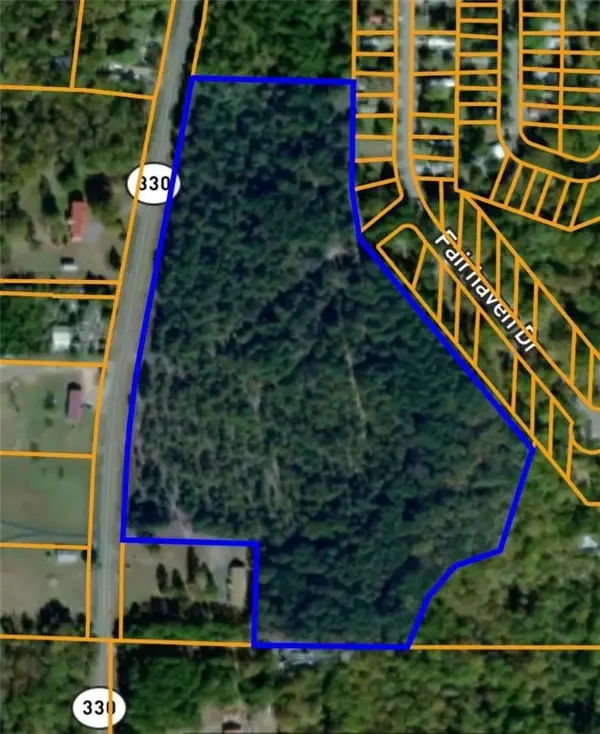 $135,000Active27.46 Acres
$135,000Active27.46 Acres27.46 acres S Highway 330, Fairfield Bay, AR 72088
MLS# 1294878Listed by: RE/MAX REAL ESTATE RESULTS
