111 N Banner Avenue, Farmington, AR 72730
Local realty services provided by:Better Homes and Gardens Real Estate Journey
Listed by: kelsey roemer
Office: lindsey & associates inc
MLS#:1327171
Source:AR_NWAR
Price summary
- Price:$384,744
- Price per sq. ft.:$204
- Monthly HOA dues:$33.33
About this home
Brand new layout in Summerfield Subdivision with 3 Bedrooms, 2 full baths and a 3 car garage. Living Areas are open but are defined spaces perfect for entertaining. The Kitchen has a large island plus stainless steel appliances including a gas range and a vented microwave. Large Living room with a trey ceiling and a gas log fireplace. The Primary Suite has a large bathroom with 2 separate vanities, a fully tiled shower. The Primary closet is massive - you must see it! The Utility Room has lots of storage and a countertop to make folding laundry a breeze. Trendy exterior finish featuring a combination of brick and concrete siding. Walking distance to Creekside Park which features a walking trail, picnic tables & benches, large playgrounds, basketball courts, tennis/pickleball courts, a ninja course, disc golf course & a pavilion. Blinds, gutters & a full fence are also included.
Contact an agent
Home facts
- Year built:2025
- Listing ID #:1327171
- Added:104 day(s) ago
- Updated:February 10, 2026 at 08:53 AM
Rooms and interior
- Bedrooms:3
- Total bathrooms:2
- Full bathrooms:2
- Living area:1,886 sq. ft.
Heating and cooling
- Cooling:Central Air, Electric
- Heating:Central, Gas
Structure and exterior
- Roof:Architectural, Shingle
- Year built:2025
- Building area:1,886 sq. ft.
- Lot area:0.23 Acres
Utilities
- Water:Public, Water Available
- Sewer:Sewer Available
Finances and disclosures
- Price:$384,744
- Price per sq. ft.:$204
New listings near 111 N Banner Avenue
- New
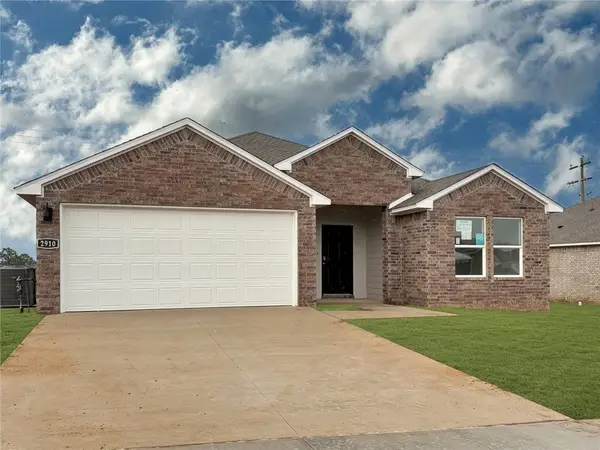 $341,000Active3 beds 2 baths1,637 sq. ft.
$341,000Active3 beds 2 baths1,637 sq. ft.346 Texas Avenue, Farmington, AR 72730
MLS# 1335500Listed by: D.R. HORTON REALTY OF ARKANSAS, LLC - New
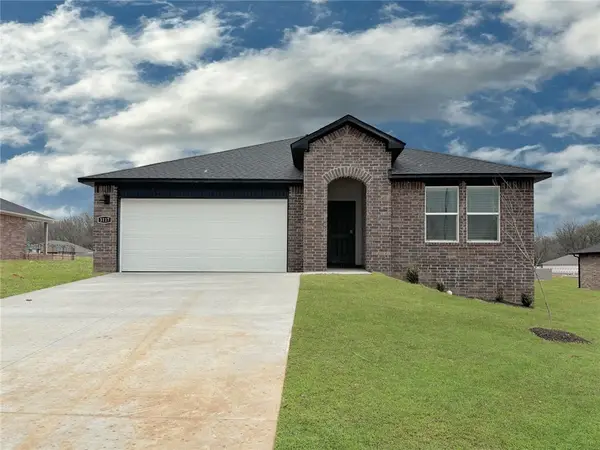 $385,000Active4 beds 3 baths2,110 sq. ft.
$385,000Active4 beds 3 baths2,110 sq. ft.556 Colorado Street, Farmington, AR 72730
MLS# 1335501Listed by: D.R. HORTON REALTY OF ARKANSAS, LLC - New
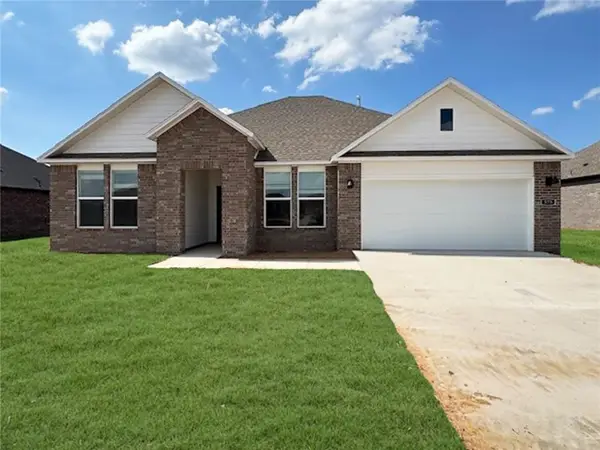 $386,500Active4 beds 2 baths1,755 sq. ft.
$386,500Active4 beds 2 baths1,755 sq. ft.511 W Canada Drive, Farmington, AR 72730
MLS# 1335393Listed by: D.R. HORTON REALTY OF ARKANSAS, LLC - New
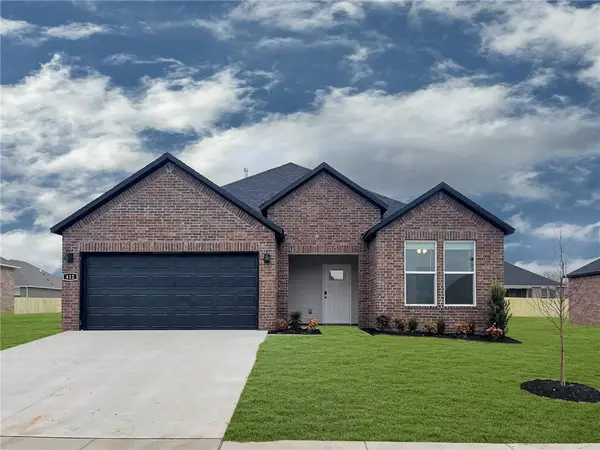 $357,500Active3 beds 2 baths1,636 sq. ft.
$357,500Active3 beds 2 baths1,636 sq. ft.474 W Canada Drive, Farmington, AR 72730
MLS# 1335385Listed by: D.R. HORTON REALTY OF ARKANSAS, LLC - New
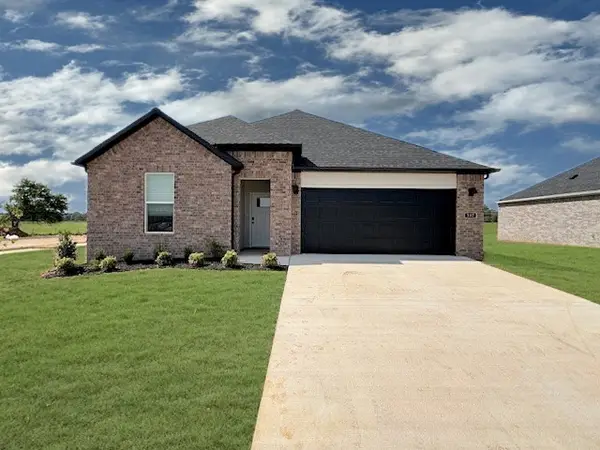 $431,500Active4 beds 3 baths2,118 sq. ft.
$431,500Active4 beds 3 baths2,118 sq. ft.450 W Canada Drive, Farmington, AR 72730
MLS# 1335387Listed by: D.R. HORTON REALTY OF ARKANSAS, LLC - New
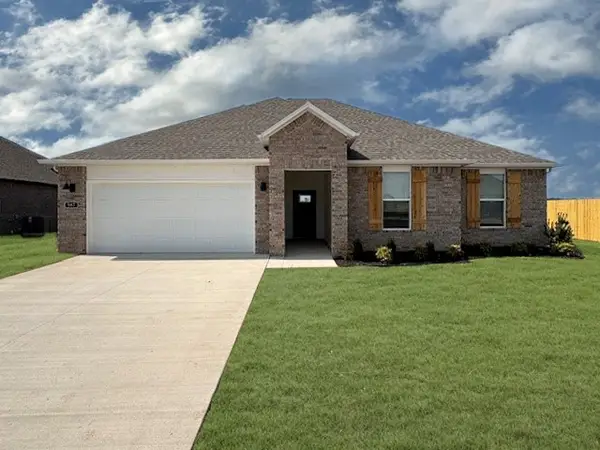 $364,500Active3 beds 2 baths1,641 sq. ft.
$364,500Active3 beds 2 baths1,641 sq. ft.493 W Canada, Farmington, AR 72730
MLS# 1335389Listed by: D.R. HORTON REALTY OF ARKANSAS, LLC - New
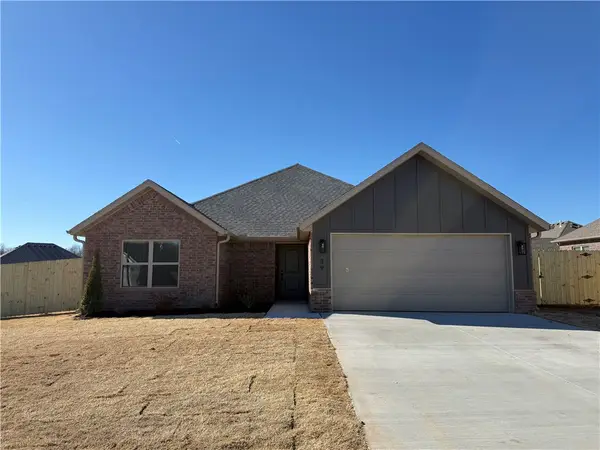 $332,545Active3 beds 2 baths1,701 sq. ft.
$332,545Active3 beds 2 baths1,701 sq. ft.39 N Banner Avenue, Farmington, AR 72730
MLS# 1335286Listed by: LINDSEY & ASSOCIATES INC - New
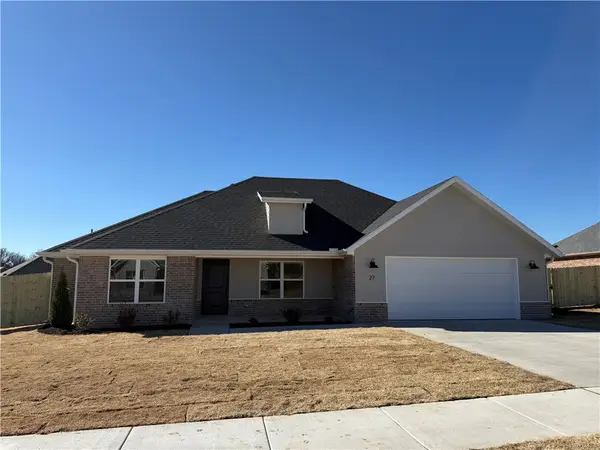 $350,140Active4 beds 2 baths1,791 sq. ft.
$350,140Active4 beds 2 baths1,791 sq. ft.27 N Banner Avenue, Farmington, AR 72730
MLS# 1335260Listed by: LINDSEY & ASSOCIATES INC - New
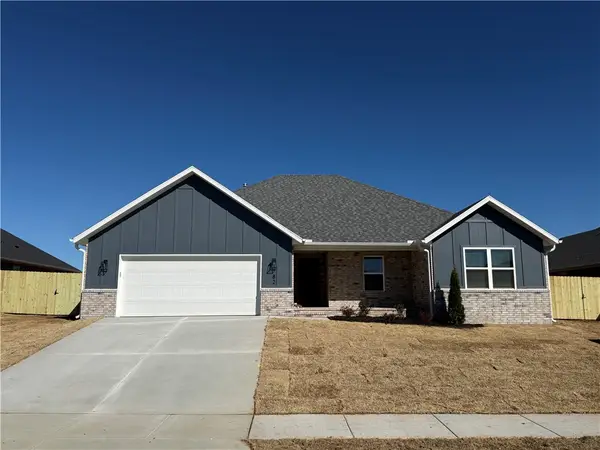 $342,320Active3 beds 2 baths1,751 sq. ft.
$342,320Active3 beds 2 baths1,751 sq. ft.82 W Watson Lane, Farmington, AR 72730
MLS# 1335262Listed by: LINDSEY & ASSOCIATES INC - Open Sun, 1 to 3pmNew
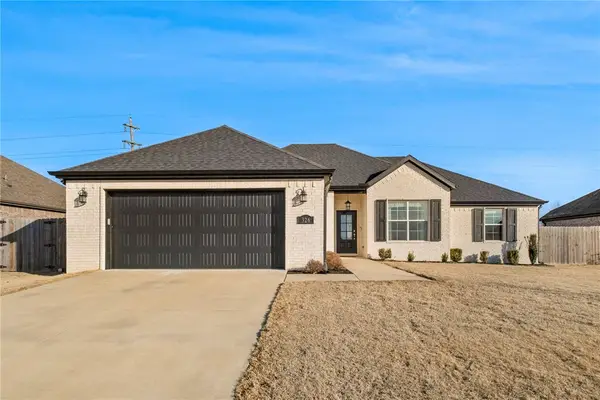 $335,000Active3 beds 2 baths1,605 sq. ft.
$335,000Active3 beds 2 baths1,605 sq. ft.326 Canada Drive, Farmington, AR 72730
MLS# 1335259Listed by: CRD REAL ESTATE & DEVELOPMENT

