11403 Effie Way, Farmington, AR 72730
Local realty services provided by:Better Homes and Gardens Real Estate Journey

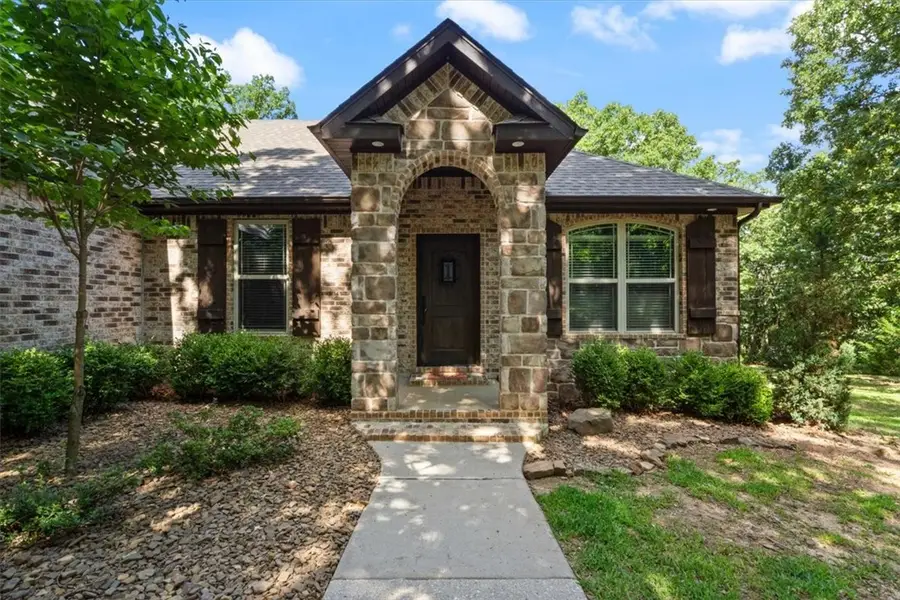
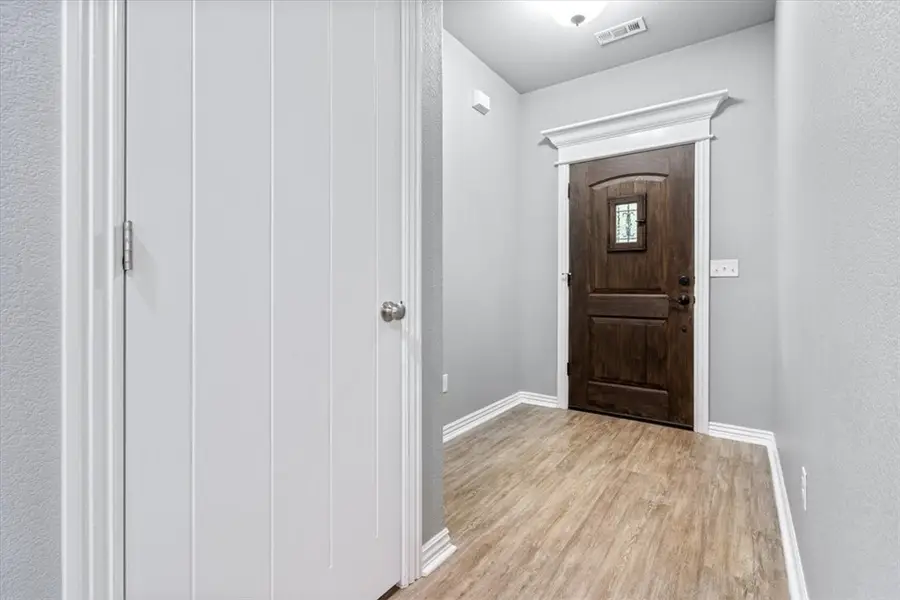
Listed by:heather keenen
Office:heather keenen real estate
MLS#:1312712
Source:AR_NWAR
Price summary
- Price:$544,900
- Price per sq. ft.:$284.69
About this home
Beautifully designed 4-bed, 2.5-bath home on nearly 5 acres blends comfort, style and functionality. Enjoy an open-concept kitchen and living area—perfect for entertaining or relaxing with family. The eat-in kitchen offers granite counters, abundant cabinetry, double oven and a spacious pantry for all your culinary needs. The inviting living room features a cozy fireplace & built-in speakers that extend to the exterior of the home, creating a seamless indoor-outdoor experience. A large mud/laundry room, complete with a second pantry, provide extra storage and organization. The primary suite boasts a walk-in closet, luxurious bath with a walk-in shower, and soaking tub for ultimate relaxation. Step onto the covered porch with a wood-burning fireplace—ideal for cool evenings or watching TV outdoors. Enjoy the tranquil sounds of the creek, plus a chicken coop, animal pen, tree stands, carport, firepit and a fenced yard ready for pets or kids. This home perfectly balances modern amenities with peaceful outdoor living.
Contact an agent
Home facts
- Year built:2017
- Listing Id #:1312712
- Added:47 day(s) ago
- Updated:August 12, 2025 at 02:45 PM
Rooms and interior
- Bedrooms:4
- Total bathrooms:3
- Full bathrooms:2
- Half bathrooms:1
- Living area:1,914 sq. ft.
Heating and cooling
- Cooling:Central Air, Electric
- Heating:Central, Heat Pump
Structure and exterior
- Roof:Architectural, Shingle
- Year built:2017
- Building area:1,914 sq. ft.
- Lot area:4.97 Acres
Utilities
- Water:Water Available, Well
- Sewer:Septic Available, Septic Tank
Finances and disclosures
- Price:$544,900
- Price per sq. ft.:$284.69
- Tax amount:$3,873
New listings near 11403 Effie Way
- Open Sun, 2 to 4pmNew
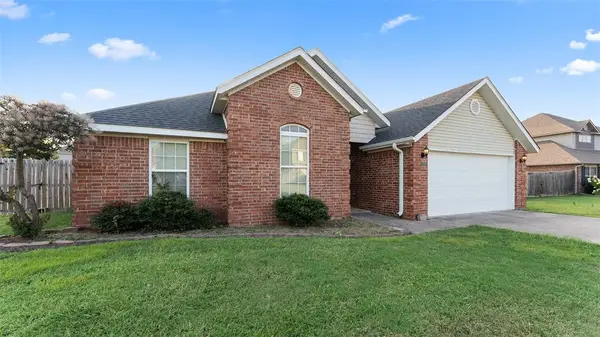 $315,000Active3 beds 2 baths1,781 sq. ft.
$315,000Active3 beds 2 baths1,781 sq. ft.11678 East Creek Lane, Farmington, AR 72730
MLS# 1317785Listed by: LIMBIRD REAL ESTATE GROUP - New
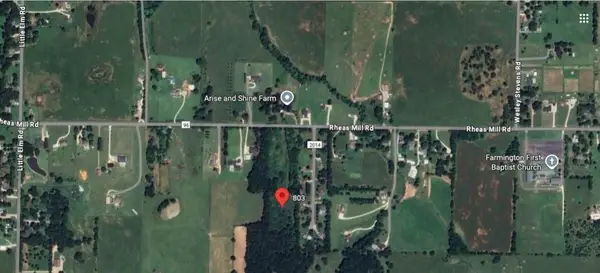 $400,000Active9.16 Acres
$400,000Active9.16 Acres803 Rheas Mill Road, Farmington, AR 72730
MLS# 1317775Listed by: MASON CAPITAL GROUP REAL ESTATE INVESTMENT & TRUST 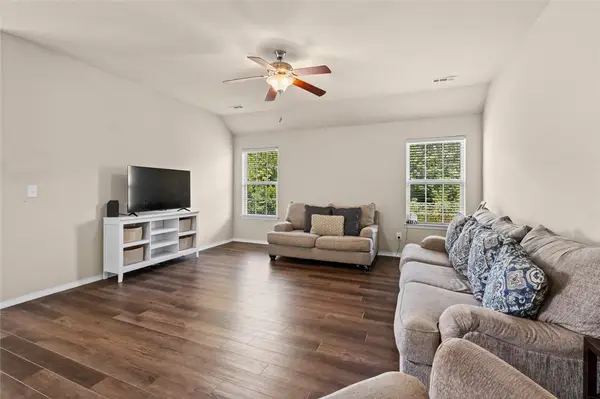 $250,000Pending3 beds 2 baths1,585 sq. ft.
$250,000Pending3 beds 2 baths1,585 sq. ft.2590 Iron Avenue, Farmington, AR 72730
MLS# 1317313Listed by: EXP REALTY NWA BRANCH- New
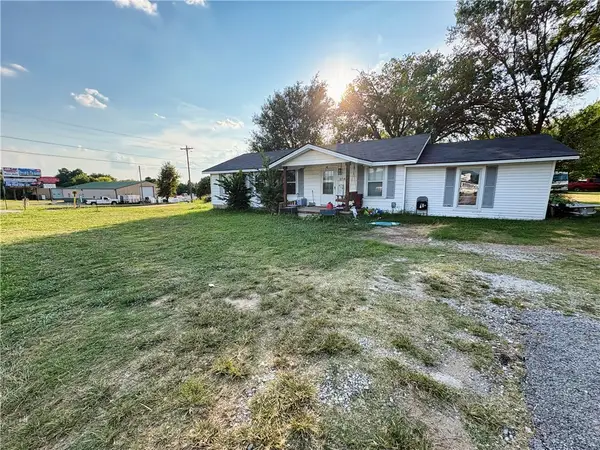 $325,000Active4 beds 2 baths1,642 sq. ft.
$325,000Active4 beds 2 baths1,642 sq. ft.3714 E Heritage Parkway, Farmington, AR 72730
MLS# 1317553Listed by: COLLIER & ASSOCIATES - FARMINGTON BRANCH - New
 $450,000Active6 beds 5 baths3,606 sq. ft.
$450,000Active6 beds 5 baths3,606 sq. ft.3858 E Heritage Parkway, Farmington, AR 72730
MLS# 1317566Listed by: REALTY MART - Open Sun, 2 to 4pmNew
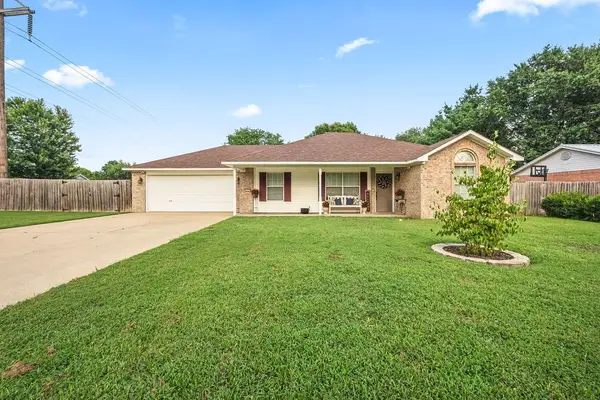 $289,900Active3 beds 2 baths1,385 sq. ft.
$289,900Active3 beds 2 baths1,385 sq. ft.232 Kelsey Lane, Farmington, AR 72730
MLS# 1317332Listed by: COLLIER & ASSOCIATES- ROGERS BRANCH - New
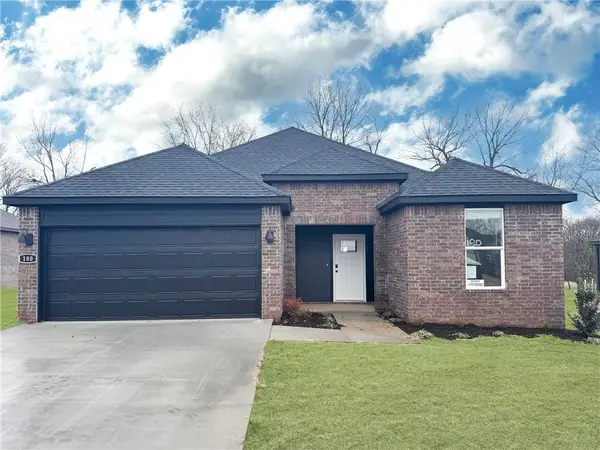 $356,000Active3 beds 2 baths1,636 sq. ft.
$356,000Active3 beds 2 baths1,636 sq. ft.391 W Taverner Xing, Farmington, AR 72730
MLS# 1317496Listed by: D.R. HORTON REALTY OF ARKANSAS, LLC - New
 $357,000Active3 beds 2 baths1,641 sq. ft.
$357,000Active3 beds 2 baths1,641 sq. ft.390 W Taverner Xing, Farmington, AR 72730
MLS# 1317501Listed by: D.R. HORTON REALTY OF ARKANSAS, LLC 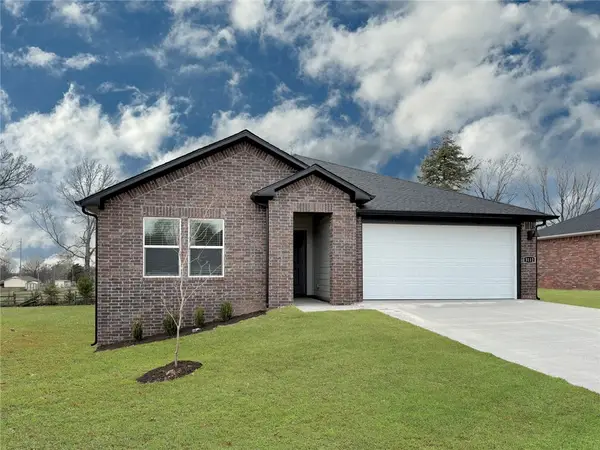 $373,080Pending4 beds 2 baths1,892 sq. ft.
$373,080Pending4 beds 2 baths1,892 sq. ft.376 Texas Avenue, Farmington, AR 72730
MLS# 1317446Listed by: D.R. HORTON REALTY OF ARKANSAS, LLC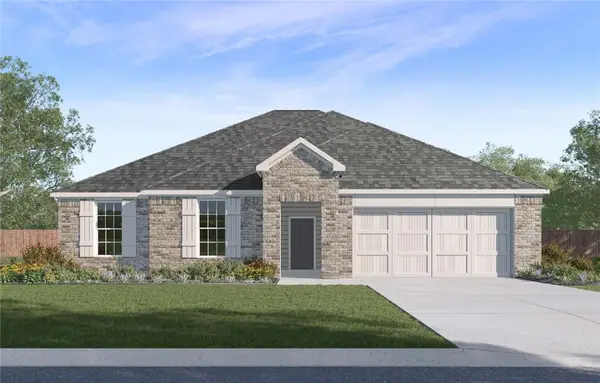 $363,080Pending3 beds 2 baths1,641 sq. ft.
$363,080Pending3 beds 2 baths1,641 sq. ft.507 W Gosling Isle, Farmington, AR 72730
MLS# 1317394Listed by: D.R. HORTON REALTY OF ARKANSAS, LLC
