11945 Clyde Carnes Road, Farmington, AR 72730
Local realty services provided by:Better Homes and Gardens Real Estate Journey
Listed by: blake smith
Office: lindsey & associates inc
MLS#:1324369
Source:AR_NWAR
Price summary
- Price:$625,000
- Price per sq. ft.:$248.51
About this home
Welcome to your dream home! This stunning, brand-new, all-brick 4-bed, 3-bath beauty sits on a sprawling 1.62-acre lot, offering space and serenity. With construction wrapping up around March 2026, this gem boasts quartz countertops, custom cabinets to the ceiling, a gas range, and gleaming hardwood floors. The massive kitchen island is perfect for gatherings, while the spacious primary suite wows with vaulted ceilings, a walk-in shower, a jacuzzi tub, and a huge walk-in closet. Enjoy lazy mornings on the covered front porch or evenings on the partially covered back patio. Plus, a large bonus room upstairs gives you endless possibilities! Need a place in the meantime? Ask about month-to-month rental options. Don’t miss out on this perfect blend of luxury and comfort—schedule a tour today! 1 year builders warranty included! Pictures are of similar floor plan. Layout and finishes may vary
Contact an agent
Home facts
- Year built:2026
- Listing ID #:1324369
- Added:94 day(s) ago
- Updated:January 06, 2026 at 03:22 PM
Rooms and interior
- Bedrooms:4
- Total bathrooms:3
- Full bathrooms:3
- Living area:2,515 sq. ft.
Heating and cooling
- Cooling:Central Air, Electric
- Heating:Central, Gas
Structure and exterior
- Roof:Architectural, Shingle
- Year built:2026
- Building area:2,515 sq. ft.
- Lot area:1.62 Acres
Utilities
- Water:Public, Water Available
- Sewer:Septic Available, Septic Tank
Finances and disclosures
- Price:$625,000
- Price per sq. ft.:$248.51
- Tax amount:$959
New listings near 11945 Clyde Carnes Road
- New
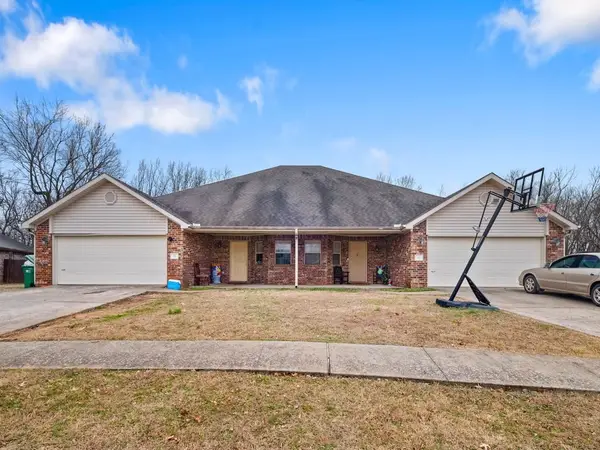 $449,000Active-- beds -- baths3,292 sq. ft.
$449,000Active-- beds -- baths3,292 sq. ft.75 & 81 W Dakota Trail, Farmington, AR 72730
MLS# 1331141Listed by: DISCOVER REAL ESTATE - New
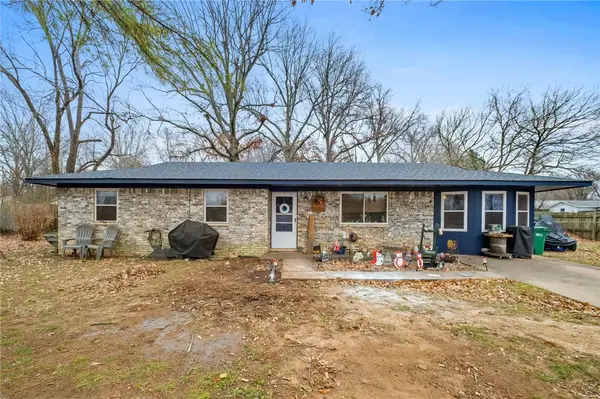 $250,000Active3 beds 2 baths1,450 sq. ft.
$250,000Active3 beds 2 baths1,450 sq. ft.199 Ruth, Farmington, AR 72730
MLS# 1331487Listed by: THE VIRTUAL REALTY GROUP 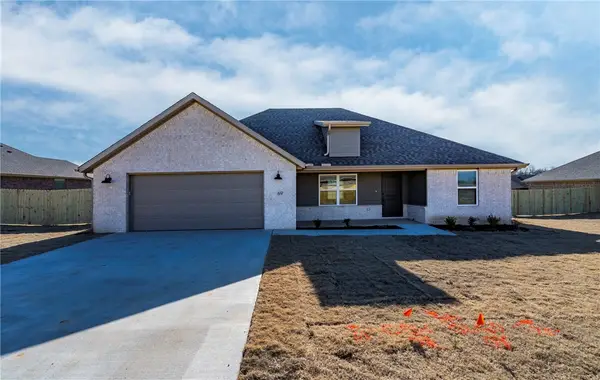 $361,782Active4 beds 2 baths1,791 sq. ft.
$361,782Active4 beds 2 baths1,791 sq. ft.69 W Pitts Street, Farmington, AR 72730
MLS# 1331402Listed by: LINDSEY & ASSOCIATES INC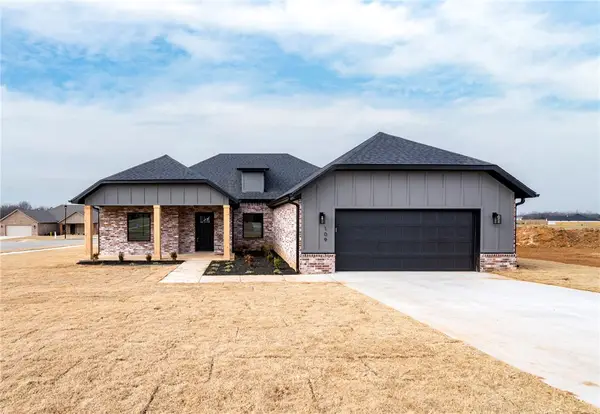 $409,045Pending3 beds 2 baths2,015 sq. ft.
$409,045Pending3 beds 2 baths2,015 sq. ft.109 N Panther Avenue, Farmington, AR 72730
MLS# 1331404Listed by: LINDSEY & ASSOCIATES INC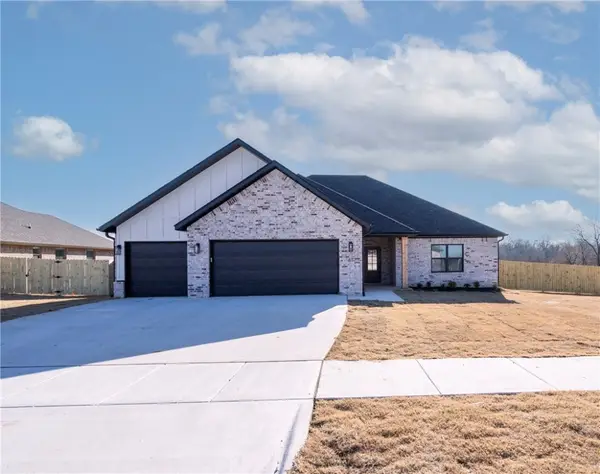 $439,725Active3 beds 2 baths2,145 sq. ft.
$439,725Active3 beds 2 baths2,145 sq. ft.81 W Pitts Street, Farmington, AR 72730
MLS# 1331407Listed by: LINDSEY & ASSOCIATES INC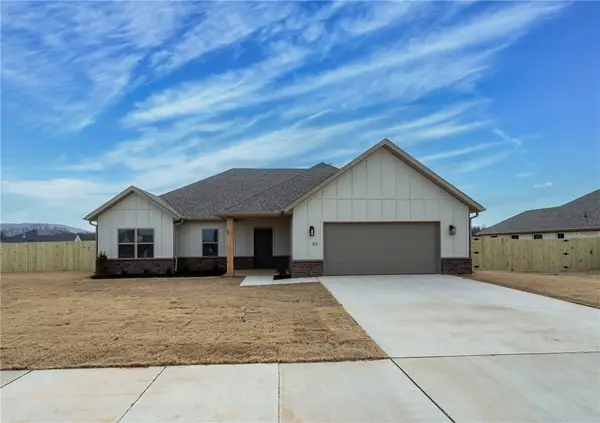 $415,744Active4 beds 2 baths2,048 sq. ft.
$415,744Active4 beds 2 baths2,048 sq. ft.63 W Pitts Street, Farmington, AR 70730
MLS# 1331398Listed by: LINDSEY & ASSOCIATES INC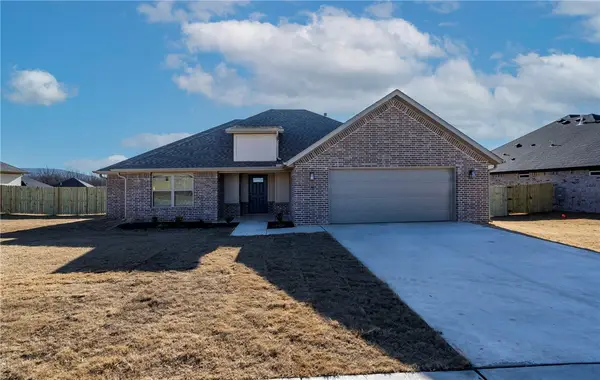 $374,104Active3 beds 2 baths1,852 sq. ft.
$374,104Active3 beds 2 baths1,852 sq. ft.75 W Pitts Street, Farmington, AR 72730
MLS# 1331399Listed by: LINDSEY & ASSOCIATES INC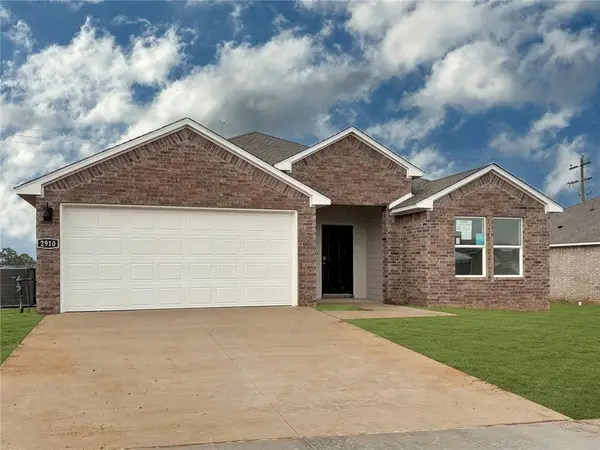 $339,000Active3 beds 2 baths1,637 sq. ft.
$339,000Active3 beds 2 baths1,637 sq. ft.561 Colorado Street, Farmington, AR 72730
MLS# 1331379Listed by: D.R. HORTON REALTY OF ARKANSAS, LLC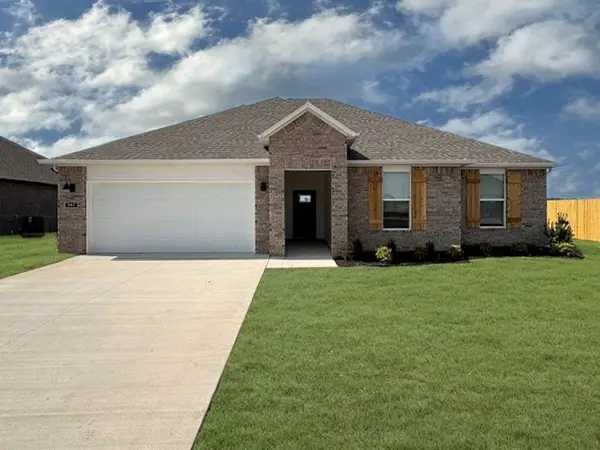 $361,500Active3 beds 2 baths1,641 sq. ft.
$361,500Active3 beds 2 baths1,641 sq. ft.539 W Canada Drive, Farmington, AR 72730
MLS# 1331344Listed by: D.R. HORTON REALTY OF ARKANSAS, LLC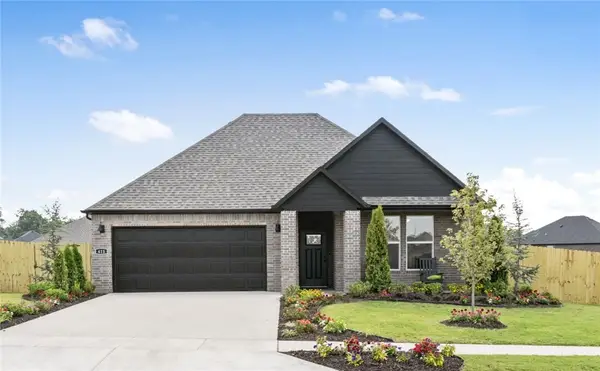 $431,500Active4 beds 3 baths2,118 sq. ft.
$431,500Active4 beds 3 baths2,118 sq. ft.518 W Canada Drive, Farmington, AR 72730
MLS# 1331342Listed by: D.R. HORTON REALTY OF ARKANSAS, LLC
