11957 Clyde Carnes Road, Farmington, AR 72730
Local realty services provided by:Better Homes and Gardens Real Estate Journey
Listed by: kelley fox wilichowski, kimberly wilichowski
Office: 1 percent lists arkansas real estate
MLS#:1328626
Source:AR_NWAR
Price summary
- Price:$475,000
- Price per sq. ft.:$225.65
About this home
Looking for privacy while still close to town & amenities? Look no further! This 2,121 sq ft, 3-bed 2.5-bath home blends timeless character & thoughtful updates with room to make it your own. The entryway showcases brick flooring, repurposed from Farmington’s historic firehouse, setting the tone for the unique details found throughout. The spacious living room, anchored by a wood-burning fireplace, flows seamlessly into an eat-in kitchen & a dedicated dining area. Built-ins separate the kitchen from the dining area, adding charm & extra storage. Off the kitchen, the laundry room w/ pantry space provides backyard access & a half bath adds everyday convenience. The primary suite is a cozy retreat with an ensuite, fireplace, recently renovated walk-in closet & functional shutters.Through double doors off the living room, you'll find a sunroom overlooking the backyard, where a dry creek adds scenic charm. With beautiful details & an inviting layout, this home offers comfort, character & convenience all in one.
Contact an agent
Home facts
- Year built:1982
- Listing ID #:1328626
- Added:53 day(s) ago
- Updated:January 08, 2026 at 05:42 PM
Rooms and interior
- Bedrooms:3
- Total bathrooms:3
- Full bathrooms:2
- Half bathrooms:1
- Living area:2,105 sq. ft.
Heating and cooling
- Cooling:Central Air, Electric
- Heating:Central, Gas
Structure and exterior
- Roof:Architectural, Shingle
- Year built:1982
- Building area:2,105 sq. ft.
- Lot area:2.36 Acres
Utilities
- Water:Public, Water Available
- Sewer:Septic Available, Septic Tank
Finances and disclosures
- Price:$475,000
- Price per sq. ft.:$225.65
- Tax amount:$1,557
New listings near 11957 Clyde Carnes Road
- New
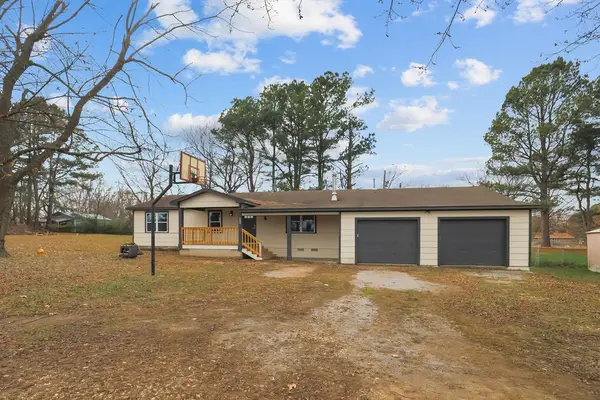 $325,000Active4 beds 3 baths1,557 sq. ft.
$325,000Active4 beds 3 baths1,557 sq. ft.12662 Bethel Blacktop Road, Farmington, AR 72730
MLS# 1331597Listed by: BLACKSTONE & COMPANY - New
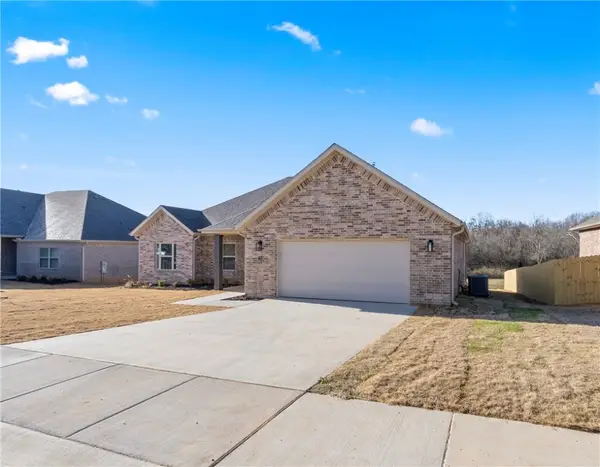 $430,080Active4 beds 2 baths2,048 sq. ft.
$430,080Active4 beds 2 baths2,048 sq. ft.83 W Watson Lane, Farmington, AR 72730
MLS# 1332326Listed by: LINDSEY & ASSOCIATES INC - New
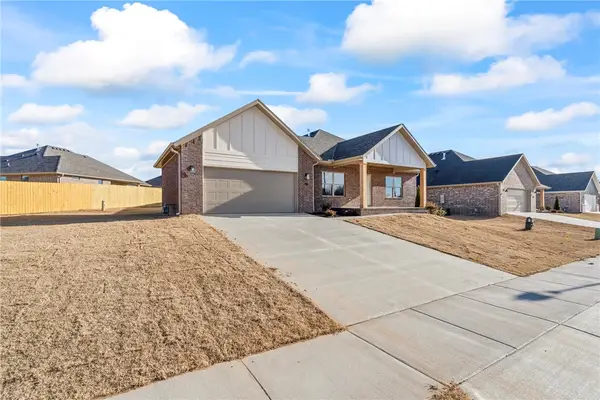 $362,586Active3 beds 2 baths1,869 sq. ft.
$362,586Active3 beds 2 baths1,869 sq. ft.90 W Watson Lane, Farmington, AR 72730
MLS# 1332328Listed by: LINDSEY & ASSOCIATES INC - New
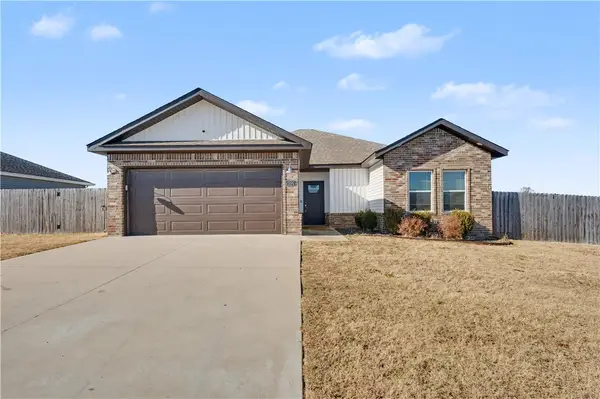 $317,000Active3 beds 2 baths1,514 sq. ft.
$317,000Active3 beds 2 baths1,514 sq. ft.397 N Wyandotte Street, Farmington, AR 72730
MLS# 1332216Listed by: DALLAS REAL ESTATE SERVICES - New
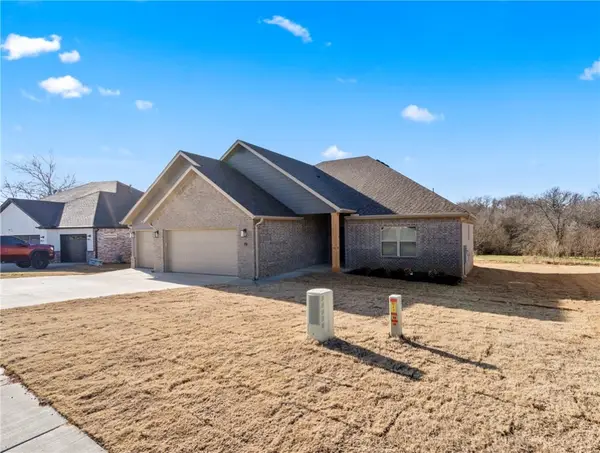 $450,450Active3 beds 2 baths2,145 sq. ft.
$450,450Active3 beds 2 baths2,145 sq. ft.79 W Watson Lane, Farmington, AR 72730
MLS# 1332288Listed by: LINDSEY & ASSOCIATES INC - New
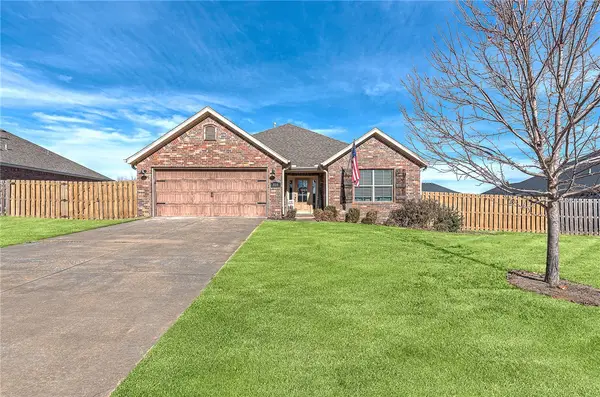 Listed by BHGRE$320,000Active3 beds 2 baths1,486 sq. ft.
Listed by BHGRE$320,000Active3 beds 2 baths1,486 sq. ft.464 Concho Street, Farmington, AR 72730
MLS# 1332268Listed by: BETTER HOMES AND GARDENS REAL ESTATE JOURNEY - New
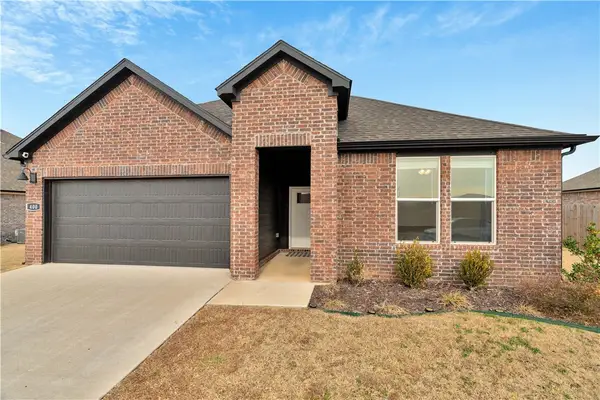 $430,000Active4 beds 2 baths2,097 sq. ft.
$430,000Active4 beds 2 baths2,097 sq. ft.400 W Snow Bend, Farmington, AR 72730
MLS# 1332183Listed by: LINDSEY & ASSOCIATES INC 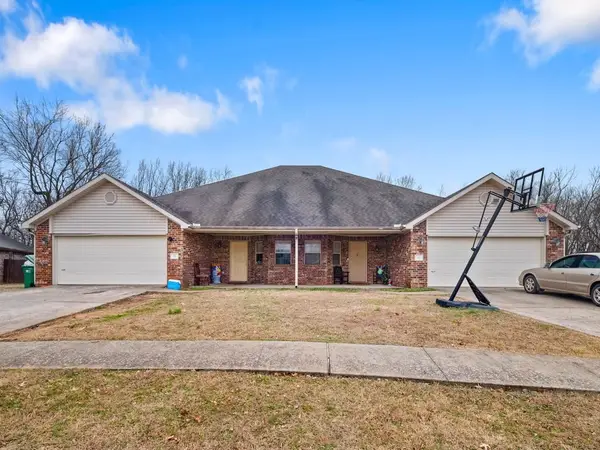 $449,000Active-- beds -- baths3,292 sq. ft.
$449,000Active-- beds -- baths3,292 sq. ft.75 & 81 W Dakota Trail, Farmington, AR 72730
MLS# 1331141Listed by: DISCOVER REAL ESTATE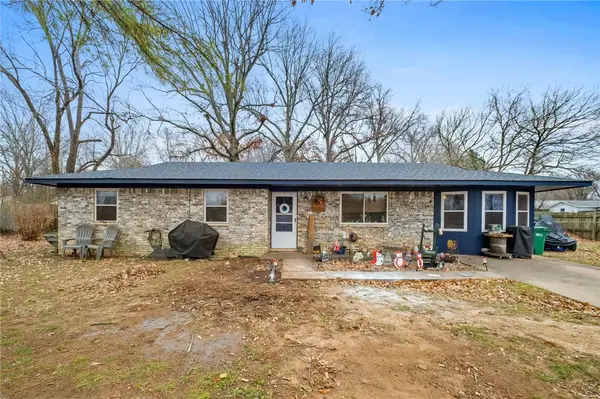 $250,000Active3 beds 2 baths1,450 sq. ft.
$250,000Active3 beds 2 baths1,450 sq. ft.199 Ruth, Farmington, AR 72730
MLS# 1331487Listed by: THE VIRTUAL REALTY GROUP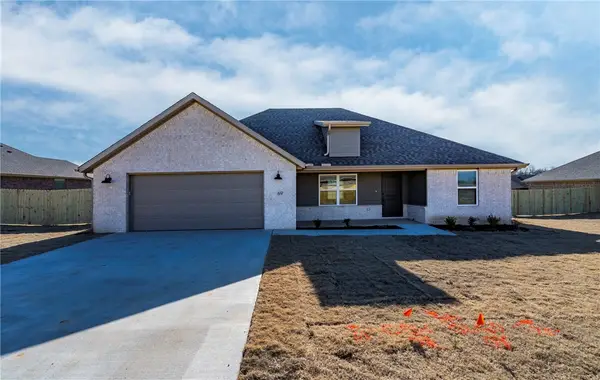 $361,782Pending4 beds 2 baths1,791 sq. ft.
$361,782Pending4 beds 2 baths1,791 sq. ft.69 W Pitts Street, Farmington, AR 72730
MLS# 1331402Listed by: LINDSEY & ASSOCIATES INC
