142 N Sheep Dog Avenue, Farmington, AR 72730
Local realty services provided by:Better Homes and Gardens Real Estate Journey
Listed by: nick house
Office: bassett mix and associates, inc
MLS#:1307015
Source:AR_NWAR
Price summary
- Price:$449,900
- Price per sq. ft.:$189.75
- Monthly HOA dues:$25
About this home
Motivated sellers are ready to welcome new owners to this charming 3-Bed, 2.5-Bath home on a corner lot in the heart of Farmington! Welcome to this beautifully designed home offering the perfect blend of comfort, style, and functionality. With an open floor plan & thoughtful layout, this home features a spacious primary suite on the main level and two generously sized bedrooms upstairs, complete with a full bath—ideal for families or guests. A custom-built office provides the perfect work-from-home space, while the oversized front door makes a stunning first impression. Enjoy entertaining in the open-concept living area with a cozy gas-log fireplace, flowing seamlessly into the kitchen with quartz countertops and ample workspace. Outside, the corner lot provides a spacious backyard and the benefit of extra privacy. Located in a highly desirable neighborhood, just a short walk to a scenic park, and equipped with a rare 3-car garage. Don’t miss your chance to live in one of Farmington’s most sought-after communities!
Contact an agent
Home facts
- Year built:2023
- Listing ID #:1307015
- Added:244 day(s) ago
- Updated:January 06, 2026 at 03:22 PM
Rooms and interior
- Bedrooms:3
- Total bathrooms:3
- Full bathrooms:2
- Half bathrooms:1
- Living area:2,371 sq. ft.
Heating and cooling
- Cooling:Central Air, Electric
- Heating:Central, Gas
Structure and exterior
- Roof:Architectural, Shingle
- Year built:2023
- Building area:2,371 sq. ft.
- Lot area:0.24 Acres
Utilities
- Water:Public, Water Available
- Sewer:Sewer Available
Finances and disclosures
- Price:$449,900
- Price per sq. ft.:$189.75
- Tax amount:$4,032
New listings near 142 N Sheep Dog Avenue
- New
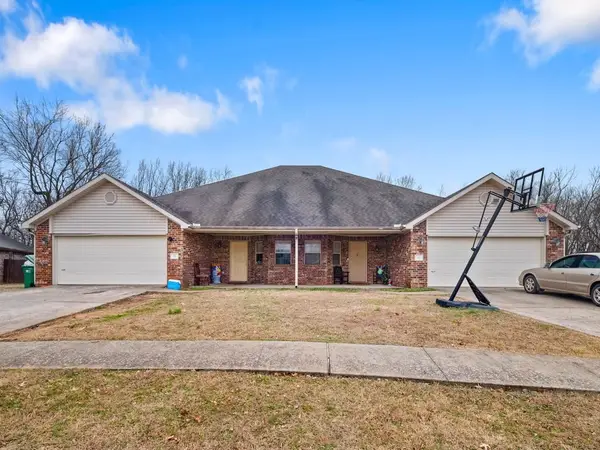 $449,000Active-- beds -- baths3,292 sq. ft.
$449,000Active-- beds -- baths3,292 sq. ft.75 & 81 W Dakota Trail, Farmington, AR 72730
MLS# 1331141Listed by: DISCOVER REAL ESTATE - New
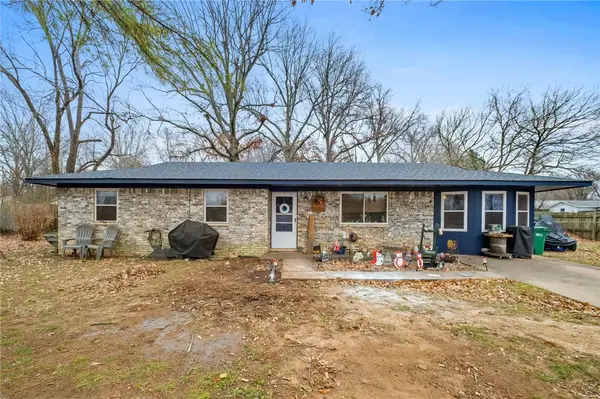 $250,000Active3 beds 2 baths1,450 sq. ft.
$250,000Active3 beds 2 baths1,450 sq. ft.199 Ruth, Farmington, AR 72730
MLS# 1331487Listed by: THE VIRTUAL REALTY GROUP 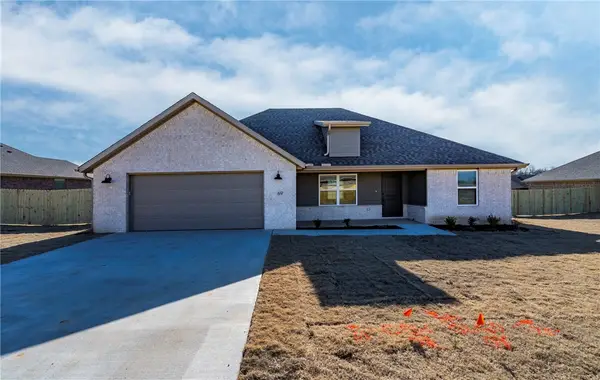 $361,782Active4 beds 2 baths1,791 sq. ft.
$361,782Active4 beds 2 baths1,791 sq. ft.69 W Pitts Street, Farmington, AR 72730
MLS# 1331402Listed by: LINDSEY & ASSOCIATES INC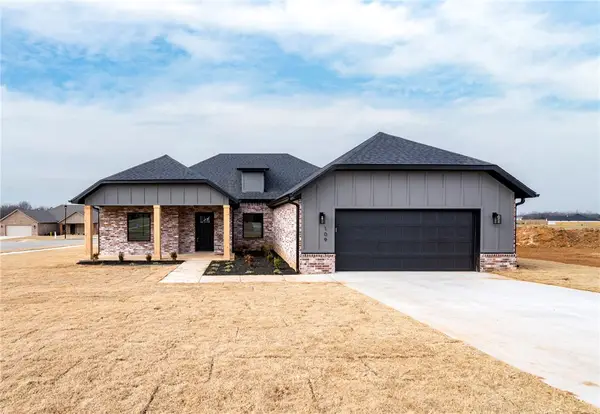 $409,045Pending3 beds 2 baths2,015 sq. ft.
$409,045Pending3 beds 2 baths2,015 sq. ft.109 N Panther Avenue, Farmington, AR 72730
MLS# 1331404Listed by: LINDSEY & ASSOCIATES INC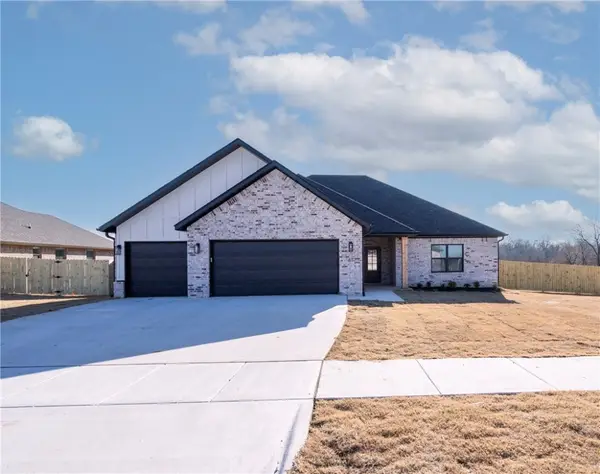 $439,725Active3 beds 2 baths2,145 sq. ft.
$439,725Active3 beds 2 baths2,145 sq. ft.81 W Pitts Street, Farmington, AR 72730
MLS# 1331407Listed by: LINDSEY & ASSOCIATES INC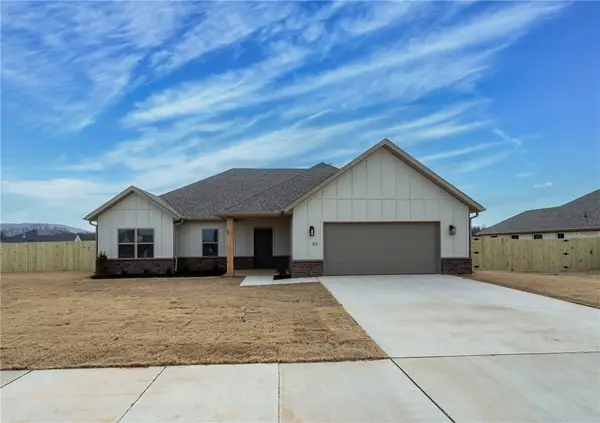 $415,744Active4 beds 2 baths2,048 sq. ft.
$415,744Active4 beds 2 baths2,048 sq. ft.63 W Pitts Street, Farmington, AR 70730
MLS# 1331398Listed by: LINDSEY & ASSOCIATES INC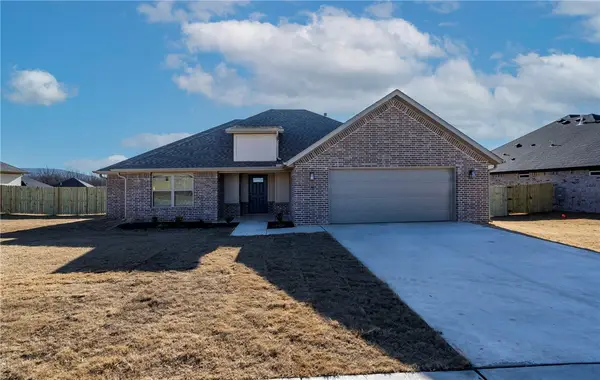 $374,104Active3 beds 2 baths1,852 sq. ft.
$374,104Active3 beds 2 baths1,852 sq. ft.75 W Pitts Street, Farmington, AR 72730
MLS# 1331399Listed by: LINDSEY & ASSOCIATES INC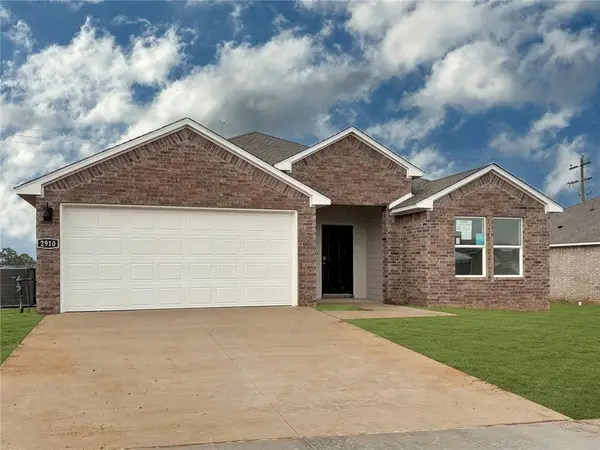 $339,000Active3 beds 2 baths1,637 sq. ft.
$339,000Active3 beds 2 baths1,637 sq. ft.561 Colorado Street, Farmington, AR 72730
MLS# 1331379Listed by: D.R. HORTON REALTY OF ARKANSAS, LLC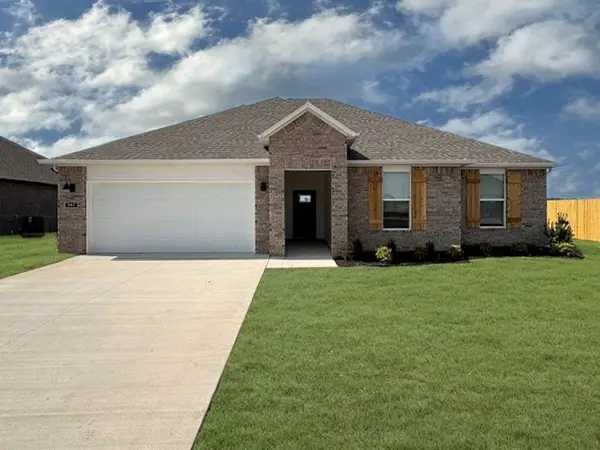 $361,500Active3 beds 2 baths1,641 sq. ft.
$361,500Active3 beds 2 baths1,641 sq. ft.539 W Canada Drive, Farmington, AR 72730
MLS# 1331344Listed by: D.R. HORTON REALTY OF ARKANSAS, LLC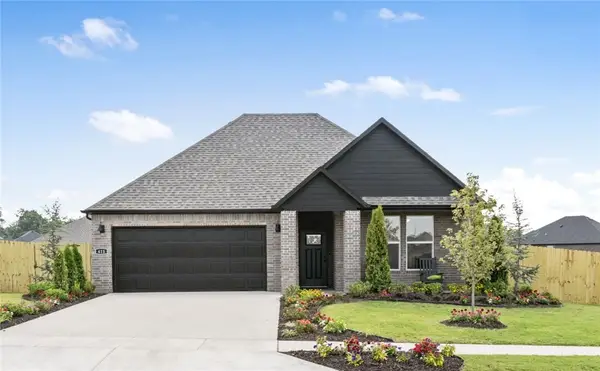 $431,500Active4 beds 3 baths2,118 sq. ft.
$431,500Active4 beds 3 baths2,118 sq. ft.518 W Canada Drive, Farmington, AR 72730
MLS# 1331342Listed by: D.R. HORTON REALTY OF ARKANSAS, LLC
