145 Rosemeade Drive, Farmington, AR 72730
Local realty services provided by:Better Homes and Gardens Real Estate Journey
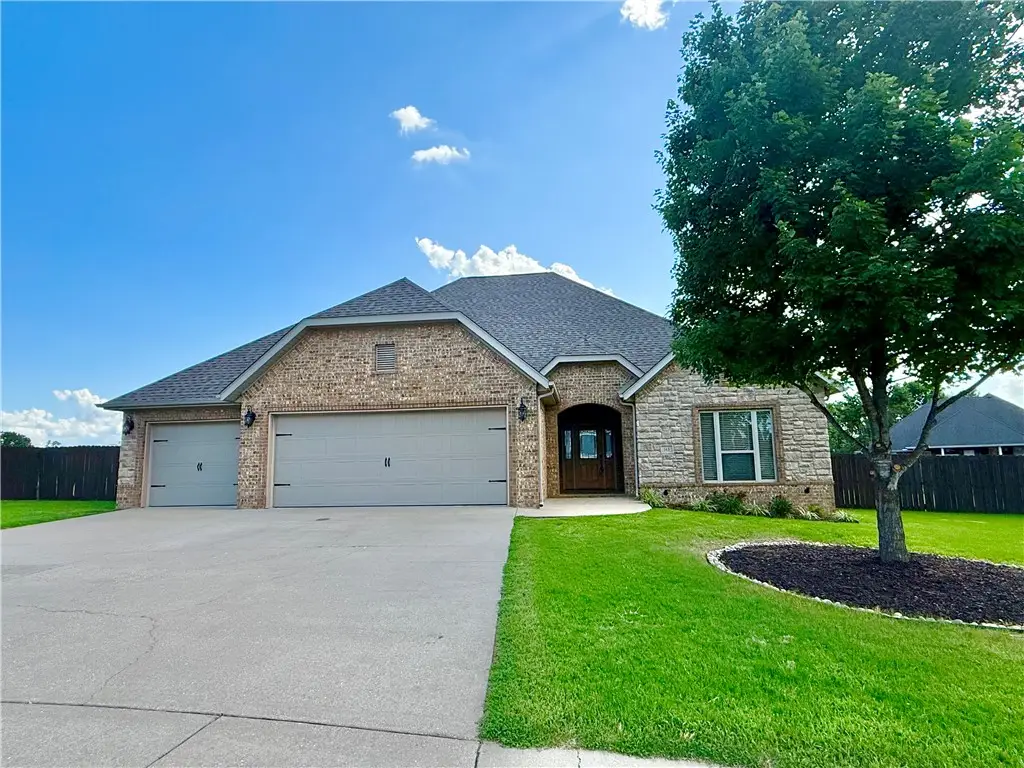

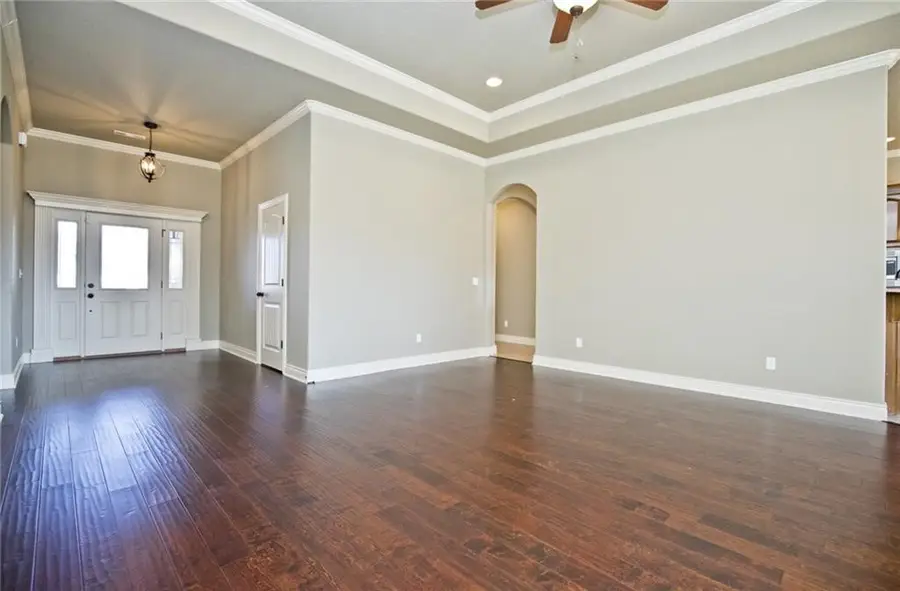
Listed by:scott waymire
Office:berkshire hathaway homeservices solutions real est
MLS#:1313690
Source:AR_NWAR
Price summary
- Price:$439,900
- Price per sq. ft.:$198.69
About this home
Welcome to this well-maintained, all-brick, low-maintenance home in one of Farmington’s most desirable neighborhoods—just steps from the ball fields and in the top-rated Farmington School District. This spacious 4-bedroom, 2.5-bath home sits on a generous .42-acre corner lot and features a three-car garage for your parking and storage needs.
Inside, you’ll love the wood flooring in the main living area, ceramic tile in wet areas, and newer carpet in the bedrooms. The eat-in kitchen offers granite countertops and ample cabinet space, perfect for daily living or entertaining. The split floor plan adds privacy and function, with a primary suite that includes his-and-her walk-in closets and a roomy en suite bath.
Step out back to a covered patio—ideal for relaxing or grilling. A newer roof and updated flooring bring peace of mind. Move-in ready and located near parks, schools, and all that Farmington has to offer!
Contact an agent
Home facts
- Year built:2012
- Listing Id #:1313690
- Added:37 day(s) ago
- Updated:August 12, 2025 at 07:39 AM
Rooms and interior
- Bedrooms:4
- Total bathrooms:3
- Full bathrooms:2
- Half bathrooms:1
- Living area:2,214 sq. ft.
Heating and cooling
- Cooling:Central Air, Electric
- Heating:Central, Gas
Structure and exterior
- Roof:Architectural, Shingle
- Year built:2012
- Building area:2,214 sq. ft.
- Lot area:0.42 Acres
Utilities
- Water:Public, Water Available
- Sewer:Public Sewer, Sewer Available
Finances and disclosures
- Price:$439,900
- Price per sq. ft.:$198.69
- Tax amount:$2,074
New listings near 145 Rosemeade Drive
- Open Sun, 2 to 4pmNew
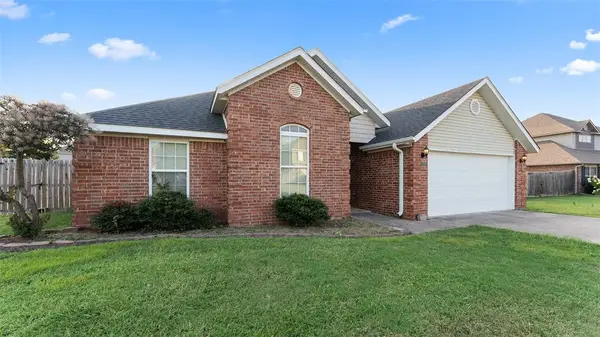 $315,000Active3 beds 2 baths1,781 sq. ft.
$315,000Active3 beds 2 baths1,781 sq. ft.11678 East Creek Lane, Farmington, AR 72730
MLS# 1317785Listed by: LIMBIRD REAL ESTATE GROUP - New
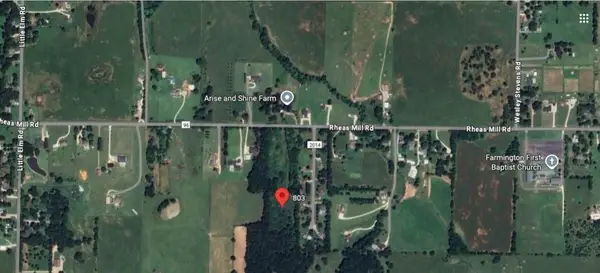 $400,000Active9.16 Acres
$400,000Active9.16 Acres803 Rheas Mill Road, Farmington, AR 72730
MLS# 1317775Listed by: MASON CAPITAL GROUP REAL ESTATE INVESTMENT & TRUST 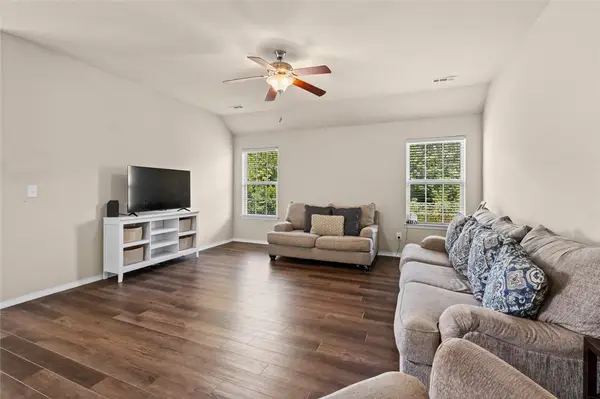 $250,000Pending3 beds 2 baths1,585 sq. ft.
$250,000Pending3 beds 2 baths1,585 sq. ft.2590 Iron Avenue, Farmington, AR 72730
MLS# 1317313Listed by: EXP REALTY NWA BRANCH- New
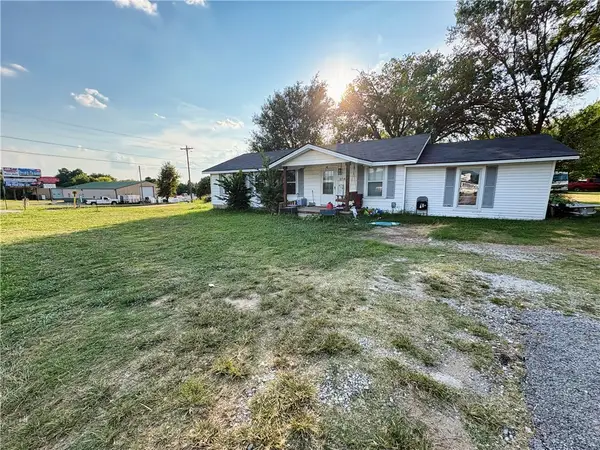 $325,000Active4 beds 2 baths1,642 sq. ft.
$325,000Active4 beds 2 baths1,642 sq. ft.3714 E Heritage Parkway, Farmington, AR 72730
MLS# 1317553Listed by: COLLIER & ASSOCIATES - FARMINGTON BRANCH - New
 $450,000Active6 beds 5 baths3,606 sq. ft.
$450,000Active6 beds 5 baths3,606 sq. ft.3858 E Heritage Parkway, Farmington, AR 72730
MLS# 1317566Listed by: REALTY MART - Open Sun, 2 to 4pmNew
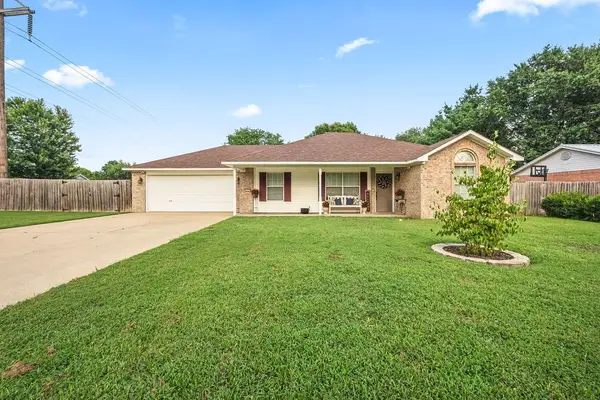 $289,900Active3 beds 2 baths1,385 sq. ft.
$289,900Active3 beds 2 baths1,385 sq. ft.232 Kelsey Lane, Farmington, AR 72730
MLS# 1317332Listed by: COLLIER & ASSOCIATES- ROGERS BRANCH - New
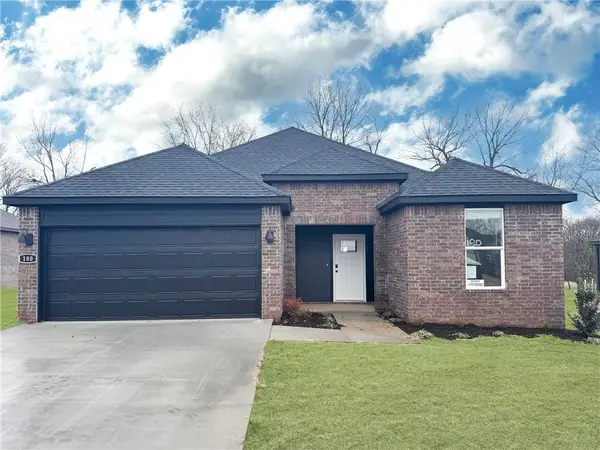 $356,000Active3 beds 2 baths1,636 sq. ft.
$356,000Active3 beds 2 baths1,636 sq. ft.391 W Taverner Xing, Farmington, AR 72730
MLS# 1317496Listed by: D.R. HORTON REALTY OF ARKANSAS, LLC - New
 $357,000Active3 beds 2 baths1,641 sq. ft.
$357,000Active3 beds 2 baths1,641 sq. ft.390 W Taverner Xing, Farmington, AR 72730
MLS# 1317501Listed by: D.R. HORTON REALTY OF ARKANSAS, LLC 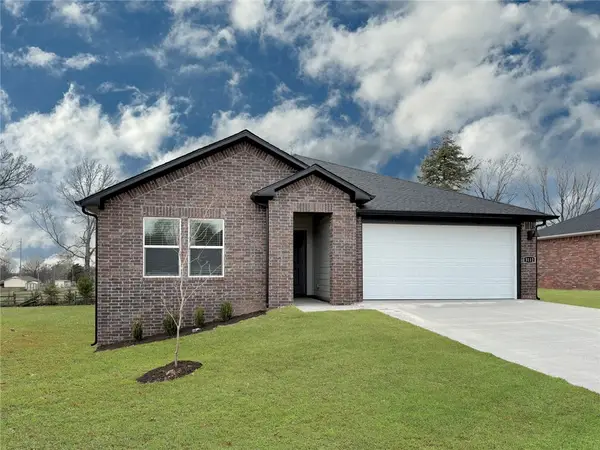 $373,080Pending4 beds 2 baths1,892 sq. ft.
$373,080Pending4 beds 2 baths1,892 sq. ft.376 Texas Avenue, Farmington, AR 72730
MLS# 1317446Listed by: D.R. HORTON REALTY OF ARKANSAS, LLC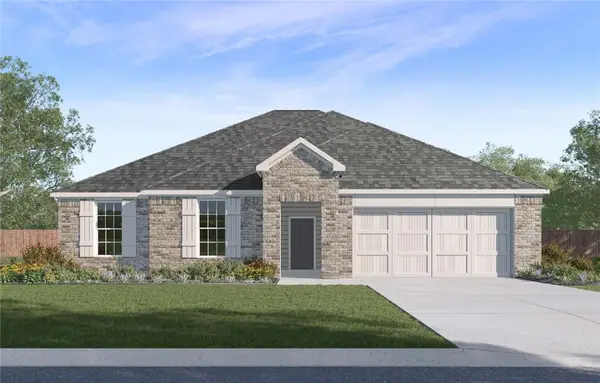 $363,080Pending3 beds 2 baths1,641 sq. ft.
$363,080Pending3 beds 2 baths1,641 sq. ft.507 W Gosling Isle, Farmington, AR 72730
MLS# 1317394Listed by: D.R. HORTON REALTY OF ARKANSAS, LLC
