16 E Pittman Street, Farmington, AR 72730
Local realty services provided by:Better Homes and Gardens Real Estate Journey
Listed by:tammy lawrence
Office:fathom realty
MLS#:1322701
Source:AR_NWAR
Price summary
- Price:$287,900
- Price per sq. ft.:$192.96
About this home
This 1,492 square foot, three-bedroom, two-bathroom, two-car garage home has been perfectly maintained. Move-in ready! Front door complete with storm door faces the South. Located in the city limits near shopping, banking, dining, and just around the corner to Seven Brew! First turn off of Hwy 62 on a paved, quiet, dead-end street. Updated vinyl windows. Hardwood, carpet, tile and Tarkett floors. Tile and cultured marble countertops. Solid oak kitchen cabinets. Instant hot water to kitchen sink. Remote control awning that senses wind speed and automatically retracts when the wind speed is too strong. Extra reinforced patio sufficient for the weight and placement of a possible hot tub purchase. Garage Door Opener. Heat Pump Electric Water Heater. Trane Heat Pump Central Heating, Ventilation and Air Conditioning. Roof replaced in 2009 with 30-year shingles. Water and electric utilities. Double gate on either side of the backyard fence. Fruit tree, pear and green apple.
Contact an agent
Home facts
- Year built:1989
- Listing ID #:1322701
- Added:1 day(s) ago
- Updated:September 18, 2025 at 12:12 PM
Rooms and interior
- Bedrooms:3
- Total bathrooms:2
- Full bathrooms:2
- Living area:1,492 sq. ft.
Heating and cooling
- Cooling:Central Air
- Heating:Central, Heat Pump
Structure and exterior
- Roof:Architectural, Shingle
- Year built:1989
- Building area:1,492 sq. ft.
- Lot area:0.36 Acres
Utilities
- Water:Public, Water Available
- Sewer:Public Sewer, Sewer Available
Finances and disclosures
- Price:$287,900
- Price per sq. ft.:$192.96
- Tax amount:$642
New listings near 16 E Pittman Street
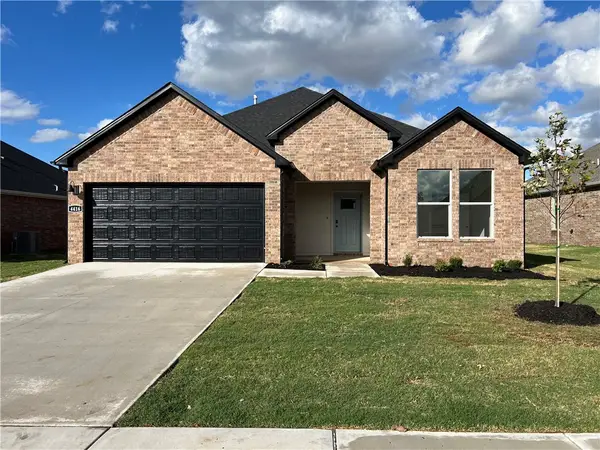 $365,080Pending3 beds 2 baths1,636 sq. ft.
$365,080Pending3 beds 2 baths1,636 sq. ft.464 W Gosling Isle, Farmington, AR 72730
MLS# 1322652Listed by: D.R. HORTON REALTY OF ARKANSAS, LLC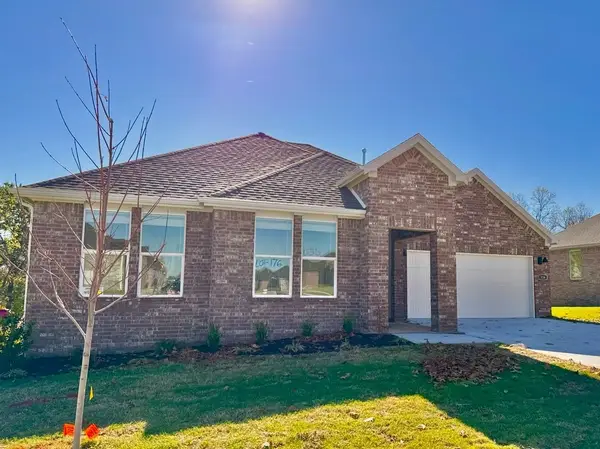 $415,080Pending4 beds 2 baths1,940 sq. ft.
$415,080Pending4 beds 2 baths1,940 sq. ft.488 W Gosling Isle, Farmington, AR 72730
MLS# 1322626Listed by: D.R. HORTON REALTY OF ARKANSAS, LLC- New
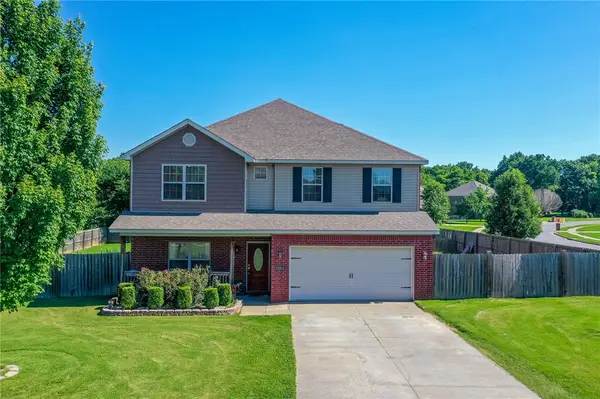 $465,000Active5 beds 3 baths2,871 sq. ft.
$465,000Active5 beds 3 baths2,871 sq. ft.12014 Delaney Court, Farmington, AR 72730
MLS# 1322546Listed by: SMITH AND ASSOCIATES REAL ESTATE SERVICES - New
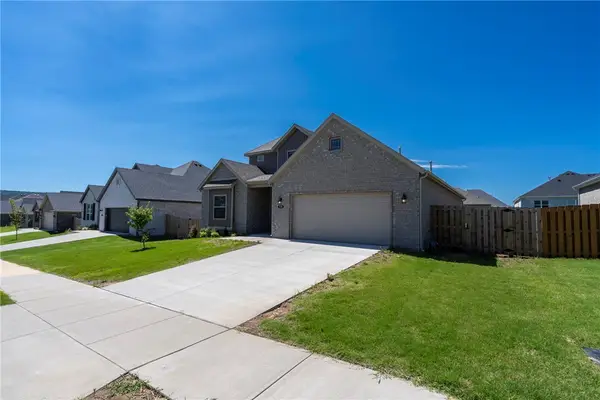 $410,000Active4 beds 3 baths2,064 sq. ft.
$410,000Active4 beds 3 baths2,064 sq. ft.338 S Emerald Woods Run, Farmington, AR 72730
MLS# 1322145Listed by: LINDSEY & ASSOCIATES INC - New
 $239,900Active3 beds 1 baths1,053 sq. ft.
$239,900Active3 beds 1 baths1,053 sq. ft.115 E Pheasant Drive, Farmington, AR 72730
MLS# 1321409Listed by: MATHIAS REAL ESTATE - New
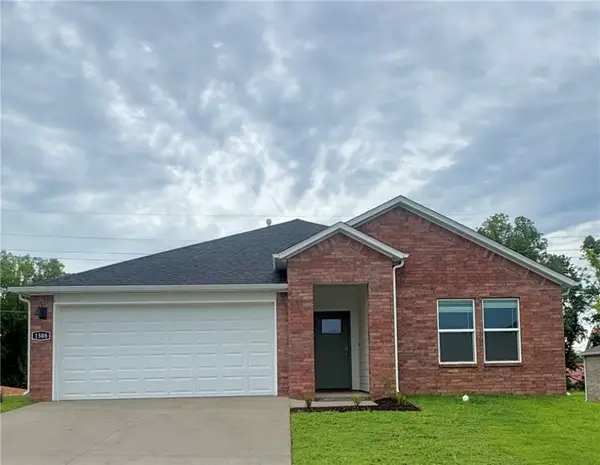 $365,000Active4 beds 2 baths1,892 sq. ft.
$365,000Active4 beds 2 baths1,892 sq. ft.578 Arizona Street, Farmington, AR 72730
MLS# 1322548Listed by: D.R. HORTON REALTY OF ARKANSAS, LLC - New
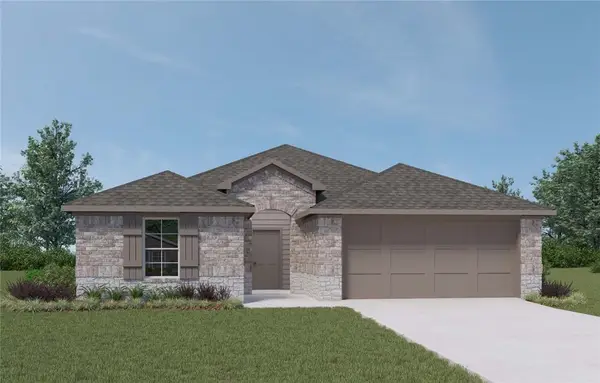 $355,000Active4 beds 2 baths1,814 sq. ft.
$355,000Active4 beds 2 baths1,814 sq. ft.373 Florida Avenue, Farmington, AR 72730
MLS# 1322544Listed by: D.R. HORTON REALTY OF ARKANSAS, LLC  $369,080Pending3 beds 2 baths1,641 sq. ft.
$369,080Pending3 beds 2 baths1,641 sq. ft.476 W Gosling Isle, Farmington, AR 72730
MLS# 1322271Listed by: D.R. HORTON REALTY OF ARKANSAS, LLC $382,056Pending3 beds 2 baths1,641 sq. ft.
$382,056Pending3 beds 2 baths1,641 sq. ft.590 W Canada Drive, Farmington, AR 72730
MLS# 1322266Listed by: D.R. HORTON REALTY OF ARKANSAS, LLC
